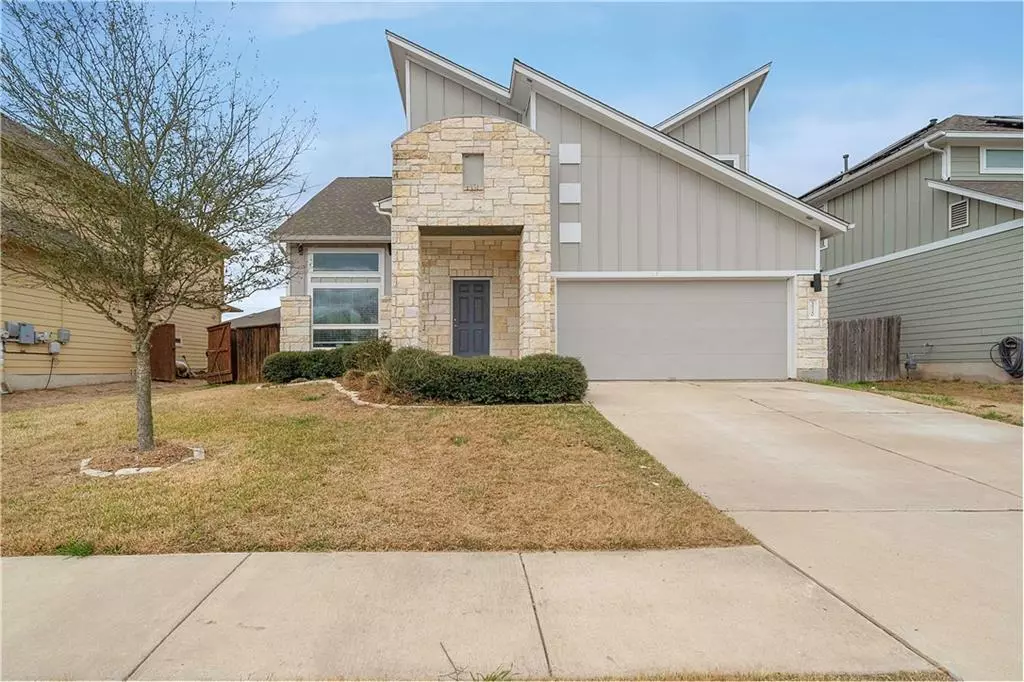$550,000
For more information regarding the value of a property, please contact us for a free consultation.
4 Beds
3 Baths
2,068 SqFt
SOLD DATE : 05/05/2022
Key Details
Property Type Single Family Home
Sub Type Single Family Residence
Listing Status Sold
Purchase Type For Sale
Square Footage 2,068 sqft
Price per Sqft $264
Subdivision Addison Sec 2 Sub
MLS Listing ID 3004672
Sold Date 05/05/22
Bedrooms 4
Full Baths 2
Half Baths 1
HOA Fees $50/mo
Originating Board actris
Year Built 2015
Annual Tax Amount $6,250
Tax Year 2021
Lot Size 6,141 Sqft
Property Description
Warning! You might fall in love with this home! The paint is fresh, and the carpet is brand new. The windows in the high ceilings provide natural light and the high ceilings provide openness that is a breath of fresh air. The upstairs game room adds to the open space and is perfect for family time. One would think they've got it made with the GE Pro Elite water filtration system and the Cat-6 cable already installed, but wait, there's more! Venture out onto the spacious 16x16 back patio for some open air plus your own garden! Please click this link to view the garden when it is at its best. https://photos.app.goo.gl/ByE8UZv9CruTK6MT9 Located in south Austin in the Addison community, you can enjoy a short commute to downtown Austin, Austin-Bergstrom International Airport, or the Circuit of Americas. If you're more into nature, you can enjoy McKinney Falls State Park or multiple hike and bike trails. Cool off in either of the two private pools or get pumped up in the resident clubhouse and gym. Explore shopping, dining and the movies at Southpark Meadows, or catch a concert at the Austin360 Amphitheater that is all nearby. Make this home your home!
Location
State TX
County Travis
Rooms
Main Level Bedrooms 1
Interior
Interior Features Breakfast Bar, High Ceilings, Chandelier, Granite Counters, Electric Dryer Hookup, Primary Bedroom on Main, Walk-In Closet(s), Washer Hookup
Heating Central
Cooling Central Air
Flooring Carpet, Vinyl
Fireplace Y
Appliance Dishwasher, Microwave, Electric Water Heater, Water Purifier
Exterior
Exterior Feature Exterior Steps
Garage Spaces 2.0
Fence Back Yard, Wood
Pool None
Community Features Business Center, Clubhouse, Fitness Center, Sidewalks, Walk/Bike/Hike/Jog Trail(s
Utilities Available Cable Connected, Electricity Connected, High Speed Internet, Water Connected
Waterfront Description None
View Neighborhood
Roof Type Composition
Accessibility None
Porch Covered, Patio
Total Parking Spaces 4
Private Pool No
Building
Lot Description Back Yard, Front Yard
Faces Southeast
Foundation Slab
Sewer Public Sewer
Water Public
Level or Stories Two
Structure Type Frame, Masonry – Partial, Cement Siding
New Construction No
Schools
Elementary Schools Hillcrest
Middle Schools Del Valle
High Schools Del Valle
Others
HOA Fee Include Common Area Maintenance
Restrictions City Restrictions
Ownership Fee-Simple
Acceptable Financing Cash, Conventional, FHA, VA Loan
Tax Rate 1.97598
Listing Terms Cash, Conventional, FHA, VA Loan
Special Listing Condition Standard
Read Less Info
Want to know what your home might be worth? Contact us for a FREE valuation!

Our team is ready to help you sell your home for the highest possible price ASAP
Bought with Compass RE Texas, LLC
"My job is to find and attract mastery-based agents to the office, protect the culture, and make sure everyone is happy! "

