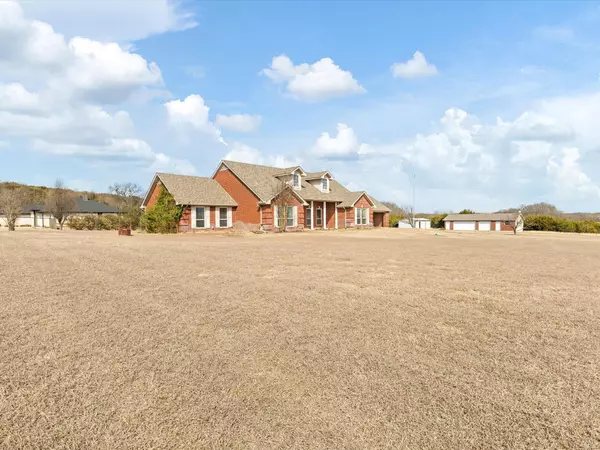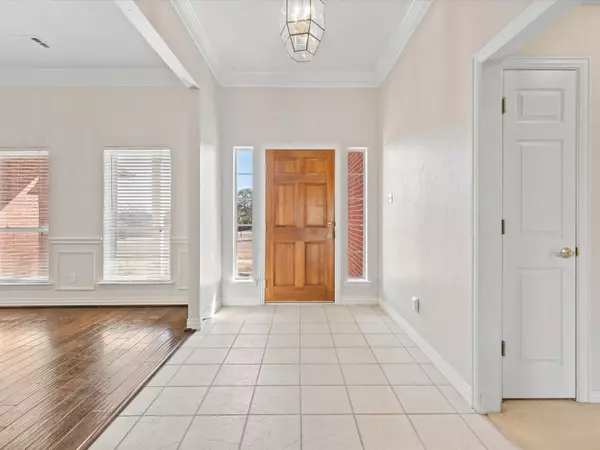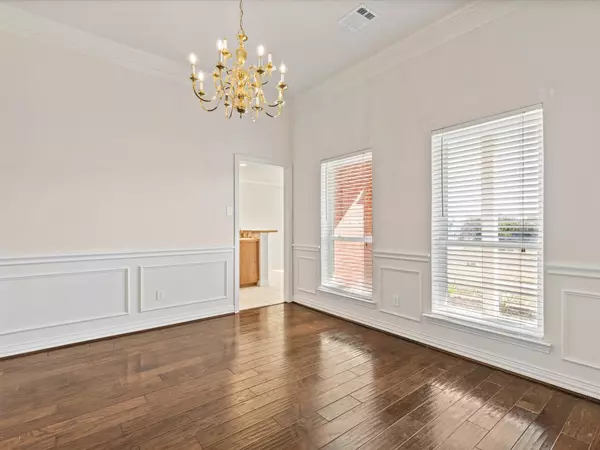$595,000
For more information regarding the value of a property, please contact us for a free consultation.
3 Beds
2 Baths
2,894 SqFt
SOLD DATE : 05/05/2022
Key Details
Property Type Single Family Home
Sub Type Single Family Residence
Listing Status Sold
Purchase Type For Sale
Square Footage 2,894 sqft
Price per Sqft $205
Subdivision Hills Of Bear Creek
MLS Listing ID 20001651
Sold Date 05/05/22
Style Traditional
Bedrooms 3
Full Baths 2
HOA Fees $41/ann
HOA Y/N Mandatory
Year Built 2000
Annual Tax Amount $7,172
Lot Size 2.001 Acres
Acres 2.001
Property Description
Stunning home, situated on 2 acres in the gated community Hills of Bear Creek is an absolute must see! Upon entry you are greeted to the grand entryway opening to the formal dining room and large living area with built-ins and wood-burning fireplace. Expansive kitchen features large center island, ample cabinet space and breakfast area. 2nd living area with built-ins, can be used as a game room or flex space. Owners suite has large en-suite bath with dual sinks, jetted tub, separate shower, & walk-in closet. 2 additional spacious bedrooms and full bath with separate shower and tub. Gorgeous backyard living area features sunroom & large outdoor patio, the perfect setting for entertaining & relaxing! Home also includes an additional 3 car detached garage. Terrific location is convenient to both Fort Worth & Granbury! You do not want to miss out on this opportunity!
Location
State TX
County Parker
Community Gated, Perimeter Fencing
Direction From Hwy 377, Exit Yellow Stone Rd. Take a right on Hidden Creek Rd. Home will be on the left.
Rooms
Dining Room 2
Interior
Interior Features Decorative Lighting, High Speed Internet Available, Smart Home System, Sound System Wiring
Heating Central, Electric
Cooling Ceiling Fan(s), Central Air
Flooring Carpet, Ceramic Tile, Wood
Fireplaces Number 1
Fireplaces Type Brick, Decorative, Freestanding, Wood Burning
Equipment Satellite Dish
Appliance Dishwasher, Disposal, Electric Range, Microwave, Convection Oven, Warming Drawer, Water Filter, Water Purifier
Heat Source Central, Electric
Laundry Electric Dryer Hookup, Utility Room, Full Size W/D Area, Washer Hookup
Exterior
Exterior Feature Rain Gutters, RV/Boat Parking, Storage
Garage Spaces 5.0
Carport Spaces 2
Fence Electric, Metal, Pipe
Community Features Gated, Perimeter Fencing
Utilities Available Aerobic Septic, All Weather Road, Concrete, Outside City Limits, Private Sewer, Private Water, Septic, Sewer Tap Fee Paid, Sidewalk, Underground Utilities, Water Tap Fee Paid, Well
Roof Type Composition
Parking Type Attached Carport, Carport, Common, Covered, Electric Gate, Garage, Garage Door Opener, Garage Faces Rear, Golf Cart Garage, Oversized
Garage Yes
Building
Lot Description Acreage, Corner Lot
Story One
Foundation Slab
Structure Type Brick
Schools
School District Granbury Isd
Others
Ownership Of Record
Acceptable Financing Cash, Conventional, FHA, VA Loan
Listing Terms Cash, Conventional, FHA, VA Loan
Financing Cash
Read Less Info
Want to know what your home might be worth? Contact us for a FREE valuation!

Our team is ready to help you sell your home for the highest possible price ASAP

©2024 North Texas Real Estate Information Systems.
Bought with Tammy Sawyer • JPAR Arlington

"My job is to find and attract mastery-based agents to the office, protect the culture, and make sure everyone is happy! "






