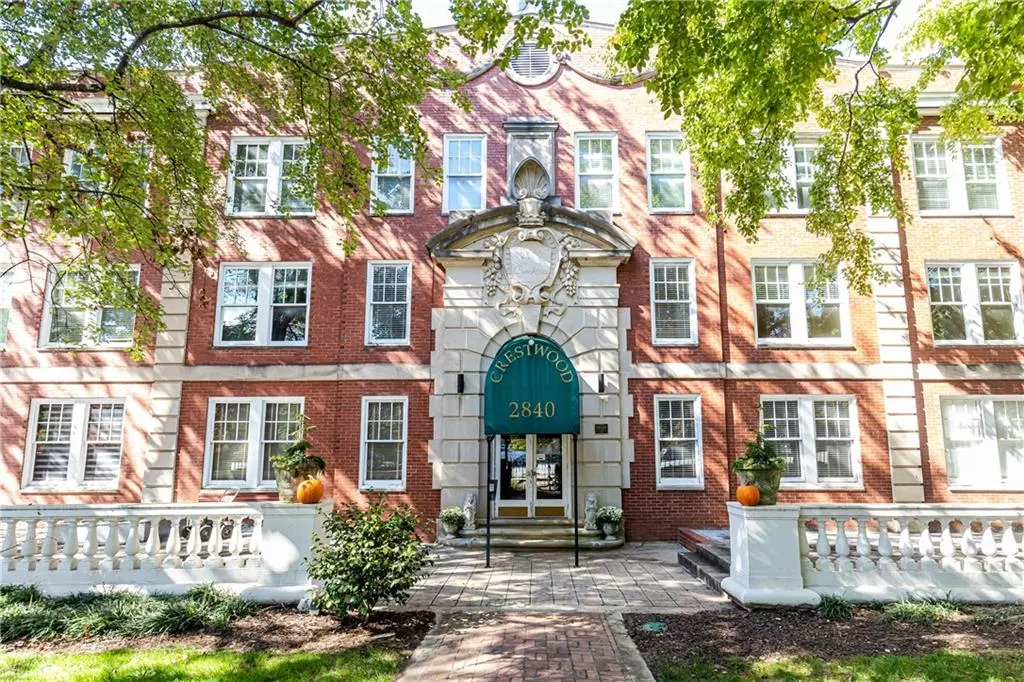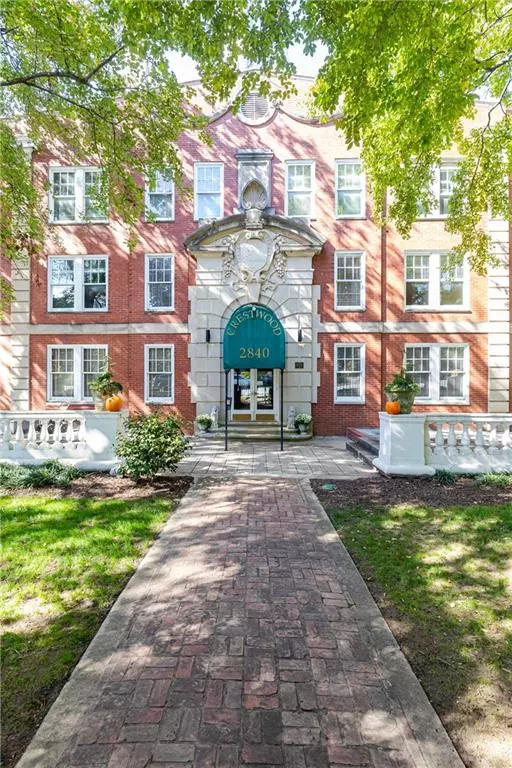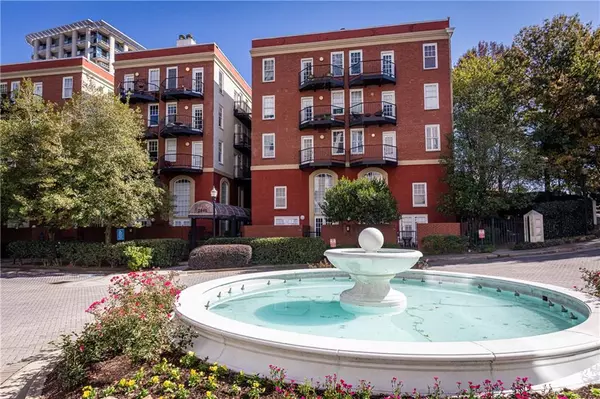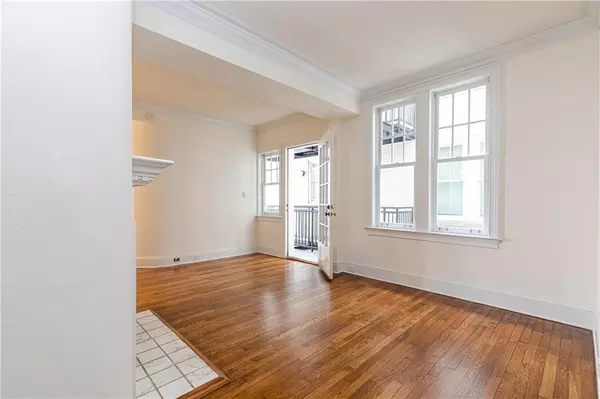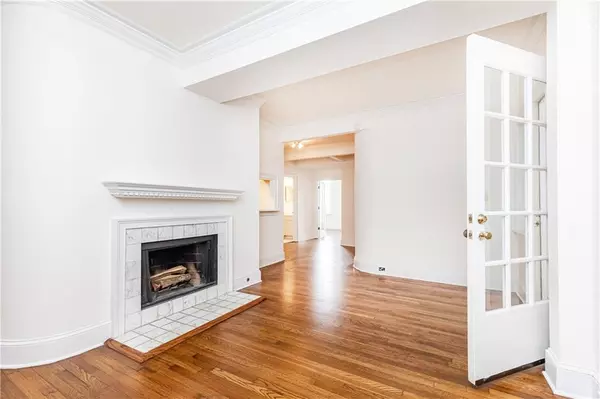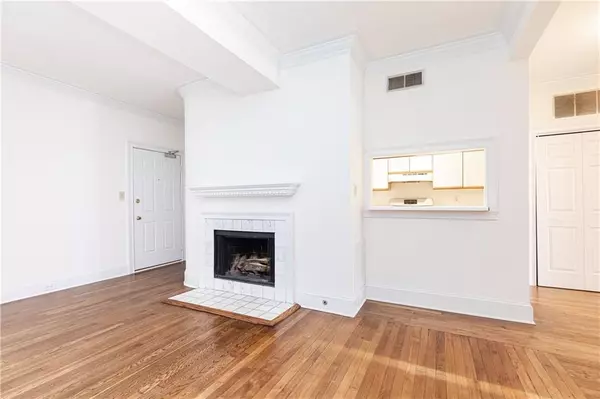$242,500
$250,000
3.0%For more information regarding the value of a property, please contact us for a free consultation.
2 Beds
2 Baths
937 SqFt
SOLD DATE : 05/02/2022
Key Details
Sold Price $242,500
Property Type Condo
Sub Type Condominium
Listing Status Sold
Purchase Type For Sale
Square Footage 937 sqft
Price per Sqft $258
Subdivision Crestwood
MLS Listing ID 7013457
Sold Date 05/02/22
Style Craftsman, Mid-Rise (up to 5 stories), Traditional
Bedrooms 2
Full Baths 2
Construction Status Resale
HOA Fees $495
HOA Y/N Yes
Year Built 1925
Annual Tax Amount $2,100
Tax Year 2021
Lot Size 936 Sqft
Acres 0.0215
Property Description
Fantastic, Charming 2 Bedroom, 2 Bath Corner Unit w/ 2 Balconies in Historic Crestwood in the Heart of Buckhead, a Half Mile to Buckhead Village & Steps from the Peachtree Road Farmers Market at The Cathedral of St. Philip Every Saturday! *Investors Welcome - No Rental Restrictions. (4) Parking Passes Convey - (2) Resident + (2) Visitor in Gated Garage. This 4th Floor Unit Boasts 9' Ceilings, Classic Crown Mouldings & Original White Oak Hardwoods Throughout. Inviting, Spacious Family Room w/ Wood-Burning Fireplace & Covered Balcony. Kitchen w/ S/S Appliances + Gas Range. In Unit Full-Size Washer/Dryer. New Water Heater! Full Hall Bath. Desirable Roommate Floor Plan - Primary Suite w/ En Suite Bath w/ Tub/Shower Combo. Secondary Bedroom or Ideal WFH Office Space w/ Decorative Fireplace + Covered Private Balcony. Controlled Access Community w/ Fitness Center & Off-Leash Dog Run. Monthly HOA Fee Includes Water. Centrally Located w/ a Walk Score of 93 Within Walking Distance of Starbucks, Publix, Whole Foods, the Best Shopping/Dining/Entertainment Options & MARTA. Minutes to Midtown, I-85 & SR 400.
Location
State GA
County Fulton
Lake Name None
Rooms
Bedroom Description Master on Main, Roommate Floor Plan
Other Rooms None
Basement None
Main Level Bedrooms 2
Dining Room Open Concept
Interior
Interior Features High Ceilings 9 ft Main, High Speed Internet
Heating Central, Zoned
Cooling Central Air, Zoned
Flooring Hardwood
Fireplaces Number 2
Fireplaces Type Decorative, Family Room, Gas Starter
Window Features None
Appliance Dishwasher, Gas Range, Microwave, Refrigerator
Laundry Laundry Room, Main Level
Exterior
Exterior Feature Balcony
Parking Features Covered, Garage
Garage Spaces 4.0
Fence None
Pool None
Community Features Fitness Center, Homeowners Assoc, Near Marta, Near Schools, Near Shopping, Sidewalks
Utilities Available Cable Available, Electricity Available, Natural Gas Available, Phone Available, Sewer Available, Water Available
Waterfront Description None
View City
Roof Type Composition
Street Surface Concrete, Paved
Accessibility None
Handicap Access None
Porch Covered
Total Parking Spaces 4
Building
Lot Description Other
Story One
Foundation Brick/Mortar
Sewer Public Sewer
Water Public
Architectural Style Craftsman, Mid-Rise (up to 5 stories), Traditional
Level or Stories One
Structure Type Brick 4 Sides
New Construction No
Construction Status Resale
Schools
Elementary Schools Morris Brandon
Middle Schools Willis A. Sutton
High Schools North Atlanta
Others
HOA Fee Include Maintenance Structure, Maintenance Grounds, Water
Senior Community no
Restrictions false
Tax ID 17 010000130263
Ownership Condominium
Financing no
Special Listing Condition None
Read Less Info
Want to know what your home might be worth? Contact us for a FREE valuation!

Our team is ready to help you sell your home for the highest possible price ASAP

Bought with Chapman Hall Realtors
"My job is to find and attract mastery-based agents to the office, protect the culture, and make sure everyone is happy! "

