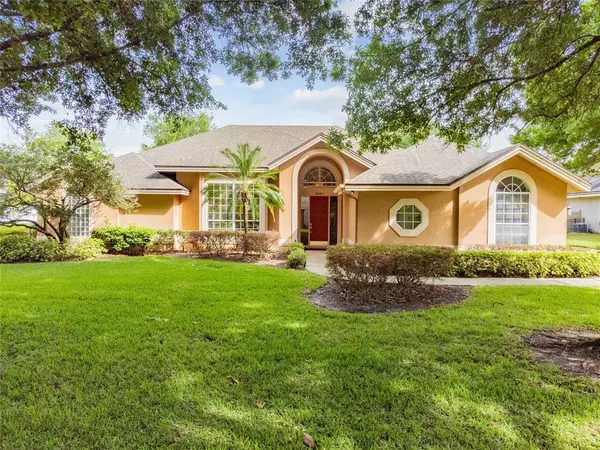$845,000
$699,900
20.7%For more information regarding the value of a property, please contact us for a free consultation.
4 Beds
3 Baths
3,079 SqFt
SOLD DATE : 05/06/2022
Key Details
Sold Price $845,000
Property Type Single Family Home
Sub Type Single Family Residence
Listing Status Sold
Purchase Type For Sale
Square Footage 3,079 sqft
Price per Sqft $274
Subdivision Torey Pines
MLS Listing ID O6013355
Sold Date 05/06/22
Bedrooms 4
Full Baths 2
Half Baths 1
Construction Status Appraisal,Financing,Inspections
HOA Fees $80/ann
HOA Y/N Yes
Year Built 1989
Annual Tax Amount $8,392
Lot Size 0.510 Acres
Acres 0.51
Property Description
Welcome to this beautiful 4 bedroom 2 ½ Bathroom split plan contemporary home located in one of Dr. Phillips most sought-after communities Torey Pines; located close to shopping, world class restaurants, golf courses, theme parks and more! This home is situated on a beautiful lushly landscaped half acre lot with mature trees and landscaping. As you enter the grand foyer with 20 ft. vaulted ceilings, there is a Formal Living Room/Parlor and formal dining area. The oversized Kitchen, with vaulted ceilings and skylights, is situated in the center of the home over-looking the living room, Patio and Pool & Spa. The kitchen features solid wood Cherry Cabinetry with a huge pantry, gas cook-top, under cabinet lighting, granite counter tops boasting plenty of room to entertain! The living room features a built-in gas fireplace vaulted ceilings and a beautiful cherry bookshelf/storage cabinet suite. This spacious floor plan also features a luxurious master suite featuring a huge master bathroom with a separate double headed shower, leu closet, jetted soaker tub, double vanity and a huge 8ft x 17ft master closet. The master also features beautiful seamless glass windows overlooking the pool and spa. On the opposite side of the home features the additional spacious three bedrooms and guest bath. The spacious screened patio features an outdoor kitchen with a commercial grade exhaust system and a salt water pool and spa that is solar heated and has a gas heating system for backup. This home also features 8 ft solid core interior doors, plantation shutters throughout, a spacious laundry room with plenty of storage and a utility sink and a spacious three car garage with plenty of room for parking and storage. Recent updates are a brand-new electrical panel (2022), new plumbing throughout (2016), Septic was just pumped in 2020 and the roof was installed in 2014. ****Note: Washer and Dryer do not convey. The security system does convey (4 cameras installed and 4 additional cameras available to be installed). The TV monitor to the security system does not convey.
Location
State FL
County Orange
Community Torey Pines
Zoning R-1AAAA
Rooms
Other Rooms Family Room, Formal Dining Room Separate, Formal Living Room Separate, Inside Utility
Interior
Interior Features Ceiling Fans(s), Central Vaccum, Eat-in Kitchen, Kitchen/Family Room Combo, Solid Surface Counters, Solid Wood Cabinets, Split Bedroom, Vaulted Ceiling(s), Walk-In Closet(s), Window Treatments
Heating Central
Cooling Central Air
Flooring Carpet, Ceramic Tile
Fireplaces Type Gas, Family Room, Non Wood Burning
Fireplace true
Appliance Built-In Oven, Cooktop, Dishwasher, Microwave, Refrigerator
Laundry Inside, Laundry Room
Exterior
Exterior Feature Irrigation System, Outdoor Grill, Outdoor Kitchen, Rain Gutters, Sidewalk, Sliding Doors
Parking Features Driveway, Garage Faces Side
Garage Spaces 3.0
Pool Heated, In Ground, Salt Water, Screen Enclosure, Solar Heat
Community Features Deed Restrictions, Special Community Restrictions, Tennis Courts
Utilities Available Natural Gas Connected, Public
Roof Type Shingle
Porch Covered, Deck, Patio, Screened
Attached Garage true
Garage true
Private Pool Yes
Building
Lot Description In County, Oversized Lot, Sidewalk
Story 1
Entry Level One
Foundation Slab
Lot Size Range 1/2 to less than 1
Sewer Septic Tank
Water Public
Architectural Style Contemporary
Structure Type Stucco, Wood Frame
New Construction false
Construction Status Appraisal,Financing,Inspections
Schools
Elementary Schools Palm Lake Elem
Middle Schools Chain Of Lakes Middle
High Schools Olympia High
Others
Pets Allowed Yes
HOA Fee Include Recreational Facilities, Security
Senior Community No
Ownership Fee Simple
Monthly Total Fees $80
Acceptable Financing Cash, Conventional
Membership Fee Required Required
Listing Terms Cash, Conventional
Special Listing Condition None
Read Less Info
Want to know what your home might be worth? Contact us for a FREE valuation!

Our team is ready to help you sell your home for the highest possible price ASAP

© 2024 My Florida Regional MLS DBA Stellar MLS. All Rights Reserved.
Bought with RE/MAX PRIME PROPERTIES

"My job is to find and attract mastery-based agents to the office, protect the culture, and make sure everyone is happy! "






