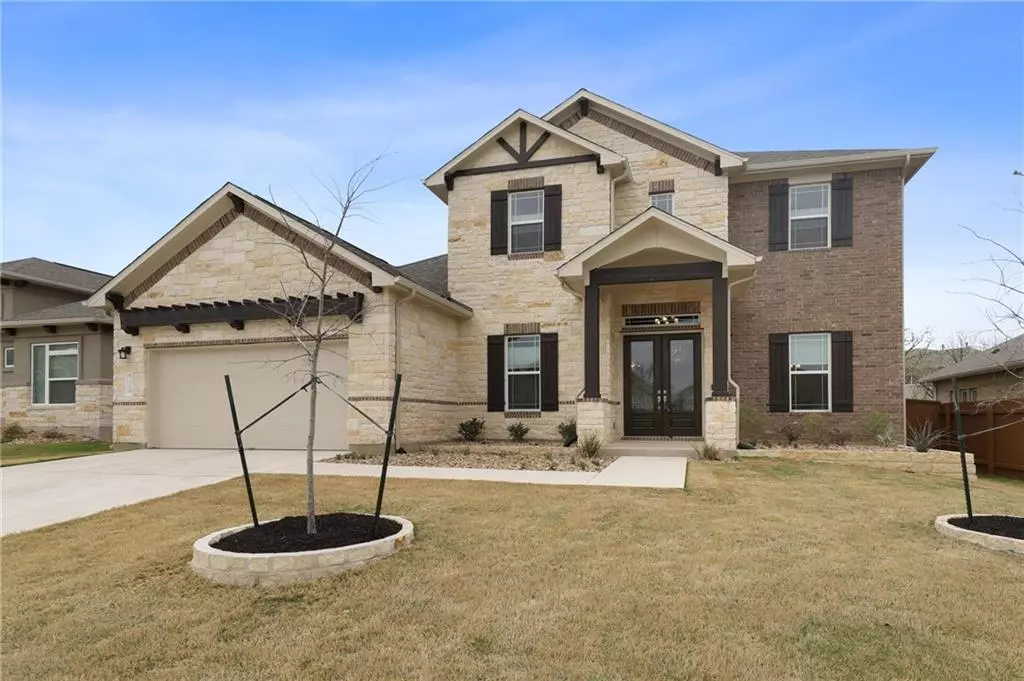$769,000
For more information regarding the value of a property, please contact us for a free consultation.
4 Beds
4 Baths
3,545 SqFt
SOLD DATE : 05/05/2022
Key Details
Property Type Single Family Home
Sub Type Single Family Residence
Listing Status Sold
Purchase Type For Sale
Square Footage 3,545 sqft
Price per Sqft $232
Subdivision Santa Rita Ranch Ph 1 Sec 6B
MLS Listing ID 1768518
Sold Date 05/05/22
Style 1st Floor Entry
Bedrooms 4
Full Baths 3
Half Baths 1
HOA Fees $69/mo
Originating Board actris
Year Built 2021
Annual Tax Amount $8,098
Tax Year 2021
Lot Size 9,452 Sqft
Property Description
Stunning, 2021 built, Scott Felder Home located in the well-established community of Santa Rita Ranch North! Upon entry, you'll be welcomed by soaring ceilings with a view of the second floor, an open & easy-flow layout, & a large, formal dining room to your right. The living area offers a cozy gas log fireplace, Lutron Casseta light switches, & 2 sliding glass doors that you can open up for that indoor-outdoor living feel or use the motorized shades to cover the doors on the extra sunny days. The kitchen makes cooking feel like a high-end experience with beautiful gray cabinets, built-in stainless steel appliances including a gas stove top, a long center island equipped with USB outlets, timeless subway tile backsplash, & a breakfast area surrounded by sunlight. The primary suite is a true escape with a wall full of bay windows, a tray ceiling, & a luxurious en suite decked out with two huge vanities, a spa-like walk-through shower with dual shower heads & a built-in bench, & a jetted soaking tub just waiting to be filled with bubbles. You'll have the perfect place to work-from-home with the office on the first floor which could easily be a 5th bedroom if needed. Upstairs, you'll find a large game room & the secondary bedrooms, two of which share a Jack-and-Jill bath. When you're ready to entertain, step outside to the expansive, covered patio made for cookouts & enjoy a private & spacious yard. Additional perks include a whole house softener/filtration system, as well as a high-quality reverse osmosis filter in the kitchen so you can say goodbye to water spots, new concrete steps leading from the patio to the yard, multiple hot water heaters, a security system with an IQ Panel (not enabled) & an epoxy coated garage floor that makes for easy cleaning. Living here you'll be near Ed's Lake & the many other ponds they are adding to the community, plenty of walking trails, & you'll be a short drive away to Cimarron Hills Golf & Country Club! This gem is a must-see!
Location
State TX
County Williamson
Rooms
Main Level Bedrooms 1
Interior
Interior Features High Ceilings, Tray Ceiling(s), Double Vanity, Electric Dryer Hookup, French Doors, High Speed Internet, Kitchen Island, Multiple Dining Areas, Multiple Living Areas, Pantry, Primary Bedroom on Main, Recessed Lighting, Smart Home, Smart Thermostat, Soaking Tub, Walk-In Closet(s), Washer Hookup
Heating Central, Natural Gas
Cooling Central Air, Dual, Electric
Flooring Carpet, Tile, Vinyl
Fireplaces Number 1
Fireplaces Type Gas Log
Fireplace Y
Appliance Dishwasher, Disposal, Gas Cooktop, Microwave, Electric Oven, RNGHD, Stainless Steel Appliance(s), Water Heater, Water Purifier Owned, Water Softener Owned
Exterior
Exterior Feature Gutters Full, Pest Tubes in Walls
Garage Spaces 2.0
Fence Wood
Pool None
Community Features Clubhouse, Cluster Mailbox, Dog Park, Fishing, High Speed Internet, Lake, Playground, Pool, Walk/Bike/Hike/Jog Trail(s
Utilities Available Electricity Connected, High Speed Internet, Natural Gas Connected, Phone Available, Sewer Connected, Underground Utilities, Water Connected
Waterfront Description None
View Neighborhood
Roof Type Composition, Shingle
Accessibility None
Porch Covered, Front Porch, Patio, Porch
Total Parking Spaces 2
Private Pool No
Building
Lot Description Curbs, Few Trees, Front Yard, Landscaped, Level, Sprinkler - Automatic, Sprinkler - In Rear, Sprinkler - In Front, Sprinkler - Rain Sensor, Sprinkler - Side Yard
Faces East
Foundation Slab
Sewer Public Sewer
Water Public
Level or Stories Two
Structure Type Brick Veneer, HardiPlank Type, Cement Siding, Stone Veneer
New Construction No
Schools
Elementary Schools Wolf Ranch Elementary
Middle Schools James Tippit
High Schools East View
Others
HOA Fee Include Common Area Maintenance
Restrictions See Remarks
Ownership Fee-Simple
Acceptable Financing Cash, Conventional, FHA, VA Loan
Tax Rate 2.58371
Listing Terms Cash, Conventional, FHA, VA Loan
Special Listing Condition Standard
Read Less Info
Want to know what your home might be worth? Contact us for a FREE valuation!

Our team is ready to help you sell your home for the highest possible price ASAP
Bought with Trinity Texas Realty INC
"My job is to find and attract mastery-based agents to the office, protect the culture, and make sure everyone is happy! "

