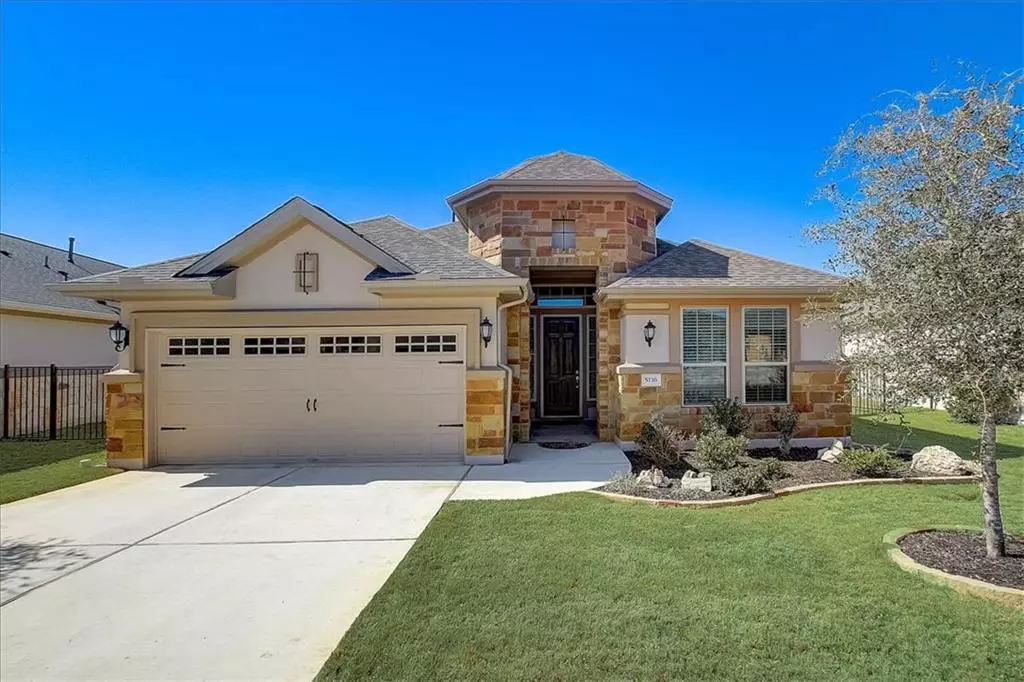$599,800
For more information regarding the value of a property, please contact us for a free consultation.
2 Beds
2 Baths
2,234 SqFt
SOLD DATE : 05/05/2022
Key Details
Property Type Single Family Home
Sub Type Single Family Residence
Listing Status Sold
Purchase Type For Sale
Square Footage 2,234 sqft
Price per Sqft $290
Subdivision Heritage At Vizcaya
MLS Listing ID 3199300
Sold Date 05/05/22
Bedrooms 2
Full Baths 2
HOA Fees $180/qua
Originating Board actris
Year Built 2019
Annual Tax Amount $8,501
Tax Year 2021
Lot Size 8,407 Sqft
Property Description
Stunning 2 bed 2 bath home in highly desirable Viscaya community in Round Rock. This home built by Taylor Morrison, with the Norwood floorplan, has multiple upgrades including a sunroom, extended/finished garage, and extended patio with retractable screens. Walk in and immediately notice the high ceilings and doors, gorgeous wood and tile flooring, and bright and brilliant atmosphere. The gourmet kitchen features a huge center island, white cabinets, built in gas stove, stainless steel appliances, and ample counter space. Off the kitchen you will find the study enclosed by French doors, the living area, dining area, and bonus sunroom. The open floorplan makes this space perfect for entertaining. The primary bedroom sits at the back of the home, while the spare bedroom sits at the front, giving the owner plenty of privacy. Offering vaulted ceilings, windows overlooking the back yard, and gorgeous bathroom with French doors, the primary bedroom will become your new favorite place to relax. If you prefer to spend time outside, look no further than the covered patio featuring beautiful tiled floors and screens to keep the mosquitos out! From the patio you can enjoy views of the tree-lined yard and green space flanking the property. Enjoy your life in Viscaya in this amazing home!
Location
State TX
County Williamson
Rooms
Main Level Bedrooms 2
Interior
Interior Features Breakfast Bar, Ceiling Fan(s), High Ceilings, Vaulted Ceiling(s), Granite Counters, Double Vanity, French Doors, Kitchen Island, Open Floorplan, Pantry, Primary Bedroom on Main, Recessed Lighting, Walk-In Closet(s), Washer Hookup
Heating Central
Cooling Ceiling Fan(s), Central Air
Flooring Tile, Wood
Fireplace Y
Appliance Dishwasher, Disposal, Dryer, Gas Cooktop, Gas Range, Gas Oven, Washer, Water Heater
Exterior
Exterior Feature Private Yard
Garage Spaces 2.0
Fence Back Yard, Wrought Iron
Pool None
Community Features Dog Park, Park, Pet Amenities, Planned Social Activities, Playground, Pool, Walk/Bike/Hike/Jog Trail(s
Utilities Available Electricity Connected, Natural Gas Connected, Sewer Connected, Water Connected
Waterfront Description None
View Neighborhood, Trees/Woods
Roof Type Composition, Shingle
Accessibility None
Porch Patio
Total Parking Spaces 2
Private Pool No
Building
Lot Description Back to Park/Greenbelt, Back Yard, Front Yard, Garden, Interior Lot, Sprinkler - Automatic, Trees-Small (Under 20 Ft)
Faces Northeast
Foundation Slab
Sewer Public Sewer
Water Public
Level or Stories One
Structure Type Stone Veneer, Stucco
New Construction No
Schools
Elementary Schools Carver
Middle Schools Wagner
High Schools East View
Others
HOA Fee Include Common Area Maintenance
Restrictions Adult 55+,Deed Restrictions
Ownership Fee-Simple
Acceptable Financing Cash, Conventional, FHA, VA Loan
Tax Rate 2.08635
Listing Terms Cash, Conventional, FHA, VA Loan
Special Listing Condition Standard
Read Less Info
Want to know what your home might be worth? Contact us for a FREE valuation!

Our team is ready to help you sell your home for the highest possible price ASAP
Bought with Mark Martin and Company
"My job is to find and attract mastery-based agents to the office, protect the culture, and make sure everyone is happy! "

