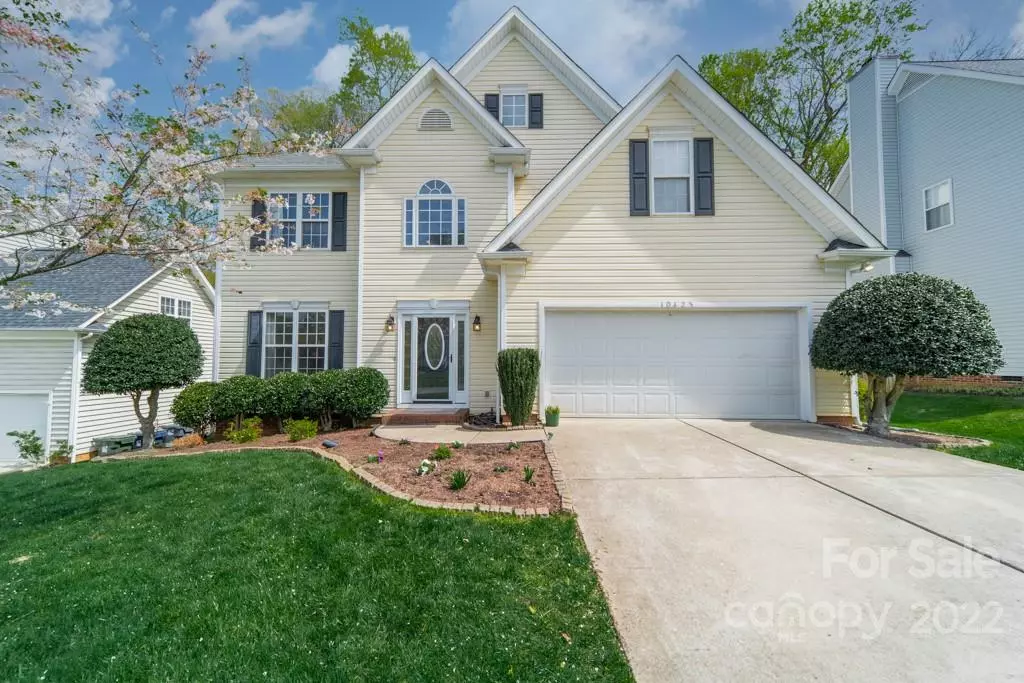$500,000
$489,900
2.1%For more information regarding the value of a property, please contact us for a free consultation.
5 Beds
3 Baths
2,668 SqFt
SOLD DATE : 05/03/2022
Key Details
Sold Price $500,000
Property Type Single Family Home
Sub Type Single Family Residence
Listing Status Sold
Purchase Type For Sale
Square Footage 2,668 sqft
Price per Sqft $187
Subdivision Hampton Ridge
MLS Listing ID 3845298
Sold Date 05/03/22
Bedrooms 5
Full Baths 2
Half Baths 1
HOA Fees $35/ann
HOA Y/N 1
Year Built 1997
Lot Size 9,583 Sqft
Acres 0.22
Property Description
Must see charming home in Hampton Ridge! Great curb appeal, mature trees, & private cul-de-sac. Open 2-story foyer leads to spacious main level w/ beautiful hardwoods throughout! Formal living room w/ tons of natural light. Dining room w/ luxury moldings & chandelier perfect for hosting gatherings! Kitchen features stainless steel appliances, breakfast bar, ample cabinet space, & sunny breakfast area. Large, cozy great room w/ gas-log fireplace & oversized windows. Bathroom & laundry complete main level. Owners retreat w/ tray ceiling & large walk-in closet! En-suite bathroom features dual vanity & elegant tiled walk-in shower w/ bench. Spacious secondary bedrooms & bathroom complete 2nd level. Back deck & huge yard perfect for relaxing, grilling, & entertaining! Great Huntersville location close to schools, shopping, restaurants, & parks! Easy access to I-77.
Location
State NC
County Mecklenburg
Interior
Interior Features Breakfast Bar, Open Floorplan, Tray Ceiling, Walk-In Closet(s)
Heating Central
Flooring Carpet, Hardwood, Vinyl
Fireplaces Type Great Room
Fireplace true
Appliance Cable Prewire, Ceiling Fan(s), Dishwasher, Electric Range, Plumbed For Ice Maker, Microwave, Oven
Exterior
Community Features Outdoor Pool, Sidewalks, Walking Trails
Parking Type Attached Garage, Driveway, Garage - 2 Car, Garage Door Opener
Building
Lot Description Cul-De-Sac, Open Lot, Private
Building Description Vinyl Siding, Two Story
Foundation Crawl Space
Sewer Public Sewer
Water Public
Structure Type Vinyl Siding
New Construction false
Schools
Elementary Schools J V Washam
Middle Schools Bailey
High Schools William Amos Hough
Others
HOA Name Hawthorne
Acceptable Financing Cash, Conventional
Listing Terms Cash, Conventional
Special Listing Condition None
Read Less Info
Want to know what your home might be worth? Contact us for a FREE valuation!

Our team is ready to help you sell your home for the highest possible price ASAP
© 2024 Listings courtesy of Canopy MLS as distributed by MLS GRID. All Rights Reserved.
Bought with Chris Rogalski • Ideal Realty Inc

"My job is to find and attract mastery-based agents to the office, protect the culture, and make sure everyone is happy! "






