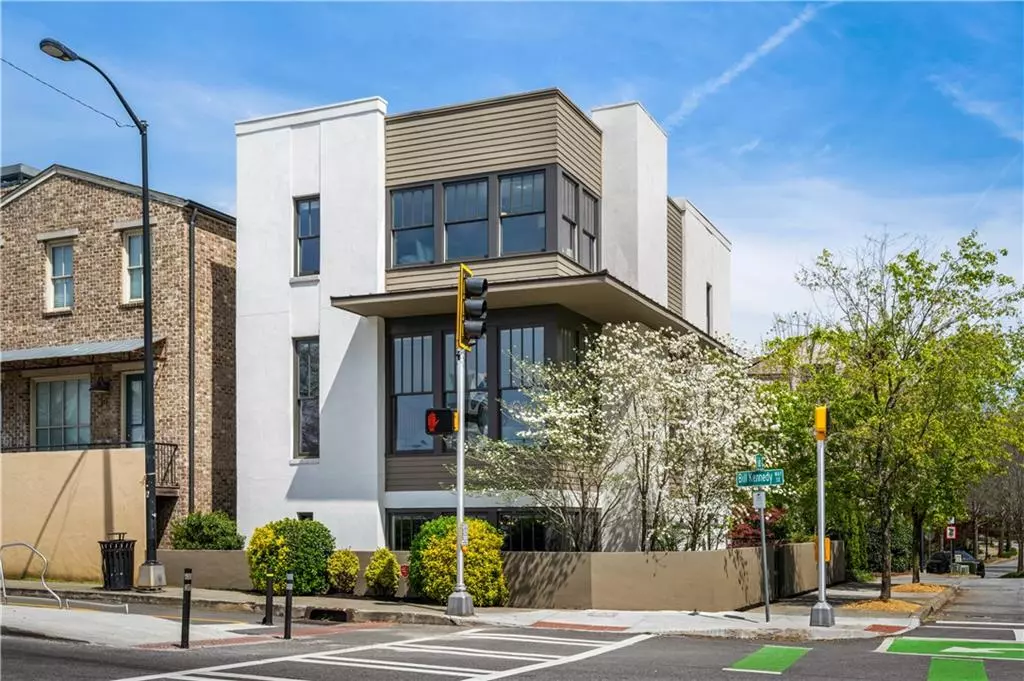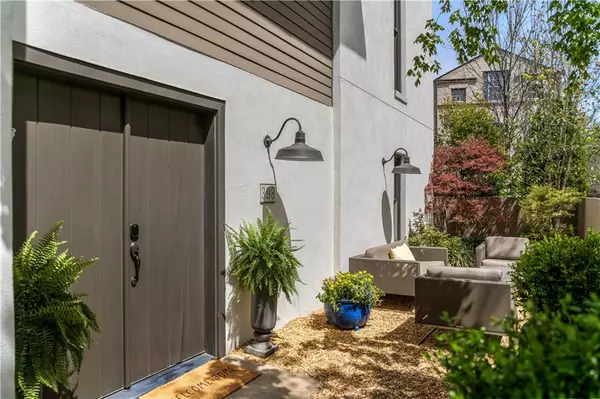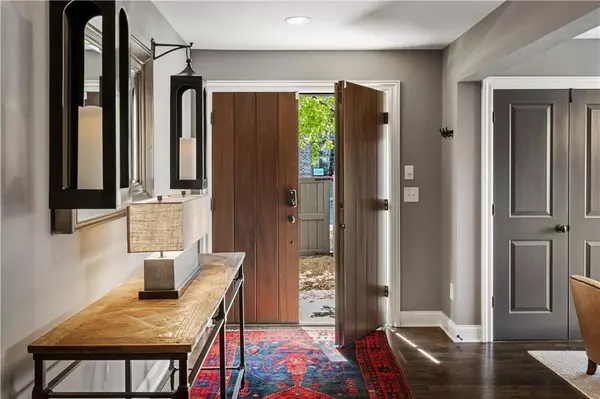$907,500
$825,000
10.0%For more information regarding the value of a property, please contact us for a free consultation.
3 Beds
3.5 Baths
2,964 SqFt
SOLD DATE : 04/29/2022
Key Details
Sold Price $907,500
Property Type Single Family Home
Sub Type Single Family Residence
Listing Status Sold
Purchase Type For Sale
Square Footage 2,964 sqft
Price per Sqft $306
Subdivision Glenwood Park
MLS Listing ID 7027913
Sold Date 04/29/22
Style Contemporary/Modern, Farmhouse
Bedrooms 3
Full Baths 3
Half Baths 1
Construction Status Resale
HOA Fees $163
HOA Y/N Yes
Year Built 2013
Annual Tax Amount $5,238
Tax Year 2021
Lot Size 2,874 Sqft
Acres 0.066
Property Description
Beautiful, three-level home located right on The Beltline! Glenwood Park features shops, restaurants, community park & pond, dog park, and a pool. Enter through a private, gated courtyard with outdoor seating to the lower-level entryway featuring an additional Living Area or possible 4th Bedroom. On the main level, you're greeted with walls of floor-to-ceiling windows offering an abundance of natural light and views of the Atlanta skyline. This open floor plan offers spacious Living and Dining areas. The upscale Kitchen opens to the living area and features Carrara marble countertops, stainless appliances, and a shiplap wall of open wooden shelving. Additional Scullery Kitchen offers additional cabinets and storage - side porch perfect for grilling. Upstairs is the bright, Primary Suite featuring a walk-in closet. The Primary Bath offers a frameless glass shower and soaking tub, Carrara marble countertops, and separate water closet. Two additional Bedrooms upstairs plus a Bathroom. Additional features include hardwood floors throughout the entire home, Denon and Sonos sound system with built-in speakers, Nest thermostats, and a 2-Car Garage with additional guest parking. Transferable neighborhood pool membership. An amazing opportunity to live right on The Beltline.
Location
State GA
County Fulton
Lake Name None
Rooms
Bedroom Description Split Bedroom Plan
Other Rooms None
Basement None
Dining Room Butlers Pantry, Open Concept
Interior
Interior Features Entrance Foyer, High Ceilings 10 ft Main, Walk-In Closet(s)
Heating Central, Natural Gas
Cooling Central Air
Flooring Hardwood
Fireplaces Type None
Window Features Insulated Windows
Appliance Dishwasher, Disposal, Gas Range, Microwave, Range Hood, Refrigerator
Laundry Laundry Room, Main Level
Exterior
Exterior Feature Courtyard
Parking Features Drive Under Main Level, Driveway, Garage, Garage Faces Rear
Garage Spaces 2.0
Fence Fenced
Pool None
Community Features Dog Park, Fitness Center, Homeowners Assoc, Near Beltline, Near Marta, Near Shopping, Park, Pool, Sidewalks
Utilities Available None
Waterfront Description None
View City
Roof Type Composition
Street Surface Asphalt
Accessibility None
Handicap Access None
Porch Rear Porch, Wrap Around
Total Parking Spaces 2
Building
Lot Description Landscaped, Level
Story Three Or More
Foundation Slab
Sewer Public Sewer
Water Public
Architectural Style Contemporary/Modern, Farmhouse
Level or Stories Three Or More
Structure Type Cement Siding, Stucco
New Construction No
Construction Status Resale
Schools
Elementary Schools Parkside
Middle Schools Martin L. King Jr.
High Schools Maynard Jackson
Others
HOA Fee Include Maintenance Grounds
Senior Community no
Restrictions true
Tax ID 14 001200063773
Ownership Fee Simple
Financing no
Special Listing Condition None
Read Less Info
Want to know what your home might be worth? Contact us for a FREE valuation!

Our team is ready to help you sell your home for the highest possible price ASAP

Bought with Berkshire Hathaway HomeServices Georgia Properties
"My job is to find and attract mastery-based agents to the office, protect the culture, and make sure everyone is happy! "






