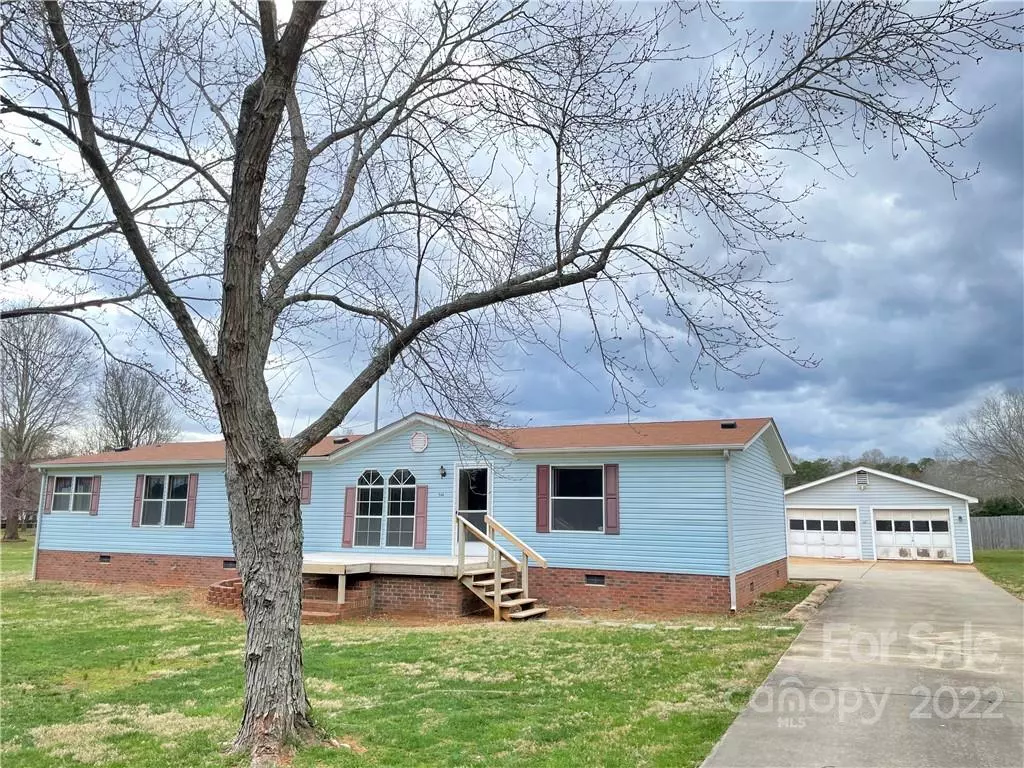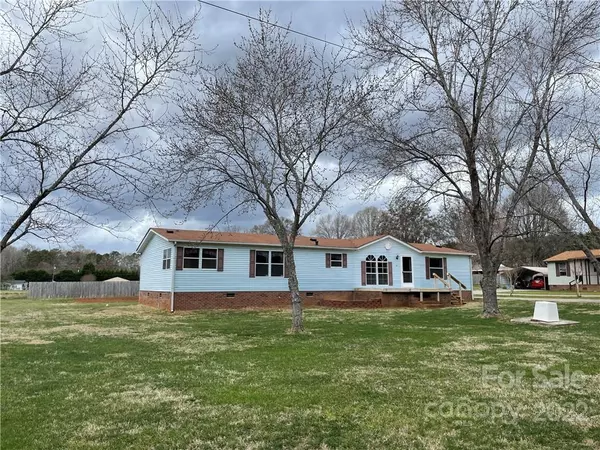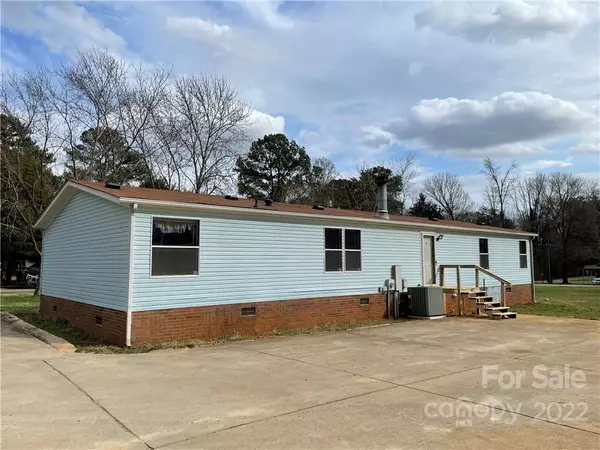$200,000
$197,500
1.3%For more information regarding the value of a property, please contact us for a free consultation.
3 Beds
2 Baths
1,739 SqFt
SOLD DATE : 04/11/2022
Key Details
Sold Price $200,000
Property Type Single Family Home
Sub Type Single Family Residence
Listing Status Sold
Purchase Type For Sale
Square Footage 1,739 sqft
Price per Sqft $115
Subdivision Johnston Acres
MLS Listing ID 3836978
Sold Date 04/11/22
Style Traditional
Bedrooms 3
Full Baths 2
Year Built 1990
Lot Size 0.480 Acres
Acres 0.48
Lot Dimensions 125x167
Property Description
Welcome home to this spacious DW. Concrete drive w/3 car width parking pad out back doubles as a large patio. Detached 24x24 2-car garage/shop ("as is"). Tall 32x12 camper port. Also has 11x9 strg bldg. Bring your rocking chair to enjoy the recently updated wood decking on the front porch, then step through the front door into the large LR with woodburning fireplace. Eat in kitchen with breakfast bar plus dining area and built-in china hutch. Smooth top stove and refrigerator remain. All BRs have walk-in closets. Split BR plan. Primary BR on left side has dbl sink vanity, shower, linen closet, plus added cabinet storage with built-in laundry sink. 2 BRs on right side share full hall bath. NEW ROOF with 10 yr warranty on house and GAR 2021. HP 2010 updated with new heat exchanger 2 years ago per seller. Country living, yet convenient location with no city taxes: GPS to these POI: Charlotte Douglas-11 mi, Whitewater Ctr-7 mi, Mt. Holly City Hall-3 mi, grocery (Perfection Ave)-2.6 mi.
Location
State NC
County Gaston
Interior
Interior Features Kitchen Island, Split Bedroom, Vaulted Ceiling, Walk-In Closet(s), Window Treatments
Heating Central, Heat Pump, Heat Pump
Flooring Carpet, Vinyl
Fireplaces Type Living Room, Wood Burning
Fireplace true
Appliance Cable Prewire, Ceiling Fan(s), Dishwasher, Electric Oven, Electric Dryer Hookup, Electric Range, Exhaust Fan, Exhaust Hood, Plumbed For Ice Maker, Refrigerator, Self Cleaning Oven
Exterior
Exterior Feature Outbuilding(s), Workshop
Roof Type Fiberglass
Building
Building Description Vinyl Siding, Manufactured Doublewide
Foundation Crawl Space
Sewer Septic Installed
Water Well
Architectural Style Traditional
Structure Type Vinyl Siding
New Construction false
Schools
Elementary Schools North Belmont
Middle Schools Mount Holly
High Schools Stuart W Cramer
Others
Acceptable Financing Cash, Conventional
Listing Terms Cash, Conventional
Special Listing Condition None
Read Less Info
Want to know what your home might be worth? Contact us for a FREE valuation!

Our team is ready to help you sell your home for the highest possible price ASAP
© 2025 Listings courtesy of Canopy MLS as distributed by MLS GRID. All Rights Reserved.
Bought with Jackie Currence • Blue Real Estate Group LLC
"My job is to find and attract mastery-based agents to the office, protect the culture, and make sure everyone is happy! "






