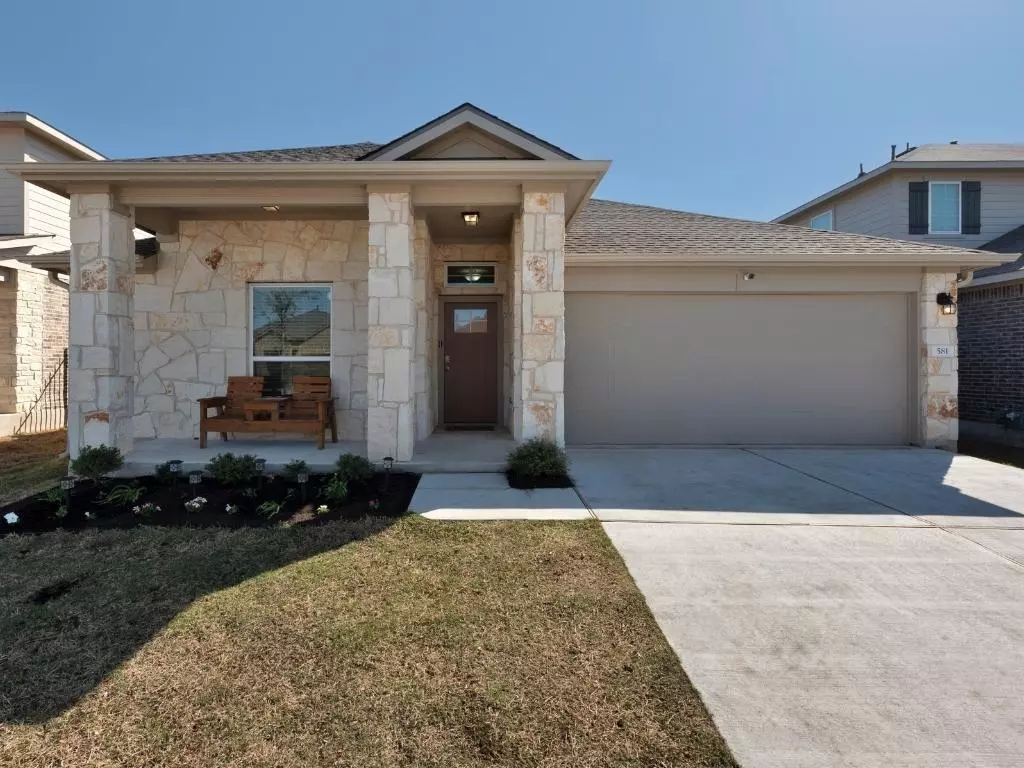$429,500
For more information regarding the value of a property, please contact us for a free consultation.
3 Beds
2 Baths
1,462 SqFt
SOLD DATE : 05/04/2022
Key Details
Property Type Single Family Home
Sub Type Single Family Residence
Listing Status Sold
Purchase Type For Sale
Square Footage 1,462 sqft
Price per Sqft $328
Subdivision Larkspur
MLS Listing ID 6986676
Sold Date 05/04/22
Style 1st Floor Entry
Bedrooms 3
Full Baths 2
HOA Fees $60/mo
Originating Board actris
Year Built 2020
Annual Tax Amount $7,788
Tax Year 2021
Lot Size 6,185 Sqft
Property Description
This nearly new home with a recently replaced roof is located in a very quiet & peaceful section of the premium Larkspur community in Leander Texas. This home faces West which means you'll be able to experience a peaceful sunrise from your extend back covered patio & sunsets from the front covered porch. As you walk into the home you're greeted with a full bathroom on your left that are shared by 2 large bedrooms. As you continue down the foyer you'll arrive at a very large & open living, kitchen & dining area which is a great place for the family to come together. To the right of the foyer is the dedicated laundry room & a finished garage with a stained concrete floor. The large master bedroom is located in the back left of the living room with a very spacious master bath & walk in closet. Enjoy outdoor living in peace with no neighbors directly behind you & plenty of space to spare for entertaining. You'll love living at 581 Blue Sage Drive as it's minutes away from shopping, schools, entertainment & the luxurious Larkspur amenity center. See this home today before it's gone tomorrow.
Location
State TX
County Williamson
Rooms
Main Level Bedrooms 3
Interior
Interior Features Ceiling Fan(s), High Ceilings, Granite Counters, Double Vanity, Gas Dryer Hookup, Eat-in Kitchen, Entrance Foyer, High Speed Internet, In-Law Floorplan, Kitchen Island, No Interior Steps, Open Floorplan, Pantry, Primary Bedroom on Main, Smart Home, Smart Thermostat, Walk-In Closet(s), Washer Hookup, Wired for Data
Heating Central
Cooling Central Air
Flooring Vinyl
Fireplaces Type None
Fireplace Y
Appliance Dishwasher, Disposal, Exhaust Fan, Microwave, Free-Standing Gas Oven, Vented Exhaust Fan, Washer/Dryer, Water Heater
Exterior
Exterior Feature Garden, Gutters Full, Lighting, Private Yard
Garage Spaces 2.0
Fence Back Yard, Gate, Wood, Wrought Iron
Pool None
Community Features BBQ Pit/Grill, Clubhouse, Cluster Mailbox, Common Grounds, Controlled Access, Dog Park, Fitness Center, Park, Pet Amenities, Planned Social Activities, Playground, Pool, Sidewalks, Street Lights, Underground Utilities, Walk/Bike/Hike/Jog Trail(s
Utilities Available Cable Connected, Electricity Connected, Natural Gas Connected, Phone Connected, Sewer Connected, Water Connected
Waterfront Description None
View Park/Greenbelt, Trees/Woods
Roof Type Shingle
Accessibility None
Porch Covered, Porch, Rear Porch
Total Parking Spaces 4
Private Pool No
Building
Lot Description Back to Park/Greenbelt, Back Yard, Few Trees, Front Yard, Gentle Sloping, Interior Lot, Landscaped, Sprinkler - Automatic, Sprinkler - In Rear, Sprinkler - In Front, Sprinkler - Rain Sensor, Sprinkler - Side Yard, Trees-Small (Under 20 Ft)
Faces West
Foundation Slab
Sewer Public Sewer
Level or Stories One
Structure Type Brick Veneer, Concrete, HardiPlank Type, Attic/Crawl Hatchway(s) Insulated, Blown-In Insulation, Masonry – Partial, Radiant Barrier, Cement Siding, Stone Veneer
New Construction No
Schools
Elementary Schools Larkspur
Middle Schools Danielson
High Schools Glenn
Others
HOA Fee Include Common Area Maintenance
Restrictions Deed Restrictions
Ownership Common
Acceptable Financing Cash, Conventional, FHA, VA Loan
Tax Rate 2.81581
Listing Terms Cash, Conventional, FHA, VA Loan
Special Listing Condition Standard
Read Less Info
Want to know what your home might be worth? Contact us for a FREE valuation!

Our team is ready to help you sell your home for the highest possible price ASAP
Bought with Realty Austin

"My job is to find and attract mastery-based agents to the office, protect the culture, and make sure everyone is happy! "

