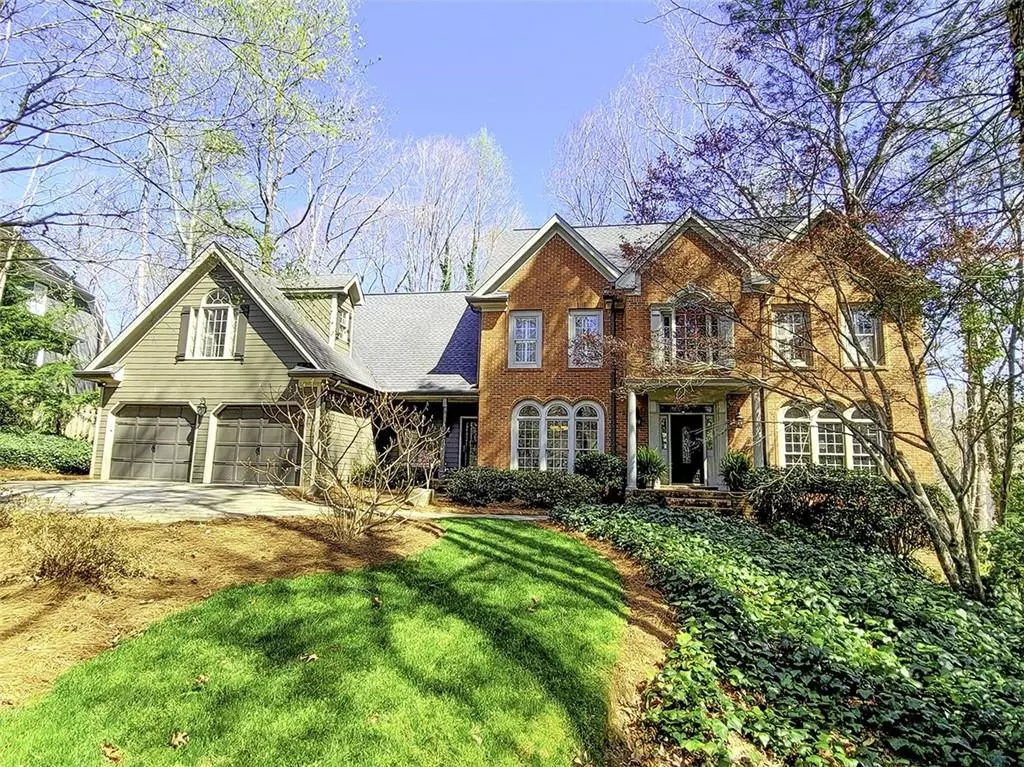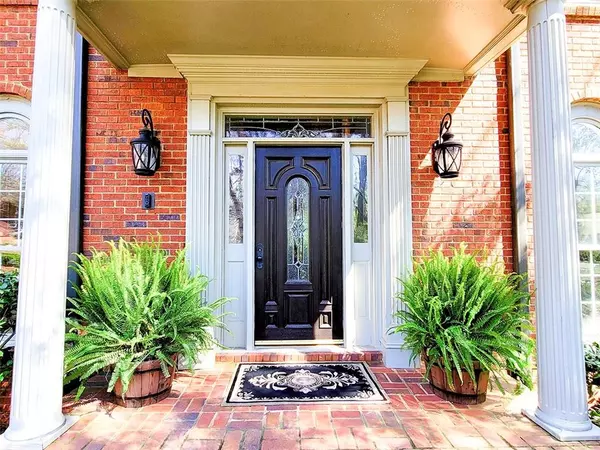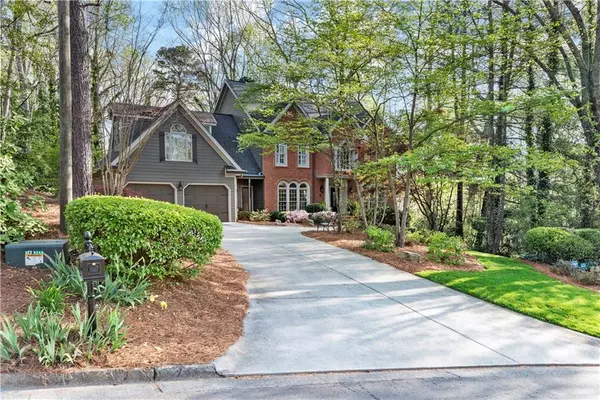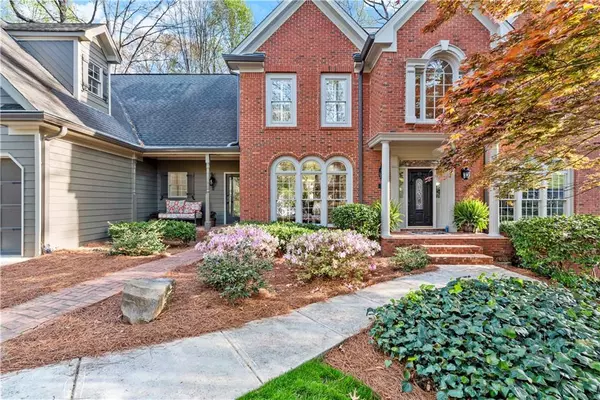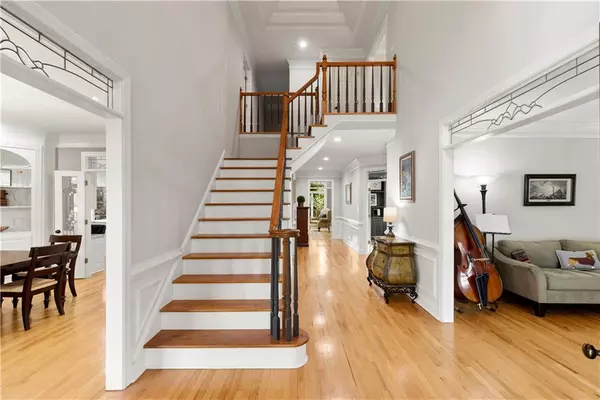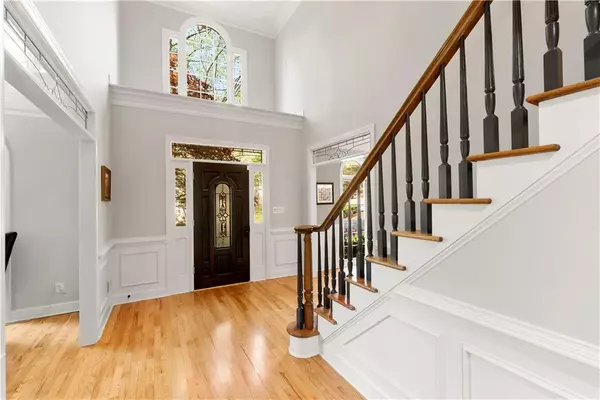$801,000
$689,900
16.1%For more information regarding the value of a property, please contact us for a free consultation.
4 Beds
5 Baths
5,456 SqFt
SOLD DATE : 04/29/2022
Key Details
Sold Price $801,000
Property Type Single Family Home
Sub Type Single Family Residence
Listing Status Sold
Purchase Type For Sale
Square Footage 5,456 sqft
Price per Sqft $146
Subdivision Wildwood Springs
MLS Listing ID 7023127
Sold Date 04/29/22
Style Traditional
Bedrooms 4
Full Baths 4
Half Baths 2
Construction Status Resale
HOA Fees $775
HOA Y/N Yes
Year Built 1987
Annual Tax Amount $8,172
Tax Year 2021
Lot Size 0.680 Acres
Acres 0.68
Property Description
This is the one! Be quick to tour this 4 bedroom, 6 bathroom beauty in the coveted Wildwood Springs community of Roswell. This home is incredible and has everything you have been looking for a including a gorgeously renovated kitchen with center island, granite counters, Viking appliances, trash compactor, and vegetable sink. Work in the kitchen while conversing with friends and family who are lounging in the extended Keeping/Breakfast room near one of the four fireplaces in this home. The rest of the family can be found hanging out just feet away in the oversized family room surrounded by the natural lighting coming through the wall of windows. Main floor also includes a private office with built-in bookcases, a retreat room, a formal dining room to sit everyone, and two half-baths. Upstairs, you will find one of the biggest master bedrooms you have seen complete with its own sitting room, double-sided fireplace, wet bar, workout/flex room, his and hers closets and vanities, soaking tub, and a steam shower! Youall also find two other bedrooms on the upper level each with their own full baths. Head downstairs to the finished basement where you can entertain everyone you know in the great room, theater room, private wine cellar, tasting room and more! Go outside to the covered patio (rain or shine) or up on the huge upper deck space to get some fresh air. This home has a very private setting with trees, nature and beautifully landscaped areas all around you. Enjoy additional amenities within the community such as a community pool, tennis courts, basketball courts, and playground. All of this in one of the most highly sought-after school districts in North Fulton. This one will go fast.
Location
State GA
County Fulton
Lake Name None
Rooms
Bedroom Description Oversized Master, Sitting Room
Other Rooms None
Basement Daylight, Exterior Entry, Finished, Finished Bath, Full, Interior Entry
Dining Room Separate Dining Room
Interior
Interior Features Bookcases, Central Vacuum, Disappearing Attic Stairs, Double Vanity, Entrance Foyer 2 Story, High Ceilings 10 ft Main, High Ceilings 9 ft Lower, High Ceilings 9 ft Upper, His and Hers Closets, Tray Ceiling(s), Walk-In Closet(s), Wet Bar
Heating Central, Natural Gas
Cooling Ceiling Fan(s), Central Air
Flooring Carpet, Ceramic Tile, Hardwood
Fireplaces Number 4
Fireplaces Type Basement, Family Room, Gas Starter, Great Room, Keeping Room, Master Bedroom
Window Features Plantation Shutters
Appliance Dishwasher, Disposal, Double Oven, Electric Oven, Gas Cooktop, Gas Water Heater, Microwave, Self Cleaning Oven, Trash Compactor
Laundry Laundry Room, Main Level, Mud Room
Exterior
Exterior Feature Private Yard
Parking Features Attached, Garage, Kitchen Level
Garage Spaces 2.0
Fence Invisible
Pool None
Community Features Clubhouse, Homeowners Assoc, Near Schools, Near Shopping, Park, Pickleball, Playground, Pool, Sidewalks, Street Lights, Tennis Court(s)
Utilities Available Cable Available, Electricity Available, Natural Gas Available, Sewer Available, Underground Utilities, Water Available
Waterfront Description None
View Trees/Woods
Roof Type Shingle
Street Surface Concrete
Accessibility None
Handicap Access None
Porch Covered, Deck, Front Porch, Patio
Total Parking Spaces 2
Building
Lot Description Back Yard, Front Yard, Landscaped, Level, Private, Wooded
Story Two
Foundation None
Sewer Public Sewer
Water Public
Architectural Style Traditional
Level or Stories Two
Structure Type Brick 3 Sides, Other
New Construction No
Construction Status Resale
Schools
Elementary Schools Mountain Park - Fulton
Middle Schools Crabapple
High Schools Roswell
Others
HOA Fee Include Reserve Fund, Swim/Tennis
Senior Community no
Restrictions true
Tax ID 12 135601141020
Ownership Fee Simple
Financing no
Special Listing Condition None
Read Less Info
Want to know what your home might be worth? Contact us for a FREE valuation!

Our team is ready to help you sell your home for the highest possible price ASAP

Bought with Virtual Properties Realty.com
"My job is to find and attract mastery-based agents to the office, protect the culture, and make sure everyone is happy! "

