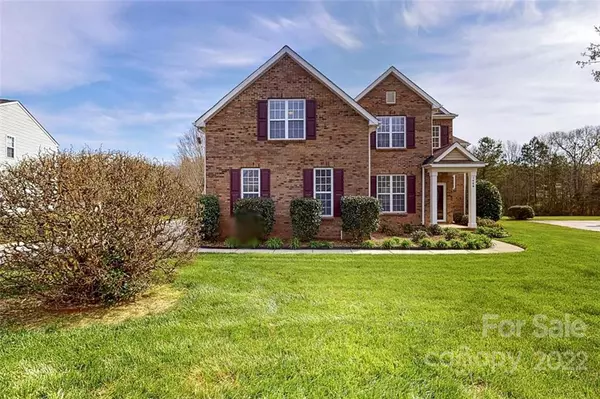$527,000
$515,000
2.3%For more information regarding the value of a property, please contact us for a free consultation.
5 Beds
3 Baths
2,717 SqFt
SOLD DATE : 05/03/2022
Key Details
Sold Price $527,000
Property Type Single Family Home
Sub Type Single Family Residence
Listing Status Sold
Purchase Type For Sale
Square Footage 2,717 sqft
Price per Sqft $193
Subdivision New Towne Village
MLS Listing ID 3842274
Sold Date 05/03/22
Style Transitional
Bedrooms 5
Full Baths 2
Half Baths 1
Construction Status Completed
HOA Fees $68/qua
HOA Y/N 1
Abv Grd Liv Area 2,717
Year Built 2004
Lot Size 0.380 Acres
Acres 0.38
Property Description
A home with wide open spaces where you can not reach out & touch your neighbor from your window! Welcome home to 1406 Lonan. This home is filled with light at every turn & a very diverse floorplan. The front room can serve in many capacities & opens to the 2 story foyer. The living space is large w/a corner fireplace & wall full of windows that opens directly to the breakfast area & nicely sized kitchen. The sunroom can 2nd as a guest room, office or den. The downstairs 1/2 bath has a great storage closet. Upstairs you will see a gracious sized primary suite along w/ not 1, 2 or 3 but 4 additional bedrooms! One is a bonus room that one could utilize for various purposes. The guest bath w/ separate shower/toilet is a nice touch. Outside is the icing on the cake! LARGE, flat lot, backs to woods, room for pool/playset/firepit/golf/shotput/lacrosse/soccer - SO many options for use. Side load garage & super long driveway. Welcome home!
Location
State NC
County Union
Zoning RA-40
Interior
Interior Features Cable Prewire, Open Floorplan, Pantry, Tray Ceiling(s), Walk-In Closet(s)
Heating Central, Forced Air, Natural Gas
Cooling Ceiling Fan(s)
Flooring Carpet, Hardwood, Vinyl
Fireplaces Type Family Room
Fireplace true
Appliance Dishwasher, Electric Oven, Electric Range, Exhaust Fan, Gas Water Heater, Microwave, Plumbed For Ice Maker
Exterior
Garage Spaces 2.0
Community Features Outdoor Pool, Playground, Pond, Sidewalks, Street Lights
Garage true
Building
Lot Description Level, Private
Foundation Slab
Sewer County Sewer
Water County Water
Architectural Style Transitional
Level or Stories Two
Structure Type Brick Partial
New Construction false
Construction Status Completed
Schools
Elementary Schools Wesley Chapel
Middle Schools Cuthbertson
High Schools Cuthbertson
Others
HOA Name New Town Village HOA HOA
Acceptable Financing Cash, Conventional
Listing Terms Cash, Conventional
Special Listing Condition None
Read Less Info
Want to know what your home might be worth? Contact us for a FREE valuation!

Our team is ready to help you sell your home for the highest possible price ASAP
© 2025 Listings courtesy of Canopy MLS as distributed by MLS GRID. All Rights Reserved.
Bought with Tatyana Kuprovsky • Akin Realty LLC
"My job is to find and attract mastery-based agents to the office, protect the culture, and make sure everyone is happy! "






