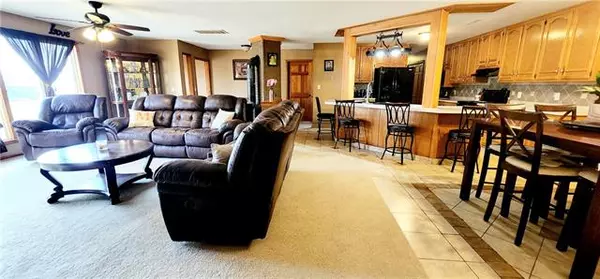$331,000
$331,000
For more information regarding the value of a property, please contact us for a free consultation.
3 Beds
2 Baths
2,240 SqFt
SOLD DATE : 05/02/2022
Key Details
Sold Price $331,000
Property Type Single Family Home
Sub Type Single Family Residence
Listing Status Sold
Purchase Type For Sale
Square Footage 2,240 sqft
Price per Sqft $147
Subdivision Other
MLS Listing ID 2367228
Sold Date 05/02/22
Bedrooms 3
Full Baths 2
Year Built 1985
Annual Tax Amount $2,007
Lot Size 3.700 Acres
Acres 3.7
Property Description
Energy Efficient Open Floor Plan 2 Bedroom + large nonconforming bedroom and 2 Full bath Earth Contact home on beautiful 3.7 wooded acres. This beautiful amazing home is light and bright, has an unbelievable amount of storage & is very spacious! Front of the home has floor to ceiling windows letting in that amazing sunlight! The non-conforming bedroom has a large walk-in closet & a skylight so it is bright and airy too! Kitchen is in the heart of the home so you can enjoy spending time preparing your favorite meals while entertaining family & guests. The kitchen has beautiful custom cabinets that go to the ceiling, astonishingly large pantry with double bi-fold doors, plenty of prep space & beautiful hanging pot rack with lighting! Dining room has gorgeous ceramic tile, is very spacious & has plenty of room for your large table, hutch, curio cabinet, ect. Cozy up by the wood burning stove and enjoy spending time with family & friends in the spacious living room! Living room has floor to ceiling windows giving an abundance amount of natural light. Master bedroom is oversized, spacious, has floor to ceiling windows and wall to wall spacious closets! Off the master is the en-suite complete will double sinks, ceramic tile flooring & stand up shower. Laundry room is off the master bedroom. On the other side of home you have another bedroom with, you guessed it, floor to ceiling windows, a non conforming bedroom with a skylight and both of them have large spacious closets! Hall bathroom has gorgeous ceramic tile, beautiful lighting and tub/shower. Garage is 2 car, has a work bench and plenty of storage! Property is fenced so you can possibly have horse, cow, ect. Seller's have loved and maintained this home for many many years and it shows! This could be your forever home too! Seller giving a $2,000 carpet allowance
Location
State MO
County Lafayette
Rooms
Other Rooms Main Floor BR, Main Floor Master
Basement false
Interior
Interior Features Ceiling Fan(s), Kitchen Island, Pantry, Skylight(s)
Heating Forced Air, Heat Pump
Cooling Electric
Flooring Carpet, Ceramic Floor
Fireplaces Number 1
Fireplaces Type Family Room, Wood Burn Stove, Wood Burning
Fireplace Y
Laundry Main Level
Exterior
Garage true
Garage Spaces 2.0
Roof Type Composition
Parking Type Attached, Garage Faces Front
Building
Lot Description Acreage, Treed, Wooded
Entry Level Earth Contact
Sewer Lagoon, Septic Tank
Water Rural - Verify
Structure Type Brick Veneer, Concrete
Schools
School District Odessa
Others
Ownership Private
Acceptable Financing Cash, Conventional, FHA, VA Loan
Listing Terms Cash, Conventional, FHA, VA Loan
Read Less Info
Want to know what your home might be worth? Contact us for a FREE valuation!

Our team is ready to help you sell your home for the highest possible price ASAP


"My job is to find and attract mastery-based agents to the office, protect the culture, and make sure everyone is happy! "






