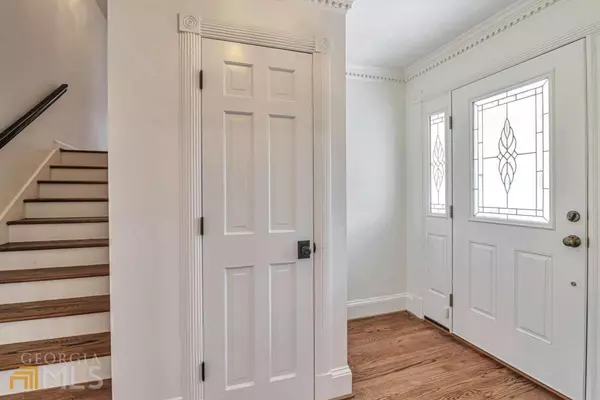$695,000
$635,000
9.4%For more information regarding the value of a property, please contact us for a free consultation.
5 Beds
3 Baths
2,747 SqFt
SOLD DATE : 04/29/2022
Key Details
Sold Price $695,000
Property Type Single Family Home
Sub Type Single Family Residence
Listing Status Sold
Purchase Type For Sale
Square Footage 2,747 sqft
Price per Sqft $253
Subdivision Withmere
MLS Listing ID 10033953
Sold Date 04/29/22
Style Brick 4 Side,Traditional
Bedrooms 5
Full Baths 3
HOA Y/N No
Originating Board Georgia MLS 2
Year Built 1974
Annual Tax Amount $5,724
Tax Year 2021
Lot Size 0.500 Acres
Acres 0.5
Lot Dimensions 21780
Property Description
This lovely home is nestled in a cul-de-sac in a super quiet neighborhood. This updated split-level features neutral paint throughout, hardwood floors, updated light fixtures and modern kitchen & bathrooms. A charming front porch overlooks a large front yard. Classic foyer entryway with coat closet. Formal living room with floor to ceiling windows and plantation shutters. Formal dining room with a bay window overlooking the backyard. Bright white kitchen with stone countertops, farmhouse sink, stainless-steel appliances (gas range!), breakfast bar and breakfast area with a second bay window overlooking the backyard. Upstairs features two secondary bedrooms & a hall bathroom, and the primary suite is oversized and features a sitting room/office nook/Peloton-yoga space, walk-in closet and pretty white & grey marble double-vanity bathroom with an oversized shower. The above grade lower level features a family room with fireplace, built-ins and access to the AMAZING screened-in porch. This level also offers two additional secondary bedrooms, hall bathroom, laundry room and stairs down to the drive-under garage. Beautiful yard full of mature landscaping. Great neighborhood and amazing schools.
Location
State GA
County Dekalb
Rooms
Basement None
Dining Room Separate Room
Interior
Interior Features Bookcases, Double Vanity, Tile Bath, Walk-In Closet(s)
Heating Forced Air, Natural Gas
Cooling Ceiling Fan(s), Central Air, Electric
Flooring Hardwood
Fireplaces Number 1
Fireplaces Type Family Room, Masonry, Wood Burning Stove
Fireplace Yes
Appliance Dishwasher, Dryer, Gas Water Heater, Ice Maker, Microwave, Oven/Range (Combo), Refrigerator, Stainless Steel Appliance(s), Washer
Laundry Mud Room
Exterior
Parking Features Attached, Garage, Garage Door Opener, Side/Rear Entrance
Community Features Park, Playground, Walk To Schools, Near Shopping
Utilities Available Cable Available, Electricity Available, High Speed Internet, Natural Gas Available, Sewer Available, Water Available
View Y/N No
Roof Type Composition
Garage Yes
Private Pool No
Building
Lot Description Cul-De-Sac, Private, Sloped
Faces GPS friendly. Please be courteous of neighbors when parking in the cul-de-sac.
Sewer Public Sewer
Water Public
Structure Type Brick
New Construction No
Schools
Elementary Schools Austin
Middle Schools Peachtree
High Schools Dunwoody
Others
HOA Fee Include None
Tax ID 18 379 09 194
Special Listing Condition Resale
Read Less Info
Want to know what your home might be worth? Contact us for a FREE valuation!

Our team is ready to help you sell your home for the highest possible price ASAP

© 2025 Georgia Multiple Listing Service. All Rights Reserved.
"My job is to find and attract mastery-based agents to the office, protect the culture, and make sure everyone is happy! "






