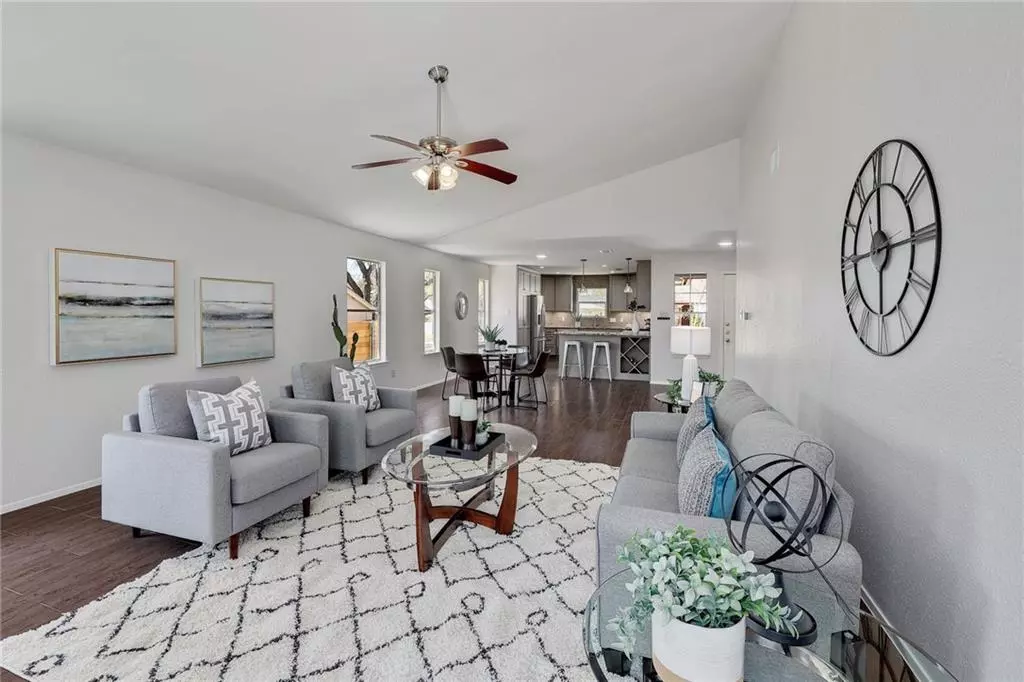$575,000
For more information regarding the value of a property, please contact us for a free consultation.
3 Beds
2 Baths
1,624 SqFt
SOLD DATE : 04/29/2022
Key Details
Property Type Single Family Home
Sub Type Single Family Residence
Listing Status Sold
Purchase Type For Sale
Square Footage 1,624 sqft
Price per Sqft $418
Subdivision Milwood Sec 10
MLS Listing ID 4080225
Sold Date 04/29/22
Bedrooms 3
Full Baths 2
Originating Board actris
Year Built 1983
Annual Tax Amount $9,492
Tax Year 2021
Lot Size 8,145 Sqft
Property Description
Beautifully Updated Home in an Amazing North Austin Location - Millwood. The sellers have completed extensive renovations to this gorgeous home including removing faux walls in the main living area to create an open concept floor plan, adding the stone patio, a full kitchen renovation, updating the fence and gate, upgraded lighting, updated landscaping, and more (full list attached). They also completed major energy upgrades, which drastically lowered the energy bills. The interior offers a bright open floor plan for the living room, dining area, and kitchen with well-maintained wood-like plank tile flooring (no carpet!). The warm and inviting living room features soaring vaulted ceilings and a cozy wood-burning fireplace nestled in a floor-to-ceiling stone hearth. Generously sized windows provide an abundance of natural light and make for a sunny dining area. The stunning renovated kitchen is made for ease of entertaining and boasts a kitchen peninsula that offers inviting breakfast bar seating, sleek granite countertops, stylish statement pendent lighting, intricate tile backsplash, stainless steel appliances (including a gas range), recessed lighting, and custom contemporary cabinetry that goes all the way to the ceiling and provides built-in pantry storage. The luminous owner’s suite overlooks the backyard and offers a lovely ensuite bathroom with designer tile floors, a dual granite vanity, and dual walk-in closets. The backyard is made for entertaining with a striking stone patio featuring a built-in stone fire pit and an upgraded stylish wood privacy fence. Millwood is a beautiful neighborhood with a library and several parks within walking distance, great AISD schools, mature oak trees, cool local bars. Excellent proximity to an abundance of North Austin’s best restaurants, entertainment, shopping, and major medical. Great proximity to The Domain, North Austin Tech Corridor, and Q-2 Stadium. Easy access to Mopac, 183, 620, and TX-45.
Location
State TX
County Travis
Rooms
Main Level Bedrooms 3
Interior
Interior Features Breakfast Bar, Ceiling Fan(s), High Ceilings, Vaulted Ceiling(s), Granite Counters, Double Vanity, Electric Dryer Hookup, Gas Dryer Hookup, No Interior Steps, Open Floorplan, Primary Bedroom on Main, Recessed Lighting, Storage, Two Primary Closets, Walk-In Closet(s), Washer Hookup
Heating Central, Electric
Cooling Central Air, Electric
Flooring No Carpet, Tile
Fireplaces Number 1
Fireplaces Type Gas Log, Living Room
Fireplace Y
Appliance Dishwasher, Disposal, Microwave, Free-Standing Gas Range, Stainless Steel Appliance(s), Electric Water Heater
Exterior
Exterior Feature Gutters Full, Private Yard, See Remarks
Garage Spaces 2.0
Fence Back Yard, Fenced, Privacy, Wood
Pool None
Community Features Curbs, Park, Sidewalks, Street Lights, Walk/Bike/Hike/Jog Trail(s
Utilities Available Cable Available, High Speed Internet, Natural Gas Available, Sewer Available, Water Available
Waterfront Description None
View Neighborhood
Roof Type Composition
Accessibility None
Porch Patio, See Remarks
Total Parking Spaces 2
Private Pool No
Building
Lot Description Back Yard, Curbs, Few Trees, Front Yard, Interior Lot, Landscaped, Trees-Medium (20 Ft - 40 Ft), See Remarks
Faces Northwest
Foundation Slab
Sewer Public Sewer
Water Public
Level or Stories One
Structure Type HardiPlank Type, Masonry – Partial
New Construction No
Schools
Elementary Schools Summitt
Middle Schools Murchison
High Schools Anderson
Others
Restrictions Deed Restrictions
Ownership Fee-Simple
Acceptable Financing Cash, Conventional, FHA, VA Loan
Tax Rate 2.17668
Listing Terms Cash, Conventional, FHA, VA Loan
Special Listing Condition Standard
Read Less Info
Want to know what your home might be worth? Contact us for a FREE valuation!

Our team is ready to help you sell your home for the highest possible price ASAP
Bought with Skout Real Estate

"My job is to find and attract mastery-based agents to the office, protect the culture, and make sure everyone is happy! "

