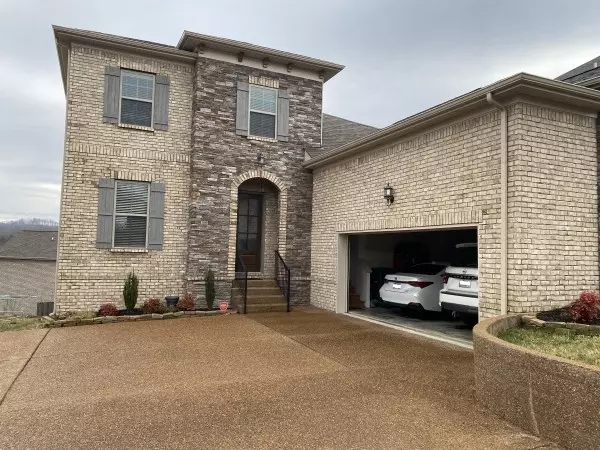$800,000
$759,000
5.4%For more information regarding the value of a property, please contact us for a free consultation.
4 Beds
4 Baths
3,557 SqFt
SOLD DATE : 04/28/2022
Key Details
Sold Price $800,000
Property Type Single Family Home
Sub Type Single Family Residence
Listing Status Sold
Purchase Type For Sale
Square Footage 3,557 sqft
Price per Sqft $224
Subdivision Pine Ridge Estates
MLS Listing ID 2365116
Sold Date 04/28/22
Bedrooms 4
Full Baths 3
Half Baths 1
HOA Fees $20/mo
HOA Y/N Yes
Year Built 2018
Annual Tax Amount $4,275
Lot Size 8,276 Sqft
Acres 0.19
Lot Dimensions 90 X 130
Property Description
Meticulously maintained home in desirable Pine Ridge. 4BR, 3.5 bath, Screened back desk w/porch underneath with hot tub. Home has optional 3ft extensions for Kitchen and MBR. Family room with gas fireplace, Kitchen w/large island, double ovens, gas stove and glass tile backsplash. Master with trey ceiling. MB has tub, walk-in shower and oversize closet. Walkout basement with large 2nd bonus room, BR and bath. Second floor has bonus room, 2 BR, fullbath and lots of storage. Perf for Entertaining
Location
State TN
County Davidson County
Rooms
Main Level Bedrooms 1
Interior
Interior Features Ceiling Fan(s), Hot Tub, Smart Thermostat, Utility Connection, Walk-In Closet(s), Water Filter
Heating Central, Natural Gas
Cooling Central Air, Electric
Flooring Carpet, Laminate, Tile
Fireplaces Number 1
Fireplace Y
Appliance Dishwasher, Disposal, ENERGY STAR Qualified Appliances, Ice Maker, Microwave, Refrigerator
Exterior
Exterior Feature Garage Door Opener
Garage Spaces 2.0
Waterfront false
View Y/N true
View Valley
Roof Type Asphalt
Parking Type Attached - Front
Private Pool false
Building
Story 3
Sewer Public Sewer
Water Private
Structure Type Other
New Construction false
Schools
Elementary Schools Gower Elementary
Middle Schools H G Hill Middle School
High Schools Hillwood Comp High School
Others
HOA Fee Include Maintenance Grounds
Senior Community false
Read Less Info
Want to know what your home might be worth? Contact us for a FREE valuation!

Our team is ready to help you sell your home for the highest possible price ASAP

© 2024 Listings courtesy of RealTrac as distributed by MLS GRID. All Rights Reserved.

"My job is to find and attract mastery-based agents to the office, protect the culture, and make sure everyone is happy! "






