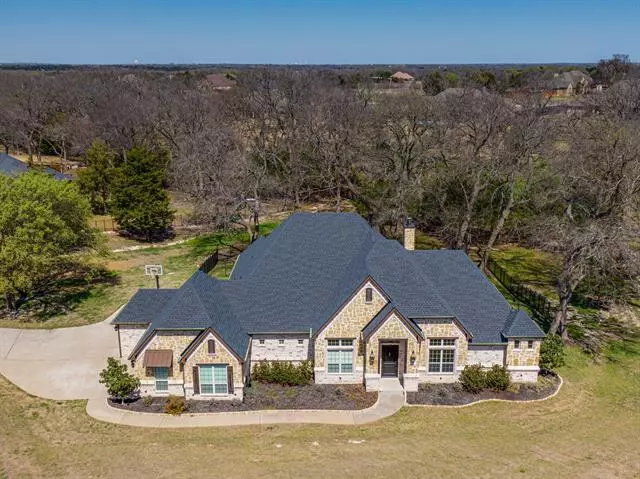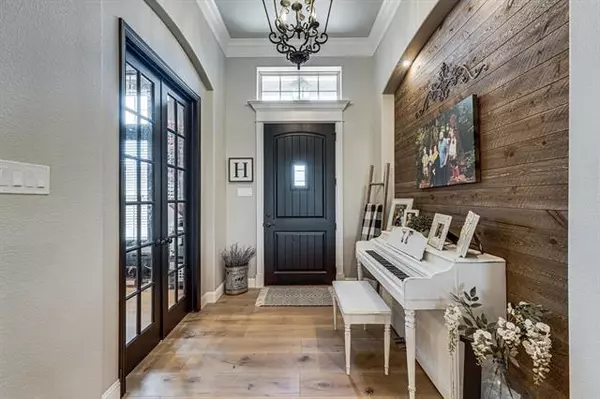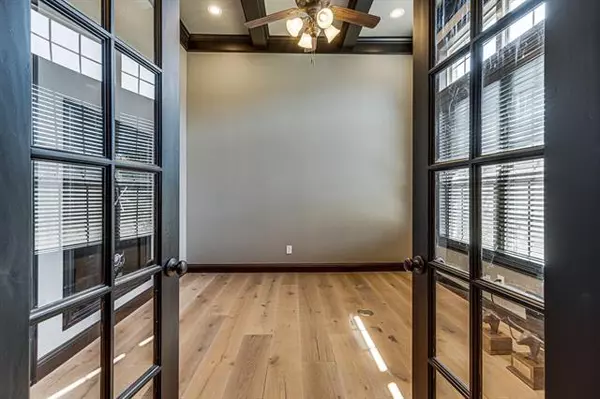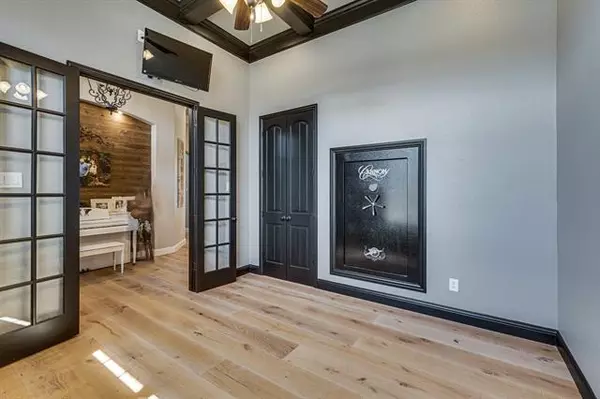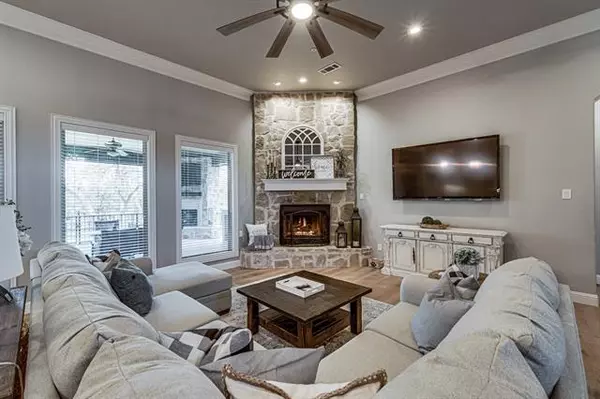$795,000
For more information regarding the value of a property, please contact us for a free consultation.
4 Beds
4 Baths
3,131 SqFt
SOLD DATE : 04/28/2022
Key Details
Property Type Single Family Home
Sub Type Single Family Residence
Listing Status Sold
Purchase Type For Sale
Square Footage 3,131 sqft
Price per Sqft $253
Subdivision Shiloh Forest
MLS Listing ID 20018275
Sold Date 04/28/22
Bedrooms 4
Full Baths 3
Half Baths 1
HOA Fees $31/ann
HOA Y/N Mandatory
Year Built 2015
Annual Tax Amount $9,000
Lot Size 1.360 Acres
Acres 1.36
Property Description
Gorgeous MUST SEE completely custom home in the highly sought after neighborhood of Shiloh Forest. Home features 4 bedroom and 3.5 baths with amazing media room and office with a built in gun safe. Home is equipped with Nest thermostats and carbon monoxide monitors as well as a fire suppression system throughout. Large living room and kitchen gives this open concept a warm family feeling. Home sits on 1.36 acres on a corner lot with a back yard made for relaxing. Enjoy the oversized covered patio with fireplace and outdoor kitchen. 3 car garage gives plenty of room for cars and toys. Spray in insulation keeps those electric bills affordable in these Texas summers. Too many upgrades and custom features to list. This one won't last long!
Location
State TX
County Ellis
Community Fishing, Jogging Path/Bike Path
Direction From I35 Exit Ovilla rd and go west. Turn West on Shiloh Rd, right on Swan Lake, left on Judy. Home is on the corner of Judy and Shiloh Trl Buyer and Buyer agent to verify all information including but not limited to measurements, school and all MLS data, etc.
Rooms
Dining Room 1
Interior
Interior Features Built-in Features, Cable TV Available, Decorative Lighting, Granite Counters, High Speed Internet Available, Kitchen Island, Open Floorplan, Smart Home System, Vaulted Ceiling(s), Walk-In Closet(s)
Heating Central
Cooling Central Air
Flooring Ceramic Tile, Wood
Fireplaces Number 2
Fireplaces Type Family Room, Gas Starter, Wood Burning
Equipment Other
Appliance Dishwasher, Disposal, Gas Cooktop, Microwave
Heat Source Central
Laundry Electric Dryer Hookup, Utility Room, Washer Hookup
Exterior
Exterior Feature Attached Grill, Covered Patio/Porch, Rain Gutters, Outdoor Kitchen
Garage Spaces 3.0
Carport Spaces 3
Fence Wrought Iron
Community Features Fishing, Jogging Path/Bike Path
Utilities Available Cable Available, Outside City Limits, Septic
Roof Type Composition
Garage Yes
Building
Lot Description Acreage
Story One
Foundation Slab
Structure Type Brick,Stone Veneer
Schools
School District Midlothian Isd
Others
Acceptable Financing Conventional
Listing Terms Conventional
Financing Cash
Special Listing Condition Aerial Photo, Other
Read Less Info
Want to know what your home might be worth? Contact us for a FREE valuation!

Our team is ready to help you sell your home for the highest possible price ASAP

©2024 North Texas Real Estate Information Systems.
Bought with John Smith • Hi View Real Estate

"My job is to find and attract mastery-based agents to the office, protect the culture, and make sure everyone is happy! "

