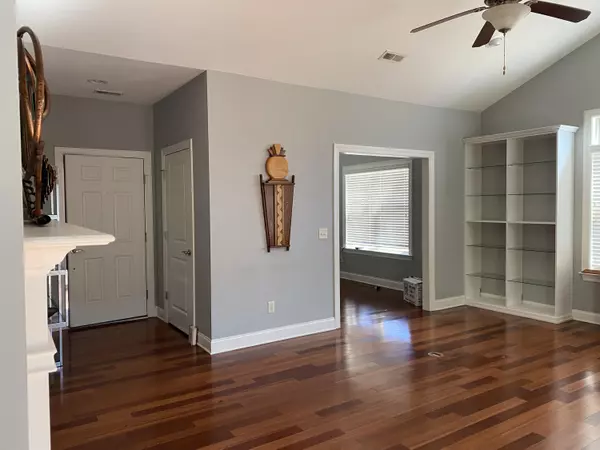$372,000
$370,000
0.5%For more information regarding the value of a property, please contact us for a free consultation.
2 Beds
2 Baths
1,806 SqFt
SOLD DATE : 04/29/2022
Key Details
Sold Price $372,000
Property Type Condo
Sub Type Condominium
Listing Status Sold
Purchase Type For Sale
Square Footage 1,806 sqft
Price per Sqft $205
Subdivision Stonebrook
MLS Listing ID 1351944
Sold Date 04/29/22
Style Contemporary
Bedrooms 2
Full Baths 2
HOA Fees $350/mo
Originating Board Greater Chattanooga REALTORS®
Year Built 2010
Lot Size 0.560 Acres
Acres 0.56
Lot Dimensions 125X195
Property Description
Maintenance free community at its best!! Come home to an all one level condo with extra wide door ways and a Roman roll in shower for ease of access. This condo boasts many upgrades including an expanded master closet with built-in shelving and drawers, also built-ins at pantries and guest bedroom closets, pull outs in kitchen cabinets; gas stove, large granite island in kitchen & disposal. Enjoy the amenities at Stonebrook with the pool and clubhouse, 2 stocked ponds, sidewalks and 24 hr workout area in clubhouse. Monthly events are starting back up as COVID restraints are eased. $350 HOA covers water, sewer, garbage, mulching, mowing, outside irrigation and outside pest control. Price reflective of condo needing interior painting and carpet in bedrooms. Call agent with any question Washer and dryer and refrigerator convey with property.
Location
State TN
County Hamilton
Area 0.56
Rooms
Basement None
Interior
Interior Features Bidet, Double Vanity, Granite Counters, High Ceilings, Low Flow Plumbing Fixtures, Primary Downstairs, Separate Dining Room, Separate Shower, Tub/shower Combo, Walk-In Closet(s)
Heating Natural Gas
Cooling Central Air, Electric
Flooring Carpet, Tile
Fireplaces Number 1
Fireplaces Type Gas Log, Great Room, Other
Fireplace Yes
Window Features Insulated Windows,Vinyl Frames
Appliance Washer, Refrigerator, Microwave, Gas Water Heater, Free-Standing Gas Range, Dryer, Disposal, Dishwasher
Heat Source Natural Gas
Laundry Laundry Room
Exterior
Garage Garage Door Opener, Kitchen Level
Garage Spaces 2.0
Garage Description Attached, Garage Door Opener, Kitchen Level
Pool Community
Community Features Clubhouse, Sidewalks, Pond
Utilities Available Cable Available, Electricity Available, Phone Available, Sewer Connected, Underground Utilities
Amenities Available Maintenance
Roof Type Asphalt,Shingle
Porch Deck, Patio
Parking Type Garage Door Opener, Kitchen Level
Total Parking Spaces 2
Garage Yes
Building
Lot Description Level, Split Possible, Sprinklers In Front, Sprinklers In Rear
Faces From East East Brainerd road, follow to 4 way stop at Ooltewah Ringgold Rd and East Brainerd Rd. Turn right and go past Food City. Go straight towards clubhouse and turn left. Second building and take driveway to rear unit. Address posted at garage. Turn off all lights.
Story One
Foundation Slab
Architectural Style Contemporary
Structure Type Brick,Fiber Cement,Stone
Schools
Elementary Schools Westview Elementary
Middle Schools East Hamilton
High Schools East Hamilton
Others
Senior Community No
Tax ID 172 050.16c023
Security Features Smoke Detector(s)
Acceptable Financing Cash, Conventional, Owner May Carry
Listing Terms Cash, Conventional, Owner May Carry
Read Less Info
Want to know what your home might be worth? Contact us for a FREE valuation!

Our team is ready to help you sell your home for the highest possible price ASAP

"My job is to find and attract mastery-based agents to the office, protect the culture, and make sure everyone is happy! "






