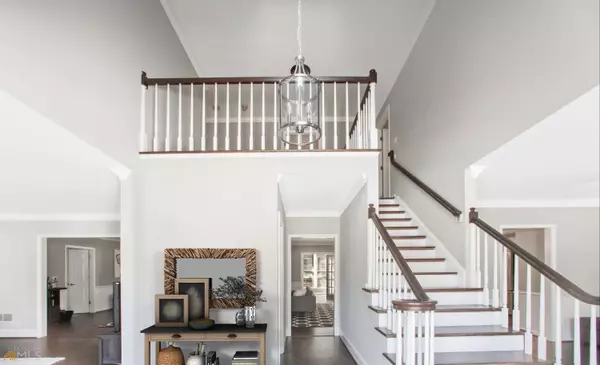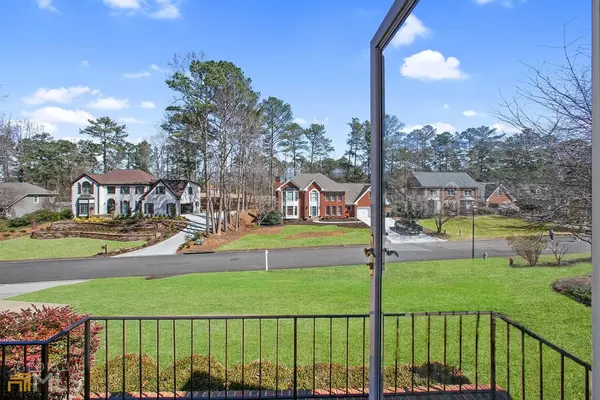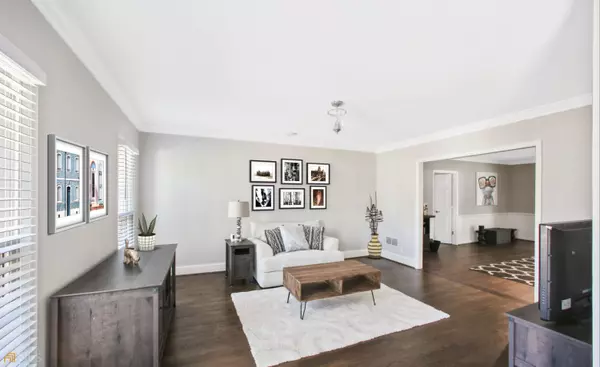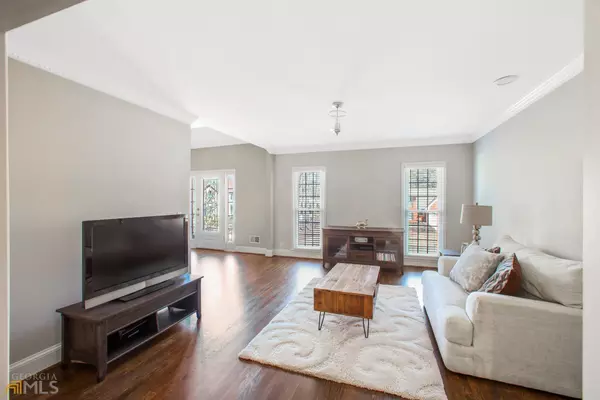$810,000
$725,000
11.7%For more information regarding the value of a property, please contact us for a free consultation.
4 Beds
2.5 Baths
3,409 SqFt
SOLD DATE : 04/29/2022
Key Details
Sold Price $810,000
Property Type Single Family Home
Sub Type Single Family Residence
Listing Status Sold
Purchase Type For Sale
Square Footage 3,409 sqft
Price per Sqft $237
Subdivision Willow Springs
MLS Listing ID 20023054
Sold Date 04/29/22
Style Brick 4 Side,Traditional
Bedrooms 4
Full Baths 2
Half Baths 1
HOA Fees $500
HOA Y/N Yes
Originating Board Georgia MLS 2
Year Built 1986
Annual Tax Amount $5,987
Tax Year 2020
Lot Size 0.940 Acres
Acres 0.94
Lot Dimensions 40946.4
Property Description
WOW! This pristine brick home with a master suite on the main level is located on almost an acre lot on one of The Country Club of Roswell-Willow Springs' top cul-de-sac streets, right across from the clubhouse and all of the 5-star amenities! When you step inside, you will be "wowed" by the open floor plan, gorgeous hardwood floors, and spacious sunroom with dual-sided fireplace that opens to the great room. You will also love the new windows that overlook a fabulous, private backyard, ideal for entertaining and family activities. The remodeled master wing is the ultimate sanctuary and showcases a large bathroom with soaking tub, separate his and hers vanities and beautiful tiled floors, along with two huge walk-in closets. Upstairs, you will discover newer carpets, an attic that can be transformed into the perfect work-from-home space, kid's playroom or movie theater, and three additional bedrooms! Large garage and lots of storage space throughout. This one will not last long on the market, HURRY!!
Location
State GA
County Fulton
Rooms
Basement None
Dining Room Seats 12+, Separate Room
Interior
Interior Features Entrance Foyer, Soaking Tub, Separate Shower, Tile Bath, Walk-In Closet(s), Master On Main Level
Heating Natural Gas, Central
Cooling Central Air
Flooring Hardwood, Tile, Carpet
Fireplaces Number 1
Fireplaces Type Living Room
Fireplace Yes
Appliance Gas Water Heater, Dishwasher, Disposal, Microwave, Refrigerator
Laundry Other
Exterior
Parking Features Attached, Garage Door Opener, Garage
Garage Spaces 2.0
Fence Back Yard, Wood
Community Features Clubhouse, Golf, Lake, Park, Fitness Center, Playground, Pool, Tennis Court(s)
Utilities Available Cable Available, Electricity Available, High Speed Internet, Natural Gas Available, Phone Available, Sewer Available, Water Available
View Y/N No
Roof Type Composition
Total Parking Spaces 2
Garage Yes
Private Pool No
Building
Lot Description Other
Faces USE GPS
Sewer Public Sewer
Water Public
Structure Type Brick
New Construction No
Schools
Elementary Schools Northwood
Middle Schools Haynes Bridge
High Schools Centennial
Others
HOA Fee Include Maintenance Grounds
Tax ID 12 276607610111
Security Features Smoke Detector(s)
Special Listing Condition Resale
Read Less Info
Want to know what your home might be worth? Contact us for a FREE valuation!

Our team is ready to help you sell your home for the highest possible price ASAP

© 2025 Georgia Multiple Listing Service. All Rights Reserved.
"My job is to find and attract mastery-based agents to the office, protect the culture, and make sure everyone is happy! "






