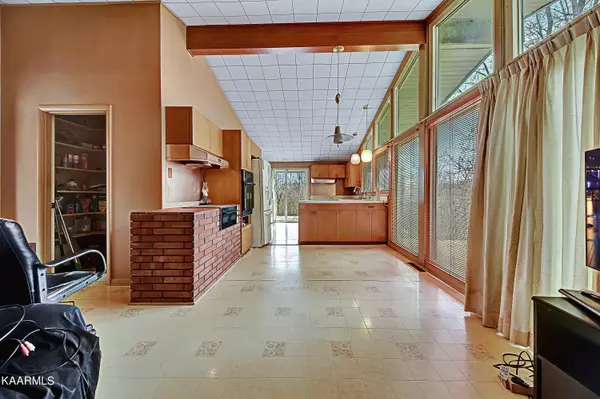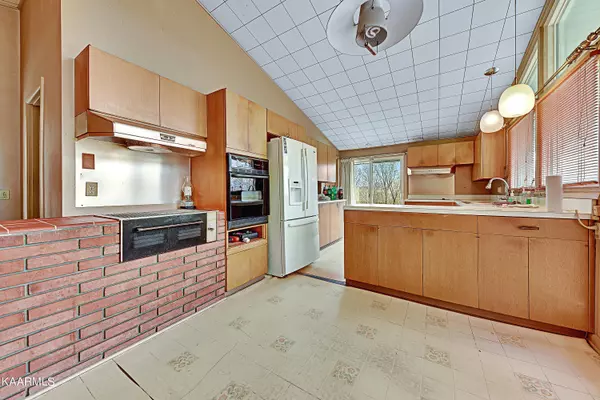$450,000
$425,000
5.9%For more information regarding the value of a property, please contact us for a free consultation.
4 Beds
4 Baths
3,598 SqFt
SOLD DATE : 04/27/2022
Key Details
Sold Price $450,000
Property Type Single Family Home
Sub Type Residential
Listing Status Sold
Purchase Type For Sale
Square Footage 3,598 sqft
Price per Sqft $125
Subdivision Reel Heights
MLS Listing ID 1183546
Sold Date 04/27/22
Style Traditional
Bedrooms 4
Full Baths 3
Half Baths 1
Originating Board East Tennessee REALTORS® MLS
Year Built 1958
Lot Size 2.670 Acres
Acres 2.67
Property Description
CONTEMPORARY BASEMENT RANCHER IN OAK RIDGE ON 2.67 ACRES! 4BD/3.5BA Tons of natural lighting radiates through the main level from the over sized windows. Exposed wood beams, wood panel wall and floor to ceiling brick fireplace in the family room. Dining room has serving port and access door to kitchen. This kitchen has it all from tons of cabinets and counter tops to an indoor brick grill. A keeping area off of the kitchen. Master bedroom has floor to ceiling windows and private bath w/ tiled walk in shower. 2 more bedrooms and full bath are on the main level. Large rec room in basement w/ floor to ceiling brick fireplace as well as a bedroom and full bath. Laundry area in basement. Enjoy the incredible views off the deck. Nature trails throughout the property. CALL TODAY FOR MORE DETAILS!
Location
State TN
County Anderson County - 30
Area 2.67
Rooms
Family Room Yes
Other Rooms Basement Rec Room, LaundryUtility, DenStudy, Bedroom Main Level, Extra Storage, Family Room, Mstr Bedroom Main Level
Basement Finished, Plumbed, Walkout
Dining Room Formal Dining Area
Interior
Interior Features Pantry
Heating Central, Electric
Cooling Central Cooling, Ceiling Fan(s)
Flooring Laminate, Carpet, Vinyl
Fireplaces Number 2
Fireplaces Type Brick, Wood Burning
Fireplace Yes
Appliance Dishwasher, Gas Grill, Smoke Detector, Self Cleaning Oven
Heat Source Central, Electric
Laundry true
Exterior
Exterior Feature Deck
Garage Attached, Main Level, Off-Street Parking
Garage Spaces 2.0
Garage Description Attached, Main Level, Off-Street Parking, Attached
View Mountain View, Wooded
Parking Type Attached, Main Level, Off-Street Parking
Total Parking Spaces 2
Garage Yes
Building
Lot Description Wooded, Rolling Slope
Faces I40W, Exit 376 (I140/162N/Pellissippi Pkwy), 376A(162N), Stay left on 162N, Rught on 170 East, Edgemoor Road, Right Melton Hill Lake Drive, Left Oak Ridge Turnpike, Right Athens Road,Right Alger Road, Left East Drive, Right Endicott Drive, Left TImbercrest Drive, Left Mountain View Lane
Sewer Septic Tank
Water Well
Architectural Style Traditional
Structure Type Brick,Frame
Schools
Middle Schools Jefferson
High Schools Oak Ridge
Others
Restrictions No
Tax ID 087F A 021.00
Energy Description Electric
Acceptable Financing Cash, Conventional
Listing Terms Cash, Conventional
Read Less Info
Want to know what your home might be worth? Contact us for a FREE valuation!

Our team is ready to help you sell your home for the highest possible price ASAP

"My job is to find and attract mastery-based agents to the office, protect the culture, and make sure everyone is happy! "






