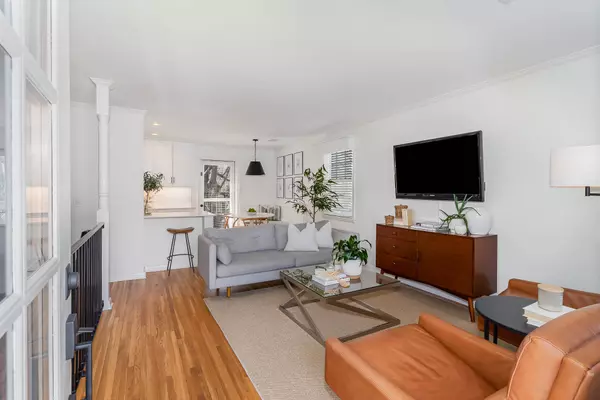$535,900
$468,000
14.5%For more information regarding the value of a property, please contact us for a free consultation.
3 Beds
2 Baths
1,625 SqFt
SOLD DATE : 04/27/2022
Key Details
Sold Price $535,900
Property Type Single Family Home
Sub Type Single Family Residence
Listing Status Sold
Purchase Type For Sale
Square Footage 1,625 sqft
Price per Sqft $329
Subdivision Mcmurray Hills
MLS Listing ID 2370805
Sold Date 04/27/22
Bedrooms 3
Full Baths 2
HOA Y/N No
Year Built 1965
Annual Tax Amount $2,274
Lot Size 0.280 Acres
Acres 0.28
Lot Dimensions 74 X 126
Property Description
Stunning Midcentury Modern! Refinished original hardwoods, pristinely renovated kitchen finished with quartz, stainless, and a peninsula island perfect for entertaining and at-home office work, or early morning coffee! Bright and light dining space includes beautiful built-in banquette seating with perfectly appointed light fixture! This renovated home features mixes of metal and wood, sleek lines, geometric tile, bold and muted colors! The organic flow and finishes, both inside and out, will inspire any midmod enthusiast! The garage includes a recently refinished floor creating a perfect additional recreation space if preferred over car storage! The home sits on a large corner lot with plenty of green space and a deck overlooking backyard, an abundance of parking!
Location
State TN
County Davidson County
Rooms
Main Level Bedrooms 3
Interior
Interior Features Ceiling Fan(s), Extra Closets
Heating Central, Heat Pump
Cooling Central Air
Flooring Carpet, Finished Wood, Tile
Fireplace N
Appliance Dishwasher, Microwave
Exterior
Exterior Feature Garage Door Opener
Garage Spaces 1.0
Waterfront false
View Y/N false
Parking Type Basement, Driveway
Private Pool false
Building
Lot Description Sloped
Story 2
Sewer Public Sewer
Water Public
Structure Type Brick
New Construction false
Schools
Elementary Schools Crieve Hall Elementary
Middle Schools Croft Design Center
High Schools John Overton Comp High School
Others
Senior Community false
Read Less Info
Want to know what your home might be worth? Contact us for a FREE valuation!

Our team is ready to help you sell your home for the highest possible price ASAP

© 2024 Listings courtesy of RealTrac as distributed by MLS GRID. All Rights Reserved.

"My job is to find and attract mastery-based agents to the office, protect the culture, and make sure everyone is happy! "






