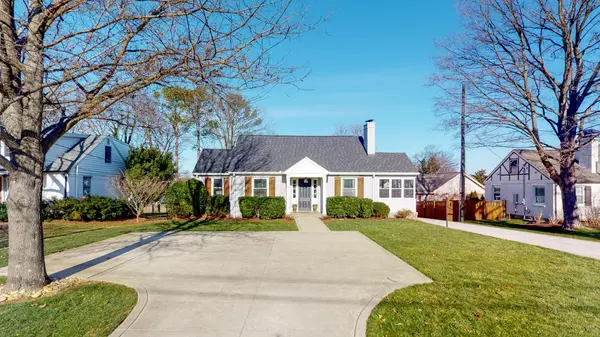$925,000
$825,000
12.1%For more information regarding the value of a property, please contact us for a free consultation.
4 Beds
2 Baths
2,009 SqFt
SOLD DATE : 04/27/2022
Key Details
Sold Price $925,000
Property Type Single Family Home
Sub Type Horizontal Property Regime - Detached
Listing Status Sold
Purchase Type For Sale
Square Footage 2,009 sqft
Price per Sqft $460
Subdivision Oak Hill
MLS Listing ID 2369403
Sold Date 04/27/22
Bedrooms 4
Full Baths 2
HOA Y/N No
Year Built 1945
Annual Tax Amount $4,807
Lot Size 7,405 Sqft
Acres 0.17
Property Description
Rare opportunity to get into Oak Hill under $1M in this charming walkable triangle that's <2 miles to two parks, <5 miles to universities and 15 minutes to Brentwood. This home has historic Southern charm with 8.5 ft ceilings, plaster walls, arched entries, original hardwoods, sunroom, and living room fireplace yet modern finishes like the updated kitchen with granite countertops, SS appliances, gas range, shaker cabinets and updated baths. 500 sqft unfinished basement space (not included in sqft total) for laundry room/workshop/rec room. Enjoy outdoor time with your newly landscaped backyard or relax on the fabulous deck where you can grill and watch the game. Not your usual detached HPR situation. Roof 2018. Preferred closing date is 4/27.
Location
State TN
County Davidson County
Rooms
Main Level Bedrooms 2
Interior
Interior Features Ceiling Fan(s)
Heating Furnace
Cooling Central Air
Flooring Finished Wood, Tile
Fireplaces Number 1
Fireplace Y
Appliance Dishwasher, Disposal, Microwave, Refrigerator
Exterior
Waterfront false
View Y/N false
Roof Type Asphalt
Parking Type Parking Pad
Private Pool false
Building
Lot Description Level
Story 1.5
Sewer Public Sewer
Water Public
Structure Type Brick
New Construction false
Schools
Elementary Schools Percy Priest Elementary
Middle Schools John T. Moore Middle School
High Schools Hillsboro Comp High School
Others
Senior Community false
Read Less Info
Want to know what your home might be worth? Contact us for a FREE valuation!

Our team is ready to help you sell your home for the highest possible price ASAP

© 2024 Listings courtesy of RealTrac as distributed by MLS GRID. All Rights Reserved.

"My job is to find and attract mastery-based agents to the office, protect the culture, and make sure everyone is happy! "






