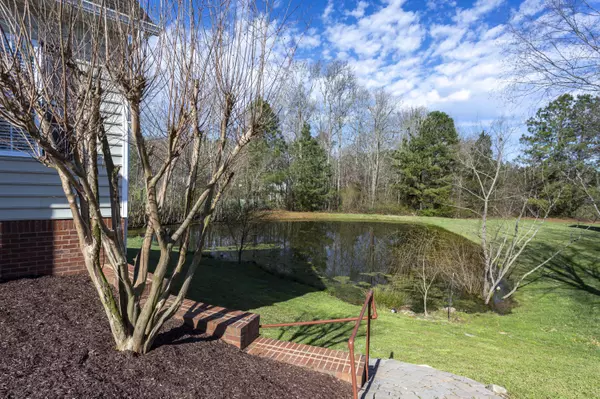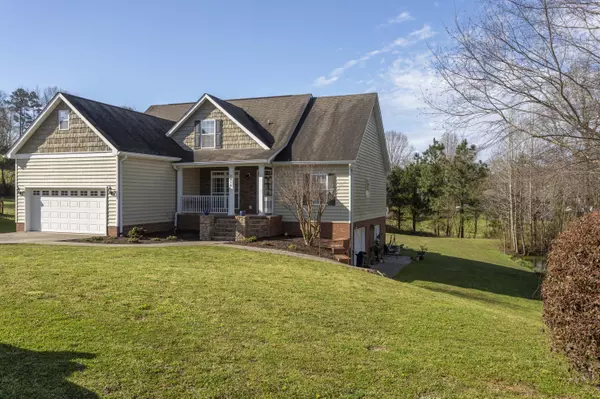$530,000
$524,900
1.0%For more information regarding the value of a property, please contact us for a free consultation.
5 Beds
4 Baths
3,900 SqFt
SOLD DATE : 04/26/2022
Key Details
Sold Price $530,000
Property Type Single Family Home
Sub Type Single Family Residence
Listing Status Sold
Purchase Type For Sale
Square Footage 3,900 sqft
Price per Sqft $135
Subdivision Huntingdon Springs
MLS Listing ID 1352135
Sold Date 04/26/22
Bedrooms 5
Full Baths 3
Half Baths 1
Originating Board Greater Chattanooga REALTORS®
Year Built 2006
Lot Size 0.870 Acres
Acres 0.87
Lot Dimensions 226x166
Property Description
Fabulous! Five Bedroom, Three and Half Bath Home, With Separate Living Quarters, Two Car Attached Garage and Basement Utility Garage with almost 4,000 sq. tt. of Living Space on Large Lot in the City Limits of Cleveland, TN!! Step onto your covered front porch, open the door and enter the Great Room with Vaulted Ceiling, crown molding and a beautiful, stack stone, gas fireplace, Chef's Dream Kitchen with tons of space, includes custom cabinets, stainless steel appliances, pantry, coffee bar, breakfast nook and built in shelves with desk area, powder room for your guests, laundry room with cabinets, spacious master suite with tray ceiling, recessed lighting and crown molding, adjoining spa-like en-suite with walk-in shower, double sink vanity, jetted tub and huge walk-in closet. Beautiful taircase leads upstairs where you will find, two additional bedrooms, a bonus room with a door that leads to floored attic storage space and another full bathroom. The Seller finished the Downstairs where you will find another bedroom and a completely separate living space that boasts a full kitchen with appliances, bar island, cozy living room that has a breathtaking view of the stocked pond, bedroom with adjoining full bathroom and a storm shelter. Outside you will find a back deck that is great for entertaining, relaxing or grilling out, a very large back yard with raised garden beds. Stocked Pond is next to the home and the Seller's children love to fish there. All of this Magnificence and Only minutes to I-75 or town for shopping, dining and medical attention!! A Must See East TN Home!
Location
State TN
County Bradley
Area 0.87
Rooms
Basement Full
Interior
Interior Features Cathedral Ceiling(s), Open Floorplan, Pantry, Primary Downstairs, Separate Shower, Tub/shower Combo, Walk-In Closet(s), Whirlpool Tub
Heating Central, Electric
Cooling Central Air, Electric
Flooring Carpet, Tile
Fireplaces Number 1
Fireplaces Type Gas Log, Great Room
Fireplace Yes
Window Features Insulated Windows,Vinyl Frames
Appliance Refrigerator, Microwave, Free-Standing Electric Range, Disposal, Dishwasher
Heat Source Central, Electric
Laundry Electric Dryer Hookup, Gas Dryer Hookup, Washer Hookup
Exterior
Garage Basement, Garage Door Opener
Garage Spaces 2.0
Garage Description Attached, Basement, Garage Door Opener
Utilities Available Cable Available, Electricity Available, Phone Available, Sewer Connected, Underground Utilities
View Water
Roof Type Shingle
Porch Deck, Patio, Porch, Porch - Covered
Parking Type Basement, Garage Door Opener
Total Parking Spaces 2
Garage Yes
Building
Lot Description Sloped
Faces North on Ocoee, Right on Blythe, Right on Fulbright, Right on Huntington, Bear Left, Home on Left.
Story Two
Foundation Block
Water Public
Structure Type Brick,Stone,Vinyl Siding
Schools
Elementary Schools Mayfield Elementary
Middle Schools Cleveland Middle
High Schools Cleveland High
Others
Senior Community No
Tax ID 050b B 001.11
Security Features Smoke Detector(s)
Acceptable Financing Cash, Conventional, FHA, VA Loan, Owner May Carry
Listing Terms Cash, Conventional, FHA, VA Loan, Owner May Carry
Read Less Info
Want to know what your home might be worth? Contact us for a FREE valuation!

Our team is ready to help you sell your home for the highest possible price ASAP

"My job is to find and attract mastery-based agents to the office, protect the culture, and make sure everyone is happy! "






