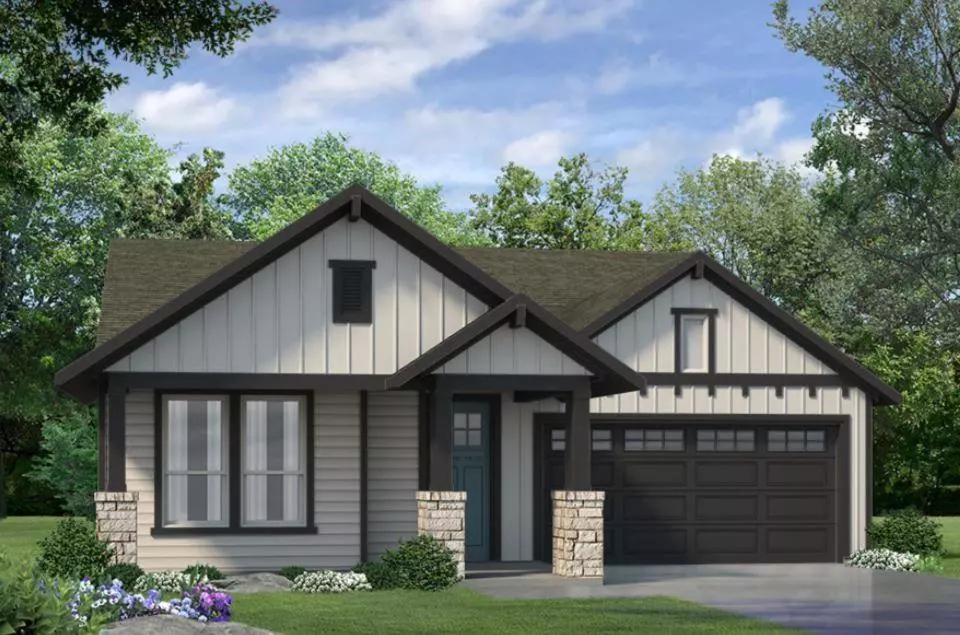$568,685
For more information regarding the value of a property, please contact us for a free consultation.
3 Beds
2 Baths
2,025 SqFt
SOLD DATE : 04/14/2022
Key Details
Property Type Single Family Home
Sub Type Single Family Residence
Listing Status Sold
Purchase Type For Sale
Square Footage 2,025 sqft
Price per Sqft $280
Subdivision Easton Park
MLS Listing ID 5917186
Sold Date 04/14/22
Bedrooms 3
Full Baths 2
HOA Fees $52/mo
Originating Board actris
Year Built 2021
Tax Year 2021
Lot Size 6,011 Sqft
Lot Dimensions 50x120
Property Description
This brand new home will be ready in Winter 2021! This Modern Farmhouse style home boasts an open floor plan with a living room and dining room opening up to a large covered deck patio. The living and dining room also opens to an office space/flex room. The oversized master closet and bedroom are an amazing aspect of this floor plan! Enjoy the many parks, trails, fabulous resort-style pool and state-of-the-art fitness center. Conveniently located near the airport, Tesla factory and just 12 miles from Downtown.
Location
State TX
County Travis
Rooms
Main Level Bedrooms 3
Interior
Interior Features Ceiling Fan(s), Stone Counters, Double Vanity, Kitchen Island, No Interior Steps, Open Floorplan, Pantry, Primary Bedroom on Main, Recessed Lighting, Walk-In Closet(s)
Heating Central
Cooling Central Air
Flooring Carpet, Tile
Fireplace Y
Appliance Dishwasher, Disposal, Microwave, Double Oven, Free-Standing Gas Range, Stainless Steel Appliance(s)
Exterior
Exterior Feature Gutters Partial, Private Yard
Garage Spaces 2.0
Fence Wood
Pool None
Community Features Clubhouse, Common Grounds, Conference/Meeting Room, Courtyard, High Speed Internet, Park, Picnic Area, Playground, Pool, Walk/Bike/Hike/Jog Trail(s
Utilities Available Cable Available, Electricity Available, Natural Gas Available, Sewer Connected, Underground Utilities, Water Available
Waterfront Description None
View None
Roof Type Shingle
Accessibility See Remarks
Porch Covered, Patio, Porch
Total Parking Spaces 2
Private Pool No
Building
Lot Description Sprinkler - Automatic, See Remarks
Faces Southwest
Foundation Slab
Sewer Public Sewer
Water Public
Level or Stories One
Structure Type HardiPlank Type, Masonry – Partial, Stone
New Construction No
Schools
Elementary Schools Newton Collins
Middle Schools Ojeda
High Schools Del Valle
Others
HOA Fee Include Common Area Maintenance, Parking
Restrictions None
Ownership Common
Acceptable Financing Cash, Conventional, FHA, VA Loan
Tax Rate 2.9974
Listing Terms Cash, Conventional, FHA, VA Loan
Special Listing Condition Standard
Read Less Info
Want to know what your home might be worth? Contact us for a FREE valuation!

Our team is ready to help you sell your home for the highest possible price ASAP
Bought with Non Member

"My job is to find and attract mastery-based agents to the office, protect the culture, and make sure everyone is happy! "

