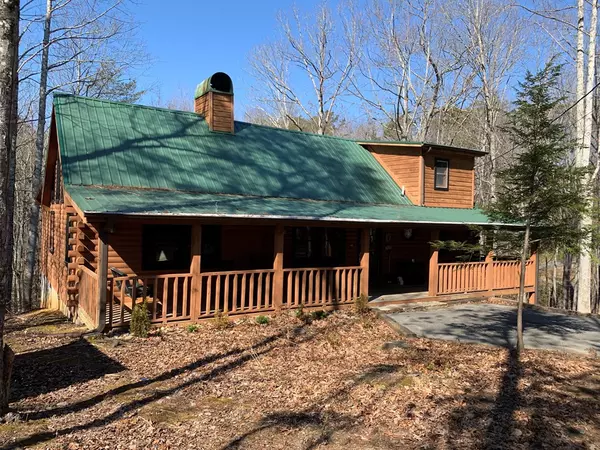$750,000
$750,000
For more information regarding the value of a property, please contact us for a free consultation.
2 Beds
2 Baths
1,690 SqFt
SOLD DATE : 04/21/2022
Key Details
Sold Price $750,000
Property Type Single Family Home
Sub Type Single Family Residence
Listing Status Sold
Purchase Type For Sale
Square Footage 1,690 sqft
Price per Sqft $443
Subdivision Hidden Mtn View
MLS Listing ID 247509
Sold Date 04/21/22
Style Cabin,Log
Bedrooms 2
Full Baths 2
HOA Y/N No
Abv Grd Liv Area 1,690
Originating Board Great Smoky Mountains Association of REALTORS®
Year Built 1988
Annual Tax Amount $813
Tax Year 2019
Lot Size 0.630 Acres
Acres 0.63
Property Description
This cabin was totally remodeled a couple of years ago. The main level features two living rooms, a see through fireplace, hardwood, lots of glass windows, and vaulted ceilings with wood beams. The frist living rooms is open and airy with open faux kodiak windows open to the other living room. The second living room is oversized with majestic large windows, a pool table and lounge area. Private dining room leads onto a screened deck with hot tub. There is an open deck also. The main level bedroom has its own stone accented jet tub (currenty covered for extra sleeping area) with french doors leading onto the screened deck. The upper level features another Master Suite with full bathroom attached. Upper Barndoors open to view the main level. Can you find the stain class stags and squirel!
Location
State TN
County Sevier
Zoning R-1
Direction From Pigeon Forge turn right onto Wears Valley Rd/Hwy 321 (light #3). Continue approx 3 miles to right onto Waldens Creek Rd. Follow .5mi to right onto Goose Gap Rd. Go 1.2mi and turn left onto Walt Price Rd. Stay on Walt Price Rd. Follow .6mi and turn right onto Dawn Ln Find home on left before about 150 ft from Walt Price Rd. GPS friendly.
Rooms
Basement Crawl Space, None
Dining Room 1 true
Interior
Interior Features Cathedral Ceiling(s), Ceiling Fan(s), Formal Dining, Great Room, Soaking Tub
Heating Central
Cooling Central Air, Electric
Flooring Wood
Fireplaces Type Gas Log
Fireplace Yes
Appliance Dishwasher, Dryer, Electric Range, Microwave, Refrigerator, Washer
Exterior
Parking Features Driveway, Paved
View Y/N Yes
View Mountain(s)
Porch Covered, Deck, Porch, Screened
Road Frontage County Road
Garage No
Building
Lot Description Wooded
Sewer Septic Permit On File
Water Well
Architectural Style Cabin, Log
Structure Type Log
Others
Acceptable Financing Cash, Conventional
Listing Terms Cash, Conventional
Read Less Info
Want to know what your home might be worth? Contact us for a FREE valuation!

Our team is ready to help you sell your home for the highest possible price ASAP
"My job is to find and attract mastery-based agents to the office, protect the culture, and make sure everyone is happy! "






