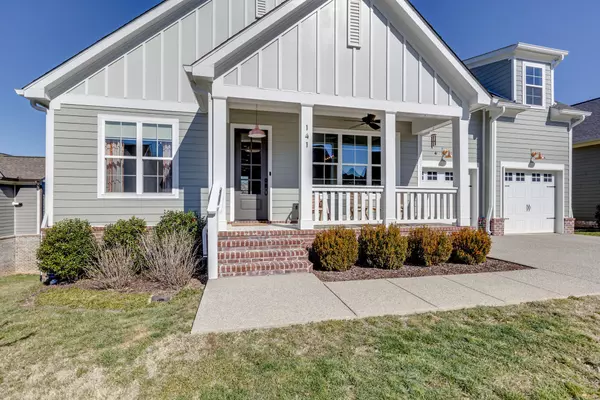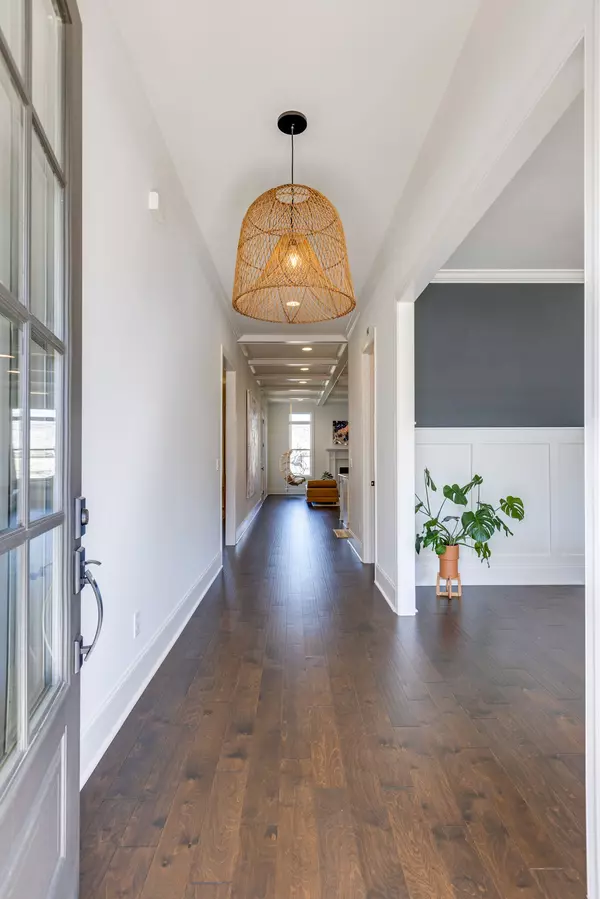$930,000
$879,000
5.8%For more information regarding the value of a property, please contact us for a free consultation.
3 Beds
3 Baths
2,890 SqFt
SOLD DATE : 04/20/2022
Key Details
Sold Price $930,000
Property Type Single Family Home
Sub Type Single Family Residence
Listing Status Sold
Purchase Type For Sale
Square Footage 2,890 sqft
Price per Sqft $321
Subdivision Highlands @ Ladd Park Sec1
MLS Listing ID 2358854
Sold Date 04/20/22
Bedrooms 3
Full Baths 2
Half Baths 1
HOA Fees $75/mo
HOA Y/N Yes
Year Built 2019
Annual Tax Amount $2,877
Lot Size 10,018 Sqft
Acres 0.23
Lot Dimensions 80 X 125
Property Description
Blvd Homes Custom built charmer! Mostly 1 level living flooded with natural light-gorgeous design and flow-open floor plan w/custom molding,crown throughout -white chef's kitchen, quartz, sep butler's pantry/coffee bar and desk-formal dining featuring board and batten-airy great room features coffered ceilings, modern mantle w/medallion tile-spacious master w/double vanities, sinker tub&sep shower-custom closet-2 large bedrooms w/Jack and Jill bath down-sep powder bath-lg bonus up w/hardwoods and walkout storage-sep laundry w/utility sink and cabinetry - incredible views from covered deck-Ladd Park one of Franklin's hottest neighborhoods feat. 2 pools, hiking trails, Harpeth River access and basketball court -
Location
State TN
County Williamson County
Rooms
Main Level Bedrooms 3
Interior
Interior Features Ceiling Fan(s), Extra Closets, Storage, Utility Connection, Walk-In Closet(s)
Heating Central, Natural Gas
Cooling Central Air, Electric
Flooring Carpet, Finished Wood, Tile
Fireplaces Number 1
Fireplace Y
Appliance Dishwasher, Disposal, ENERGY STAR Qualified Appliances, Microwave
Exterior
Exterior Feature Garage Door Opener
Garage Spaces 2.0
Waterfront false
View Y/N false
Roof Type Shingle
Parking Type Attached - Front
Private Pool false
Building
Story 1
Sewer Public Sewer
Water Public
Structure Type Fiber Cement, Brick
New Construction false
Schools
Elementary Schools Creekside Elementary School
Middle Schools Fred J Page Middle School
High Schools Fred J Page High School
Others
HOA Fee Include Maintenance Grounds, Recreation Facilities
Senior Community false
Read Less Info
Want to know what your home might be worth? Contact us for a FREE valuation!

Our team is ready to help you sell your home for the highest possible price ASAP

© 2024 Listings courtesy of RealTrac as distributed by MLS GRID. All Rights Reserved.

"My job is to find and attract mastery-based agents to the office, protect the culture, and make sure everyone is happy! "






