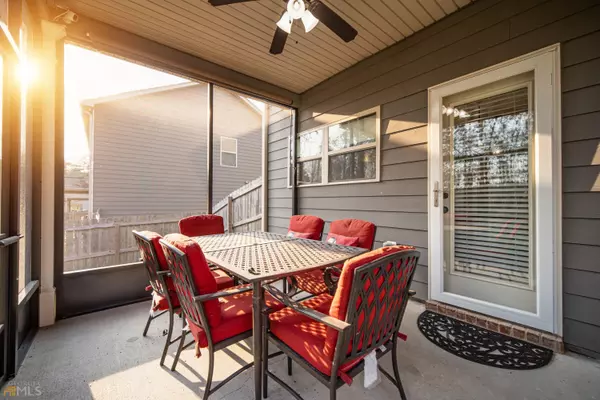$545,000
$489,900
11.2%For more information regarding the value of a property, please contact us for a free consultation.
5 Beds
3 Baths
10,280 Sqft Lot
SOLD DATE : 04/21/2022
Key Details
Sold Price $545,000
Property Type Single Family Home
Sub Type Single Family Residence
Listing Status Sold
Purchase Type For Sale
Subdivision Cambridge Meadows
MLS Listing ID 10033221
Sold Date 04/21/22
Style Brick Front,Traditional
Bedrooms 5
Full Baths 3
HOA Fees $200
HOA Y/N Yes
Originating Board Georgia MLS 2
Year Built 2017
Annual Tax Amount $4,021
Tax Year 2021
Lot Size 10,280 Sqft
Acres 0.236
Lot Dimensions 10280.16
Property Description
Your Pottery Barn Package Has Arrived. Celebrate in this Farm House Styled 5Bed 3.5Bath Home Offering 3 Car Garage + Thousands of Upgrades! Westlake High School Cluster. This dream home is for those who truly appreciate a style of luxury with a resort feel. Upgrades Beyond Original Builder Include: True Cedar Posts + Exterior Landscape Lighting on Your Rocking Chair Porch, WHOLE HOME Generator, True Library with Lighting and Storage Bench, Dimmers Everywhere, Dramatic Effect of Wall Sconces, 2 Story Foyer with Hardwoods, and so much more. The Open Family Room offers Designer Wall Paper With Cozy Fireplace for your next gathering accented with Wifi Sconce Lighting. Chefs Kitchen will have you Will Smith Your Mama with Dramatic Backsplash to Ceiling, Custom Vent Hood, Undermount Lighting, Custom Window Treatments, and also with Swing Arm Lamps to accentuate your wooden shelves. Upstairs is a true treat with an Open Loft Now Converted to a Home Office. Each Bedroom upstairs offers Coffered Ceiling + Crown Molding which is Rare! Owners Suite Offers True Sitting Room + Owners Den to compliment the oversized Haven. Goodbye Wire Shelving! Owner's Closet is so fun with Closet System Complete with Custom Drawers, Shoe Shelves, Large Mirror, Electrical Outlets , and More! Without any further due - We would like to Introduce 2377 Red Hibiscus Court! Swing By and Call This One Home Today!
Location
State GA
County Fulton
Rooms
Basement None
Interior
Interior Features Tray Ceiling(s), High Ceilings, Double Vanity, Walk-In Closet(s), In-Law Floorplan
Heating Heat Pump
Cooling Central Air
Flooring Hardwood, Carpet
Fireplaces Number 1
Fireplaces Type Family Room
Fireplace Yes
Appliance Gas Water Heater, Dishwasher, Double Oven, Disposal, Microwave
Laundry Mud Room, Upper Level
Exterior
Parking Features Garage
Fence Fenced, Back Yard, Wood
Community Features None
Utilities Available Underground Utilities, Cable Available, Electricity Available, High Speed Internet, Natural Gas Available, Sewer Available, Water Available
View Y/N Yes
View City
Roof Type Composition
Garage Yes
Private Pool No
Building
Lot Description None
Faces Please use GPS
Foundation Slab
Sewer Public Sewer
Water Public
Structure Type Brick,Vinyl Siding
New Construction No
Schools
Elementary Schools Stonewall Tell
Middle Schools Sandtown
High Schools Westlake
Others
HOA Fee Include Other
Tax ID 14F0130 LL0736
Acceptable Financing Cash, Conventional, FHA, VA Loan, USDA Loan
Listing Terms Cash, Conventional, FHA, VA Loan, USDA Loan
Special Listing Condition Resale
Read Less Info
Want to know what your home might be worth? Contact us for a FREE valuation!

Our team is ready to help you sell your home for the highest possible price ASAP

© 2025 Georgia Multiple Listing Service. All Rights Reserved.
"My job is to find and attract mastery-based agents to the office, protect the culture, and make sure everyone is happy! "






