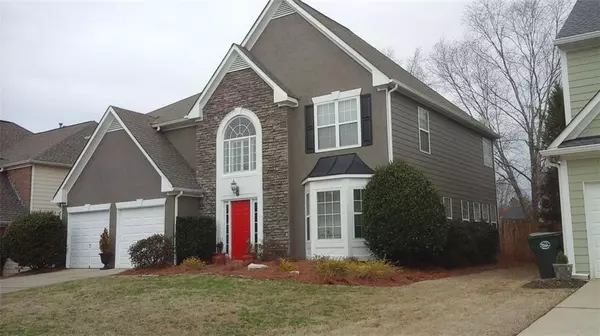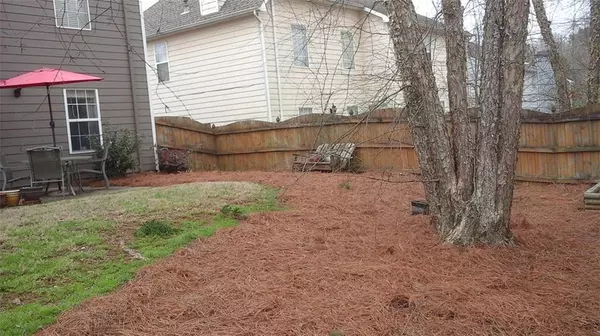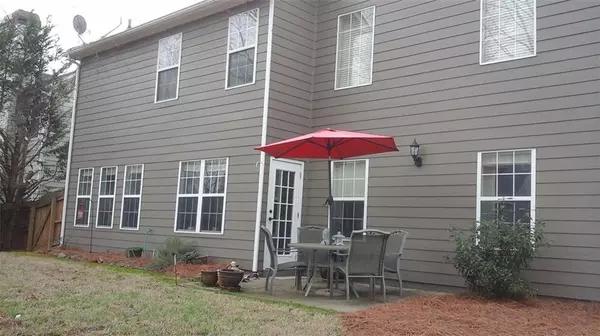$395,000
$409,000
3.4%For more information regarding the value of a property, please contact us for a free consultation.
3 Beds
2.5 Baths
2,338 SqFt
SOLD DATE : 04/19/2022
Key Details
Sold Price $395,000
Property Type Single Family Home
Sub Type Single Family Residence
Listing Status Sold
Purchase Type For Sale
Square Footage 2,338 sqft
Price per Sqft $168
Subdivision Lullwater
MLS Listing ID 7015494
Sold Date 04/19/22
Style Traditional
Bedrooms 3
Full Baths 2
Half Baths 1
Construction Status Resale
HOA Fees $700
HOA Y/N Yes
Year Built 1999
Annual Tax Amount $3,117
Tax Year 2020
Lot Size 6,098 Sqft
Acres 0.14
Property Description
Better than new Traditional Two-story, Stucco-Front Home in popular Lullwater at Legacy Park Community. The exterior of the property has new paint and the lawn is nicely manicured with a Fenced Backyard. This home is larger than it appears! The well-maintained interior offers a separate Living room, Dining room, a Vaulted Family Room with fireplace, built-in bookcases with shelves and an office with french doors. The eat-in Kitchen is newly renovated with all new SS appliances, granite counters, & a sophisticated designer backsplash. All appliances remain including the refrigerator, washer & dryer!! Additional upgrades include all new toilets, light fixtures on the main, one AC unit replaced, door hardware on main level, hot water heater, the half-bath is completely renovated, and a brand new mailbox. The main level flooring consists of ceramic tile, hardwood in the Two-story foyer, and carpet. Property is sold as is. This one won't last long!
Location
State GA
County Cobb
Lake Name None
Rooms
Bedroom Description None
Other Rooms None
Basement None
Dining Room Separate Dining Room
Interior
Interior Features Bookcases, Double Vanity, Disappearing Attic Stairs, High Speed Internet, Vaulted Ceiling(s), Walk-In Closet(s), Tray Ceiling(s), Low Flow Plumbing Fixtures
Heating Central, Forced Air, Natural Gas, Hot Water
Cooling Ceiling Fan(s), Central Air
Flooring Carpet, Ceramic Tile, Hardwood, Vinyl
Fireplaces Number 1
Fireplaces Type Family Room, Gas Starter
Window Features Shutters
Appliance Dishwasher, Dryer, Disposal, Refrigerator, Gas Range, Gas Water Heater, Self Cleaning Oven, Microwave, Washer
Laundry In Hall, Upper Level
Exterior
Exterior Feature Garden
Parking Features Attached, Garage Door Opener, Driveway, Garage, Garage Faces Front
Garage Spaces 2.0
Fence Back Yard, Wood
Pool None
Community Features Clubhouse, Homeowners Assoc, Fitness Center, Playground, Pool, Tennis Court(s), Street Lights
Utilities Available Cable Available, Electricity Available, Natural Gas Available, Phone Available, Sewer Available, Underground Utilities, Water Available
Waterfront Description None
View Other
Roof Type Shingle
Street Surface Paved
Accessibility None
Handicap Access None
Porch Patio
Total Parking Spaces 2
Building
Lot Description Back Yard, Level
Story Two
Foundation Slab
Sewer Public Sewer
Water Public
Architectural Style Traditional
Level or Stories Two
Structure Type HardiPlank Type, Stucco
New Construction No
Construction Status Resale
Schools
Elementary Schools Big Shanty/Kennesaw
Middle Schools Awtrey
High Schools North Cobb
Others
HOA Fee Include Swim/Tennis, Maintenance Grounds
Senior Community no
Restrictions true
Tax ID 20008702590
Acceptable Financing Cash, Conventional
Listing Terms Cash, Conventional
Special Listing Condition None
Read Less Info
Want to know what your home might be worth? Contact us for a FREE valuation!

Our team is ready to help you sell your home for the highest possible price ASAP

Bought with Kirkwood Realty LLC.
"My job is to find and attract mastery-based agents to the office, protect the culture, and make sure everyone is happy! "






