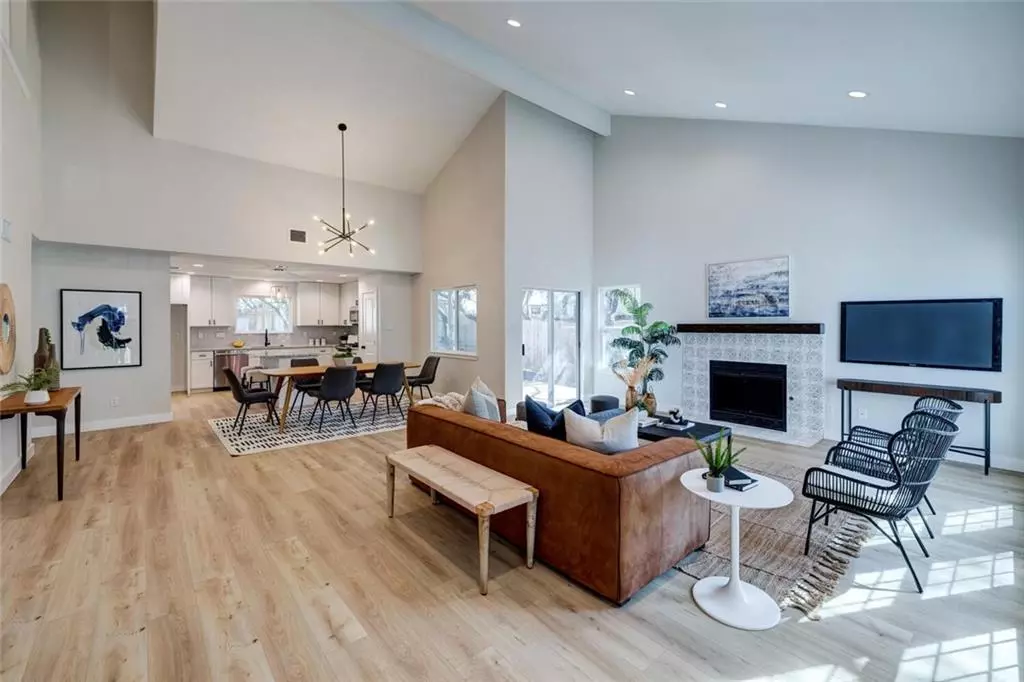$739,900
For more information regarding the value of a property, please contact us for a free consultation.
4 Beds
3 Baths
2,308 SqFt
SOLD DATE : 04/20/2022
Key Details
Property Type Single Family Home
Sub Type Single Family Residence
Listing Status Sold
Purchase Type For Sale
Square Footage 2,308 sqft
Price per Sqft $357
Subdivision Milwood Sec 22
MLS Listing ID 6817780
Sold Date 04/20/22
Bedrooms 4
Full Baths 2
Half Baths 1
Originating Board actris
Year Built 1985
Annual Tax Amount $4,152
Tax Year 2021
Lot Size 9,583 Sqft
Property Description
*OFFER DEADLINE- MONDAY 3/21 AT NOON, ALTHOUGH SELLER RESERVES RIGHT TO ACCEPT OFFER OVER THE WEEKEND* A must see quality remodel with a stellar floorplan and updates galore! This beautiful home sits back & elevated from the street, and offers a welcoming entry leading to the oversized living room with vaulted ceilings & recessed lighting. Enjoy the convenience of the master bedroom downstairs with his/her closets & vanities, and a spacious walk in glass shower. Kitchen includes a center island w/ breakfast bar, breakfast space, shaker style cabinets, farm sink, SS appliances (including microwave), backyard access, and more! Spacious upstairs bedrooms with one room offering a studio/office feel due to extra windows and an additional vanity. Upstairs secondary bath has double vanities & private shower. New HVAC, Roof, Water Heater, (most) Windows, Siding, Cosmetics, Fixtures and so much more! Located on a partial cul de sac, the backyard is plentiful with both space & trees alike. Hurry because she won't last long! See attached additional info.
Location
State TX
County Travis
Rooms
Main Level Bedrooms 1
Interior
Interior Features Breakfast Bar, Ceiling Fan(s), High Ceilings, Vaulted Ceiling(s), Granite Counters, Gas Dryer Hookup, Eat-in Kitchen, Kitchen Island, Open Floorplan, Pantry, Primary Bedroom on Main, Recessed Lighting, Walk-In Closet(s), Washer Hookup
Heating Central
Cooling Central Air
Flooring Laminate, Tile
Fireplaces Number 1
Fireplaces Type Living Room
Fireplace Y
Appliance Dishwasher, Disposal, Gas Range, Microwave, Water Heater
Exterior
Exterior Feature Private Yard
Garage Spaces 2.0
Fence Back Yard
Pool None
Community Features None
Utilities Available Electricity Available, Electricity Connected, Sewer Available, Sewer Connected, Water Available, Water Connected
Waterfront Description None
View None
Roof Type Composition, Shingle
Accessibility None
Porch Covered, Deck, Rear Porch
Total Parking Spaces 4
Private Pool No
Building
Lot Description Back Yard, Cul-De-Sac, Trees-Medium (20 Ft - 40 Ft)
Faces South
Foundation Slab
Sewer Public Sewer
Level or Stories Two
Structure Type Concrete, Wood Siding
New Construction No
Schools
Elementary Schools Jollyville
Middle Schools Deerpark
High Schools Mcneil
Others
Restrictions None
Ownership Fee-Simple
Acceptable Financing Cash, Conventional, FHA, VA Loan
Tax Rate 2.05008
Listing Terms Cash, Conventional, FHA, VA Loan
Special Listing Condition Standard
Read Less Info
Want to know what your home might be worth? Contact us for a FREE valuation!

Our team is ready to help you sell your home for the highest possible price ASAP
Bought with Non Member

"My job is to find and attract mastery-based agents to the office, protect the culture, and make sure everyone is happy! "

