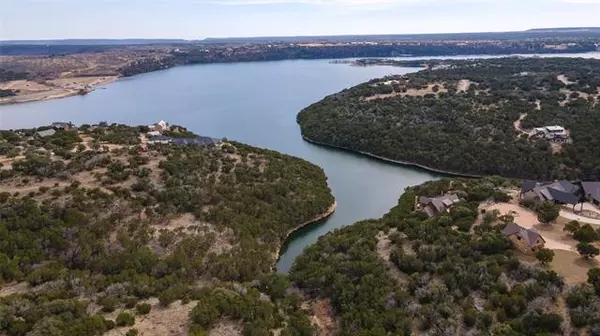$850,000
For more information regarding the value of a property, please contact us for a free consultation.
4 Beds
3 Baths
2,475 SqFt
SOLD DATE : 04/14/2022
Key Details
Property Type Single Family Home
Sub Type Single Family Residence
Listing Status Sold
Purchase Type For Sale
Square Footage 2,475 sqft
Price per Sqft $343
Subdivision The Ranch
MLS Listing ID 14762731
Sold Date 04/14/22
Bedrooms 4
Full Baths 2
Half Baths 1
HOA Fees $458/ann
HOA Y/N Mandatory
Total Fin. Sqft 2475
Year Built 2017
Lot Size 2.053 Acres
Acres 2.053
Property Description
This one won't last long! Sweet lake view, one story, open-concept, 4 bedrooms, large front and back yards with beautiful live oaks and nice landscaping, huge covered and screened in patios, only five years old and under $1,000,000 in The Ranch! Melt all your tensions away when you get away to this private retreat in an exclusive resort on 2 acres with minimal maintenance. Note the 4th bedroom could be used a bedroom, office or otherwise. It does not have a closet. Enjoy all the amenities in The Ranch too--the $1,000,000 Swimming Hole (pool complex) with adjacent courtesy boat slips, the Equestrian Center, the Patterson PK Marina, 1,000+ common acres for walking, horseback or ATV riding, a skeet range, tennis & volleyball courts and Hemingway's Craft House (restaurant) just a few minutes away.
Location
State TX
County Palo Pinto
Community Boat Ramp, Community Dock, Community Pool, Fitness Center, Gated, Greenbelt, Guarded Entrance, Horse Facilities, Lake, Marina, Park, Pool, Restaurant, Stable(S), Tennis Court(S), Other
Direction Enter The Ranch from FM 2353. Once thru security, stay on the main road (The Ranch Rd.) and the house will be on the left.
Rooms
Dining Room 1
Interior
Interior Features Built-in Features, Cable TV Available, Chandelier, Flat Screen Wiring, Granite Counters, High Speed Internet Available, Kitchen Island, Natural Woodwork, Open Floorplan, Pantry, Sound System Wiring, Vaulted Ceiling(s), Walk-In Closet(s)
Heating Central, Electric
Cooling Ceiling Fan(s), Central Air, Electric
Flooring Stone, Wood
Fireplaces Number 2
Fireplaces Type Gas Starter, Living Room, Masonry, Outside, Raised Hearth, Stone, Wood Burning
Appliance Commercial Grade Range, Commercial Grade Vent, Dishwasher, Disposal, Dryer, Microwave, Convection Oven, Refrigerator, Vented Exhaust Fan, Washer, Water Filter, Water Purifier, Tankless Water Heater, Gas Water Heater
Heat Source Central, Electric
Laundry Utility Room, Full Size W/D Area
Exterior
Exterior Feature Covered Patio/Porch, Fire Pit, Rain Gutters, Lighting, Other
Garage Spaces 2.0
Community Features Boat Ramp, Community Dock, Community Pool, Fitness Center, Gated, Greenbelt, Guarded Entrance, Horse Facilities, Lake, Marina, Park, Pool, Restaurant, Stable(s), Tennis Court(s), Other
Utilities Available Asphalt, Cable Available, Co-op Electric, Co-op Water, Community Mailbox, Individual Water Meter, Private Road, Septic, Underground Utilities
Roof Type Metal
Garage Yes
Building
Lot Description Adjacent to Greenbelt, Landscaped, Lrg. Backyard Grass, Many Trees, Sprinkler System, Subdivision, Water/Lake View
Story One
Foundation Slab
Structure Type Rock/Stone
Schools
Elementary Schools Graford
Middle Schools Graford
High Schools Graford
School District Graford Isd
Others
Restrictions Architectural,Building,Development,No Mobile Home
Ownership On Record
Financing Conventional
Read Less Info
Want to know what your home might be worth? Contact us for a FREE valuation!

Our team is ready to help you sell your home for the highest possible price ASAP

©2024 North Texas Real Estate Information Systems.
Bought with Michael Powell • MIKE POWELL REAL ESTATE

"My job is to find and attract mastery-based agents to the office, protect the culture, and make sure everyone is happy! "






