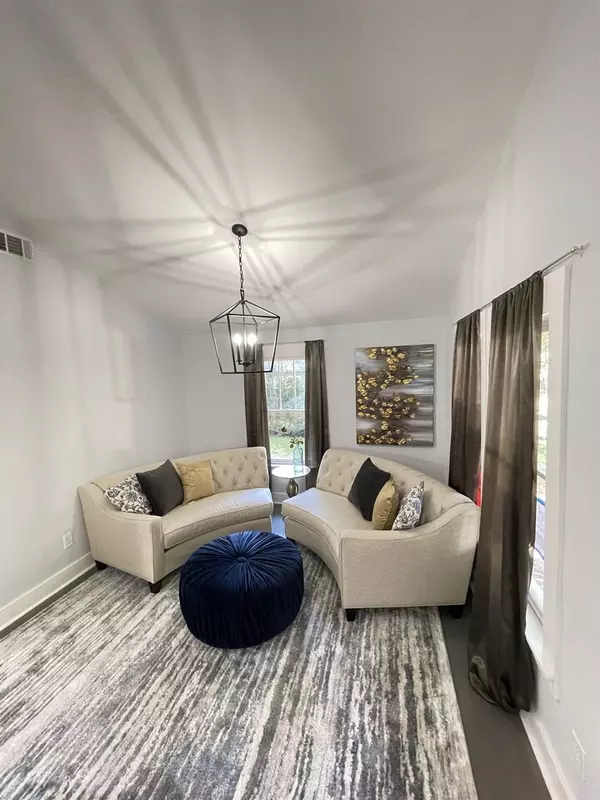$378,500
$399,000
5.1%For more information regarding the value of a property, please contact us for a free consultation.
3 Beds
2 Baths
6,098 Sqft Lot
SOLD DATE : 04/14/2022
Key Details
Sold Price $378,500
Property Type Single Family Home
Sub Type Single Family Residence
Listing Status Sold
Purchase Type For Sale
Subdivision West End Gardens
MLS Listing ID 9069981
Sold Date 04/14/22
Style Brick 4 Side,Bungalow/Cottage
Bedrooms 3
Full Baths 2
HOA Y/N No
Originating Board Georgia MLS 2
Year Built 1925
Annual Tax Amount $1,042
Tax Year 2020
Lot Size 6,098 Sqft
Acres 0.14
Lot Dimensions 6098.4
Property Description
Beautiful fully renovated bungalow (larger than the square footage in the public records - square footage added during renovations). Home is located on a quiet street in Historic Oakland City in Atlanta close to the beltline, Tyler Perry Studios, MARTA. I-20, Airport, and downtown eateries and attractions. Sweet Tea and Lemonade front porch ready for your swing! Open the door to this bright, open and airy charmer with real hardwood floors throughout the main areas and the master bedroom. Open Living/Dining concept with a large stunning kitchen featuring gorgeous granite countertops. Spacious master bedroom has a barn door to the master bathroom and closet. Large master bathroom tiled shower and double vanity. The 2 secondary bedrooms are carpeted sharing the home's second bathroom. Home has a flex space off the kitchen to be used as a home office, extra dining space, den area or however your imagination takes you. There is a utility room offering some storage and a laundry room completes this floor plan with a great deck for entertaining off the back of home overlooking a private backyard. Come see it for yourself....it's beautifully stage! You'll want to call it home! Please schedule through ShowingTime.
Location
State GA
County Fulton
Rooms
Basement None
Dining Room Dining Rm/Living Rm Combo
Interior
Interior Features Vaulted Ceiling(s), High Ceilings, Double Vanity, Tile Bath, Walk-In Closet(s), Master On Main Level
Heating Electric, Central, Heat Pump
Cooling Electric, Central Air, Heat Pump
Flooring Hardwood, Tile, Carpet
Fireplace No
Appliance Electric Water Heater, Dishwasher, Ice Maker, Microwave, Oven/Range (Combo), Refrigerator, Stainless Steel Appliance(s)
Laundry In Hall
Exterior
Parking Features None
Community Features None
Utilities Available Sewer Connected, Electricity Available, High Speed Internet, Sewer Available, Water Available
View Y/N Yes
View City
Roof Type Composition
Garage No
Private Pool No
Building
Lot Description Level
Faces From I-20, take 55A toward Lowery Blvd/West End, Merge onto Park St SW then slight right at Joseph E Lowery Blvd SW, Left on Lawton St SW, right on Montreat Ave SW follow to 1176.
Foundation Slab
Sewer Public Sewer
Water Public
Structure Type Brick
New Construction No
Schools
Elementary Schools Finch
Middle Schools Sylvan Hills
High Schools Carver
Others
HOA Fee Include None
Tax ID 14 011900010537
Security Features Smoke Detector(s)
Acceptable Financing 1031 Exchange, Cash, Conventional, FHA, VA Loan
Listing Terms 1031 Exchange, Cash, Conventional, FHA, VA Loan
Special Listing Condition Updated/Remodeled
Read Less Info
Want to know what your home might be worth? Contact us for a FREE valuation!

Our team is ready to help you sell your home for the highest possible price ASAP

© 2025 Georgia Multiple Listing Service. All Rights Reserved.
"My job is to find and attract mastery-based agents to the office, protect the culture, and make sure everyone is happy! "






