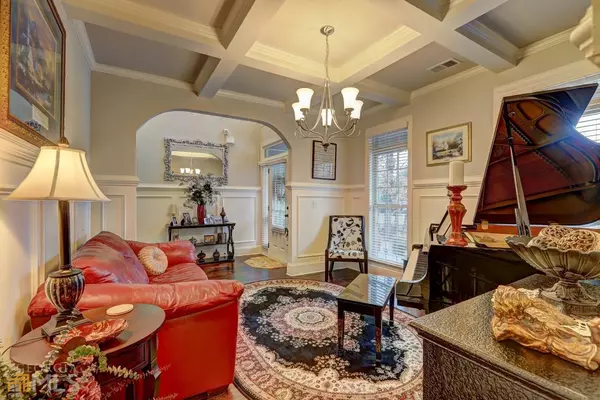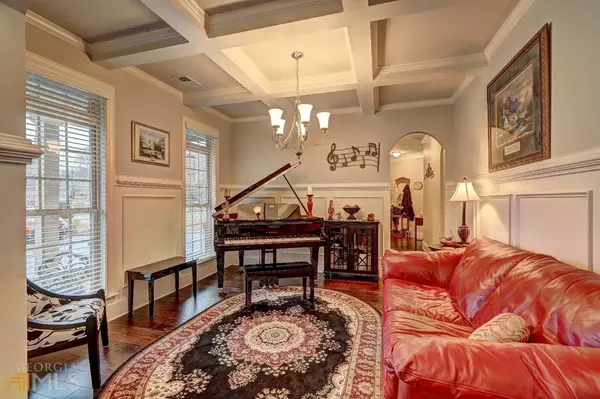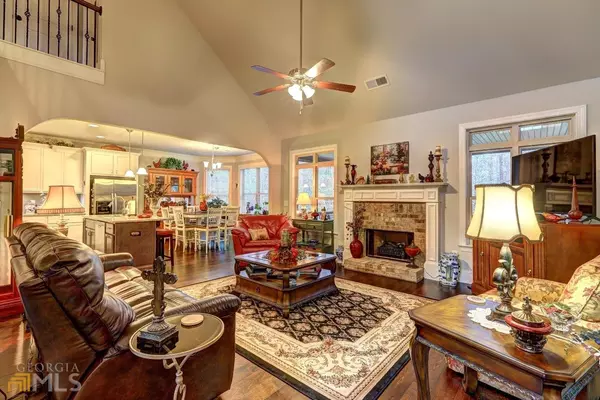$635,000
$620,000
2.4%For more information regarding the value of a property, please contact us for a free consultation.
7 Beds
5 Baths
SOLD DATE : 04/19/2022
Key Details
Sold Price $635,000
Property Type Single Family Home
Sub Type Single Family Residence
Listing Status Sold
Purchase Type For Sale
Subdivision Providence Lake
MLS Listing ID 20024467
Sold Date 04/19/22
Style Traditional
Bedrooms 7
Full Baths 5
HOA Fees $470
HOA Y/N Yes
Originating Board Georgia MLS 2
Year Built 2016
Annual Tax Amount $5,689
Tax Year 2020
Property Description
Absolutely gorgeous! 7 Bedroom 5 Bathroom home with a Finished Terrace Level is nestled in the trees that lead to the Lake. This home offers 2 Story Foyer, Hardwood floors and gorgeous Iron Baluster Staircase. MAIN LEVEL: Formal Dining Room with Coffered Ceiling, Columns, and lots of detail. Custom kitchen with SS appliances, Double Ovens, Cooktop, Island and open to the Family Room with a fireplace. Oversized Owner's Suite with beautiful Tray ceiling. Owner's Bath features Double Vanity, Separate Shower, Garden Tub and Large Walk-In Closet! Secondary Bedroom or OFFICE on main level with another full bath. UPSTAIRS: 4 Bedrooms and 2 Full Bathrooms. Huge bedroom is perfect for Bonus Room, Craft Room, Office, or many other possibilities. TERRACE LEVEL with a PRIVATE Entrance: You will NOT believe the fantastic and spacious Secondary Suite! Bedroom with view of the private woods and a Full Bath. SECOND Eat-In Kitchen with Stainless Appliances & Family RM. Plenty of Storage space and possibilities!Located near Shops and Dining.
Location
State GA
County Henry
Rooms
Basement Finished Bath, Daylight, Interior Entry, Exterior Entry, Finished
Dining Room Separate Room
Interior
Interior Features Tray Ceiling(s), High Ceilings, Double Vanity, Entrance Foyer, Separate Shower, Walk-In Closet(s), In-Law Floorplan, Master On Main Level
Heating Electric, Central, Heat Pump
Cooling Electric, Ceiling Fan(s), Central Air
Flooring Hardwood, Carpet
Fireplaces Number 1
Fireplaces Type Family Room
Fireplace Yes
Appliance Cooktop, Dishwasher, Double Oven, Microwave, Stainless Steel Appliance(s)
Laundry In Hall
Exterior
Parking Features Attached, Garage Door Opener, Garage, Kitchen Level, Parking Pad, Side/Rear Entrance, Guest
Garage Spaces 2.0
Community Features Lake
Utilities Available Underground Utilities, Cable Available, Electricity Available, High Speed Internet, Phone Available, Water Available
View Y/N Yes
View Lake
Roof Type Composition
Total Parking Spaces 2
Garage Yes
Private Pool No
Building
Lot Description Cul-De-Sac
Faces Use GPS
Sewer Septic Tank
Water Public
Structure Type Other,Stone
New Construction No
Schools
Elementary Schools Mount Carmel
Middle Schools Luella
High Schools Luella
Others
HOA Fee Include Management Fee
Tax ID 036A01026000
Security Features Security System,Smoke Detector(s)
Acceptable Financing Cash, Conventional, FHA, VA Loan
Listing Terms Cash, Conventional, FHA, VA Loan
Special Listing Condition Resale
Read Less Info
Want to know what your home might be worth? Contact us for a FREE valuation!

Our team is ready to help you sell your home for the highest possible price ASAP

© 2025 Georgia Multiple Listing Service. All Rights Reserved.
"My job is to find and attract mastery-based agents to the office, protect the culture, and make sure everyone is happy! "






