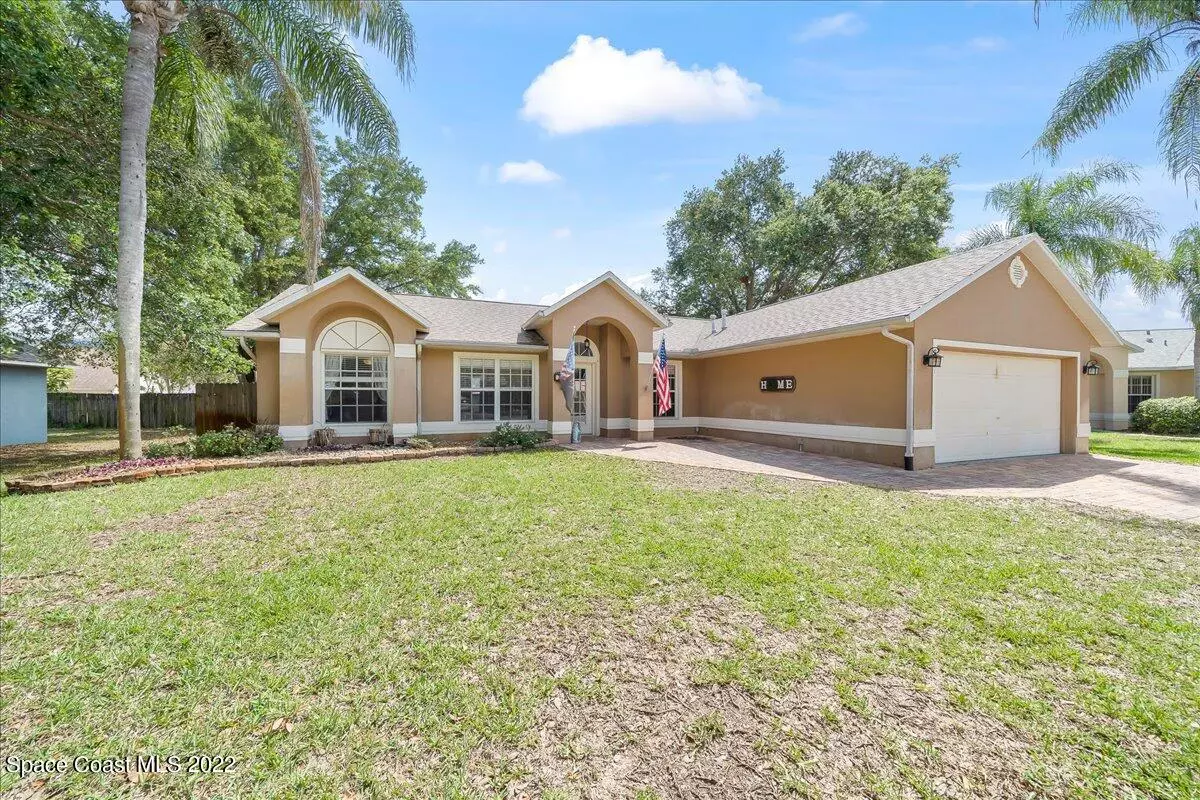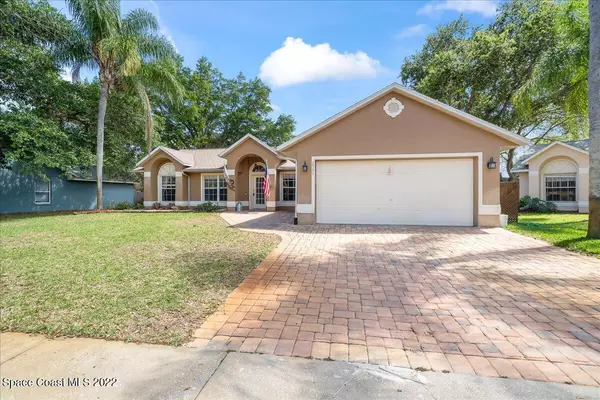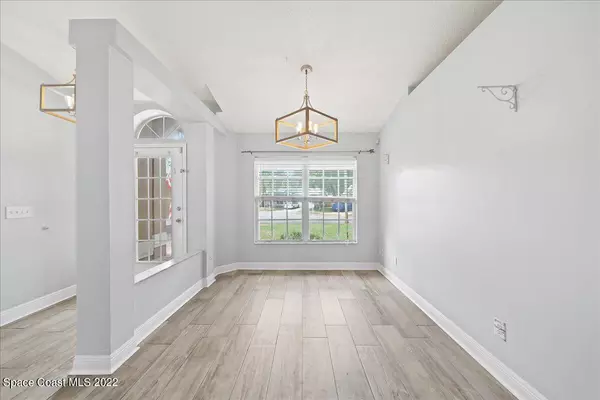$360,000
$339,900
5.9%For more information regarding the value of a property, please contact us for a free consultation.
3 Beds
2 Baths
1,584 SqFt
SOLD DATE : 04/19/2022
Key Details
Sold Price $360,000
Property Type Single Family Home
Sub Type Single Family Residence
Listing Status Sold
Purchase Type For Sale
Square Footage 1,584 sqft
Price per Sqft $227
Subdivision Lansing Ridge Subd Phase 2
MLS Listing ID 930261
Sold Date 04/19/22
Bedrooms 3
Full Baths 2
HOA Fees $20/ann
HOA Y/N Yes
Total Fin. Sqft 1584
Originating Board Space Coast MLS (Space Coast Association of REALTORS®)
Year Built 1994
Annual Tax Amount $1,245
Tax Year 2021
Lot Size 7,405 Sqft
Acres 0.17
Property Description
MULTIPLE OFFERS RECEIVED ALL OFFERS DUE BY 5PM
SATURDAY MARCH 26
This home is a must see & has 3 bedrooms (possibility of 4th bedroom) 2 bathrooms. Home sit's on a quiet cul-de-sac. As you pull up you will love the paved walk way to the front door. The kitchen has stainless appliances, gas stove & beautiful granite countertops. All new recessed lighting and new fans throughout. Both bathrooms have been recently remodeled. Wood look tile throughout the home. Large living room has beautiful brick electric fireplace. Backyard is completely fenced in for privacy and endless possibilities. Home is short drive to river and our beaches, shopping, restaurants and Wickham Park. Roof 2014 , HVAC inside unit 2022 outside unit 2016, water heater 2021.
Location
State FL
County Brevard
Area 323 - Eau Gallie
Direction From Wickham Rd and Lansing St, east on Lansing to stop sign. Right at stop sign to Blue Ridge Ave. Left on Blue Ridge to Grand Teton Blvd. Left on Grand Teton, home will be on left at cal-de-sac
Interior
Interior Features Ceiling Fan(s), Open Floorplan, Primary Bathroom - Tub with Shower, Primary Bathroom -Tub with Separate Shower, Primary Downstairs, Split Bedrooms, Walk-In Closet(s)
Heating Central
Cooling Central Air
Flooring Laminate, Tile
Fireplaces Type Other
Furnishings Unfurnished
Fireplace Yes
Appliance Dishwasher, Gas Range, Gas Water Heater, Microwave, Refrigerator
Exterior
Exterior Feature ExteriorFeatures
Parking Features Attached, Garage Door Opener
Garage Spaces 2.0
Fence Fenced, Wood
Pool None
Amenities Available Maintenance Grounds, Management - Full Time, Management - Off Site
Roof Type Shingle
Street Surface Asphalt
Porch Patio, Porch, Screened
Garage Yes
Building
Lot Description Cul-De-Sac
Faces East
Sewer Public Sewer
Water Public
Level or Stories One
New Construction No
Schools
Elementary Schools Croton
High Schools Eau Gallie
Others
Pets Allowed Yes
HOA Name Omega Management
Senior Community No
Tax ID 27-37-18-12-0000e.0-0021.00
Acceptable Financing Cash, Conventional, FHA, VA Loan
Listing Terms Cash, Conventional, FHA, VA Loan
Special Listing Condition Standard
Read Less Info
Want to know what your home might be worth? Contact us for a FREE valuation!

Our team is ready to help you sell your home for the highest possible price ASAP

Bought with Florida Lifestyle Realty LLC

"My job is to find and attract mastery-based agents to the office, protect the culture, and make sure everyone is happy! "






