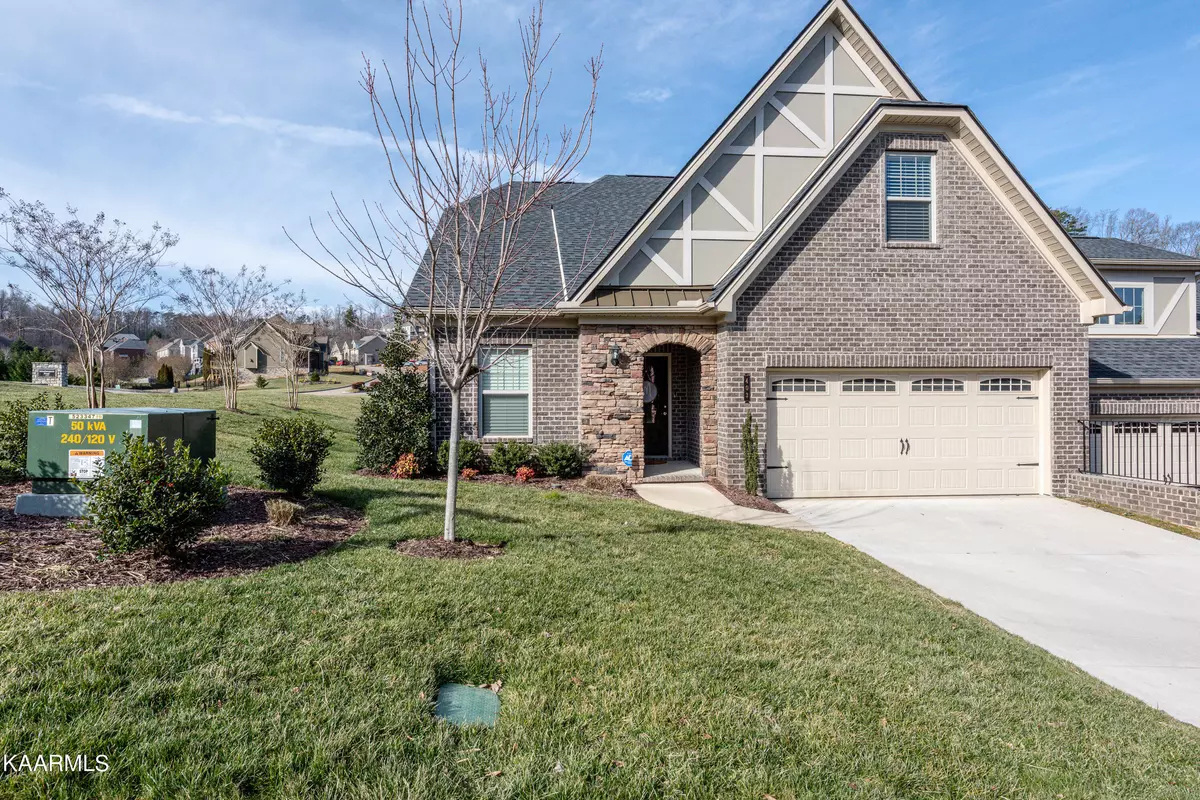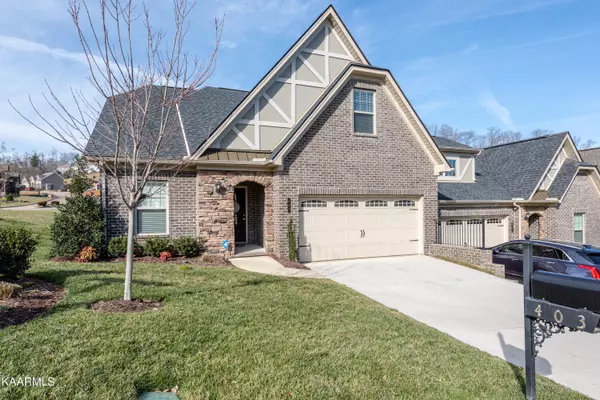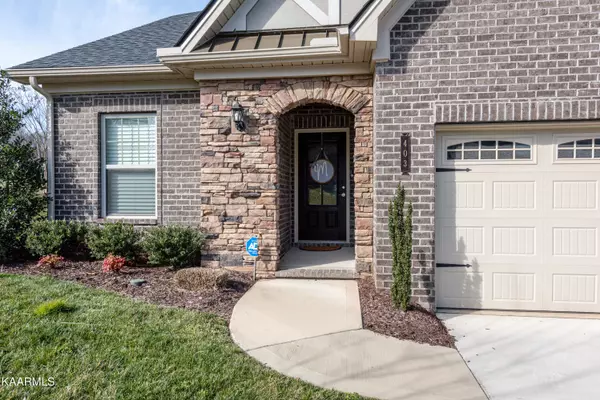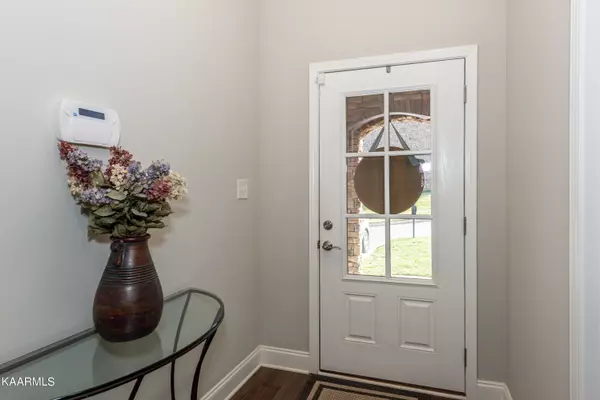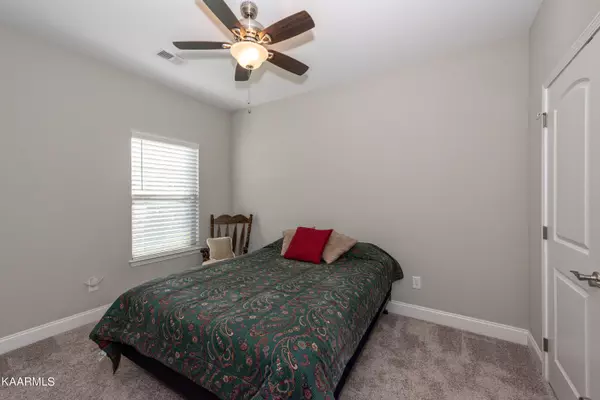$515,000
$535,000
3.7%For more information regarding the value of a property, please contact us for a free consultation.
3 Beds
3 Baths
2,410 SqFt
SOLD DATE : 04/18/2022
Key Details
Sold Price $515,000
Property Type Single Family Home
Sub Type Residential
Listing Status Sold
Purchase Type For Sale
Square Footage 2,410 sqft
Price per Sqft $213
Subdivision Weatherstone
MLS Listing ID 1180904
Sold Date 04/18/22
Style Contemporary
Bedrooms 3
Full Baths 3
HOA Fees $210/mo
Originating Board East Tennessee REALTORS® MLS
Year Built 2019
Lot Size 4,791 Sqft
Acres 0.11
Lot Dimensions 41.56 x 115 x irr
Property Description
WILL NOW BE ACTIVE, SATURDAY, FEB. 19, 2022. Stunning home in desirable Weatherstone subdivision in the much sought after West Knoxville location! This well maintained 3 bedroom, 3 bath townhome has a beautiful open concept floor plan w/stunning hardwood floors. Everything you need is on the main level including owner's suite w/deep trey ceilings, walk-in closet w/custom built-ins & bath w/tiled walk-in shower w/glass enclosure, 2nd bedroom, additional full bath & an office. Kitchen w/stainless steel appliances, double oven, gas stove & granite counter tops. Spacious living room w/gas fireplace which is open to the spacious dining area. Upstairs you will find a large bonus room, 3rd bedroom, full bath & lots of storage. 2 Car garage w/shelving for storage. This lovely low maintenance complex has a nice community swimming pool & conveniently located near interstates, shopping, restaurants, medical, airport, lake, and parks. Easy commute to all of Knoxville, UT, Oak Ridge, Maryville and only 10 minutes from the Turkey Creek Shopping area. Amenities include lawn maintenance, community pool, picnic pavilion, & grilling area.
Location
State TN
County Knox County - 1
Area 0.11
Rooms
Other Rooms LaundryUtility, DenStudy, Bedroom Main Level, Extra Storage, Breakfast Room, Great Room, Mstr Bedroom Main Level, Split Bedroom
Basement Slab
Dining Room Breakfast Bar, Eat-in Kitchen
Interior
Interior Features Island in Kitchen, Pantry, Walk-In Closet(s), Breakfast Bar, Eat-in Kitchen
Heating Central, Natural Gas, Electric
Cooling Central Cooling, Ceiling Fan(s)
Flooring Carpet, Hardwood, Tile
Fireplaces Number 1
Fireplaces Type None
Fireplace No
Appliance Dishwasher, Disposal, Gas Stove, Smoke Detector, Self Cleaning Oven, Security Alarm, Refrigerator, Microwave
Heat Source Central, Natural Gas, Electric
Laundry true
Exterior
Exterior Feature Windows - Vinyl, Windows - Insulated, Porch - Covered, Porch - Screened
Parking Features Garage Door Opener, Attached, Main Level
Garage Spaces 2.0
Garage Description Attached, Garage Door Opener, Main Level, Attached
Pool true
Amenities Available Pool
View Other
Total Parking Spaces 2
Garage Yes
Building
Lot Description Corner Lot, Level
Faces From Kingston Pike, Turn onto Fox Rd. Go 1 mile and turn right onto Pipkin Ln. Take left onto neighborhood. Weatherstone Subdivision. Property on right
Sewer Public Sewer
Water Public
Architectural Style Contemporary
Structure Type Fiber Cement,Stone,Other,Brick
Others
HOA Fee Include Building Exterior,All Amenities,Grounds Maintenance
Restrictions Yes
Tax ID 143 D F 028
Energy Description Electric, Gas(Natural)
Acceptable Financing New Loan, Cash, Conventional
Listing Terms New Loan, Cash, Conventional
Read Less Info
Want to know what your home might be worth? Contact us for a FREE valuation!

Our team is ready to help you sell your home for the highest possible price ASAP
"My job is to find and attract mastery-based agents to the office, protect the culture, and make sure everyone is happy! "

