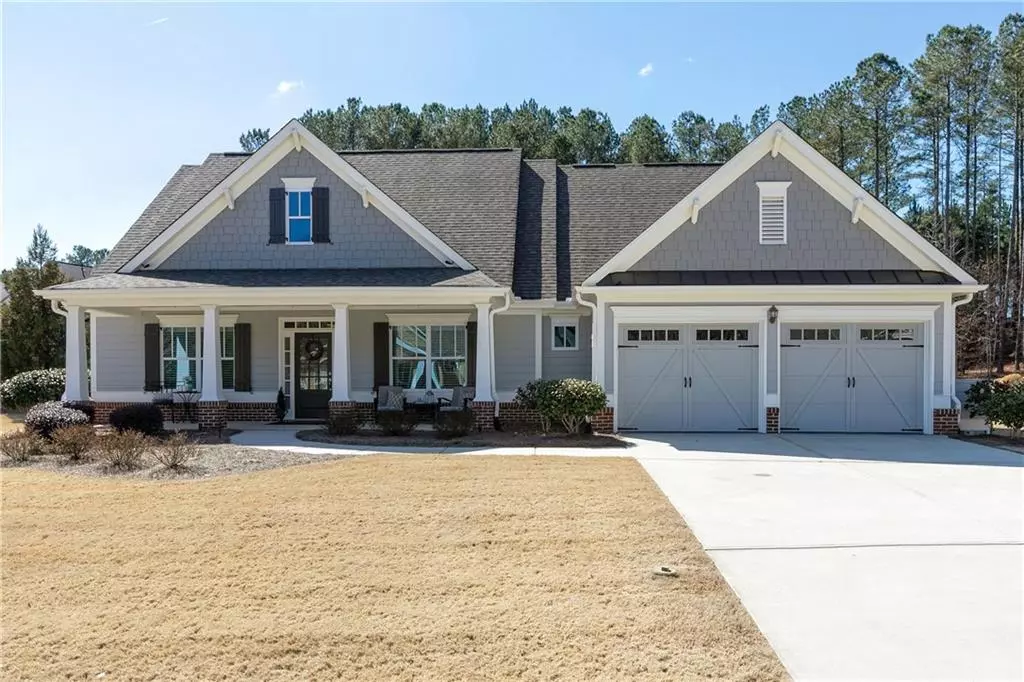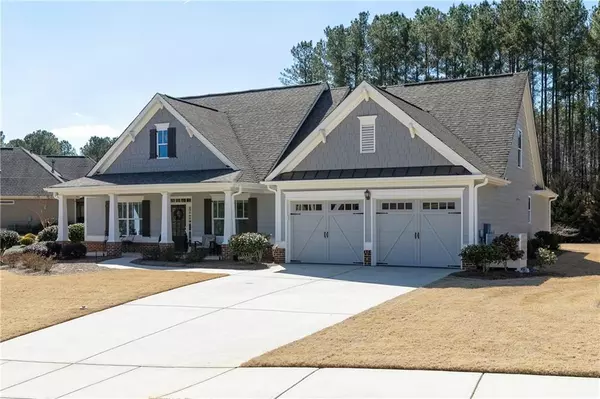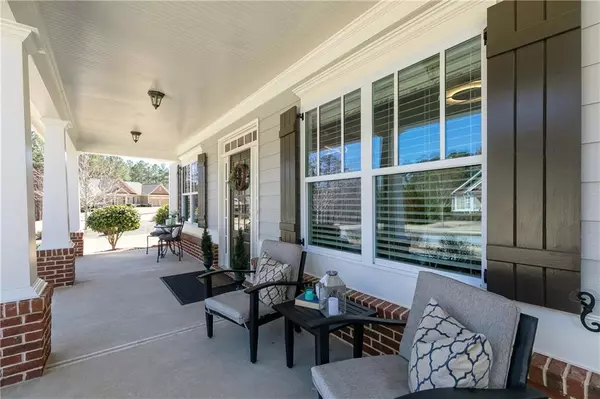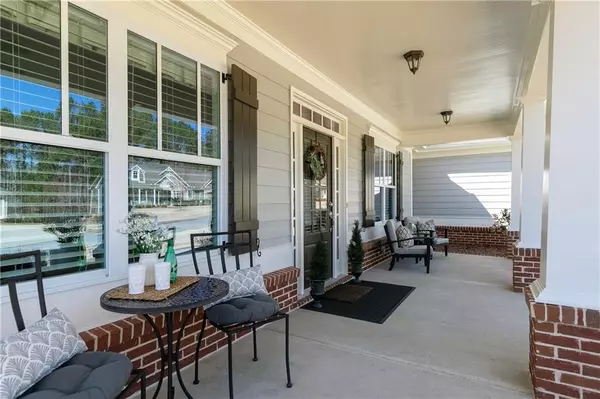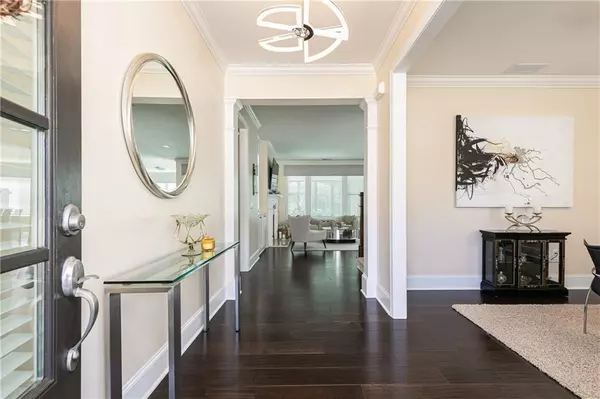$525,125
$475,000
10.6%For more information regarding the value of a property, please contact us for a free consultation.
3 Beds
2 Baths
2,628 SqFt
SOLD DATE : 04/15/2022
Key Details
Sold Price $525,125
Property Type Single Family Home
Sub Type Single Family Residence
Listing Status Sold
Purchase Type For Sale
Square Footage 2,628 sqft
Price per Sqft $199
Subdivision Seven Hills
MLS Listing ID 7009003
Sold Date 04/15/22
Style Craftsman, Ranch
Bedrooms 3
Full Baths 2
Construction Status Resale
HOA Fees $300
HOA Y/N Yes
Year Built 2013
Annual Tax Amount $1,573
Tax Year 2021
Lot Size 0.530 Acres
Acres 0.53
Property Description
You've heard homes described as being in pristine condition but this one tops them all! This meticulously maintained home in Windsong Manor at Seven Hills has been cared for like every home should be, including regularly scheduled service for the zoned HVAC system, protecting the epoxied garage floor with a mats under the cars, timely exterior maintenance, and more. In fact, the exterior siding and trim was painted just last year! When building the home, the sellers thought of everything, from adding 3' to the depth of the garage, installing accent lighting throughout, designing custom shelving to surround the gas fireplace, upgrading the flooring, selecting top of line stainless steel appliances, installing a tankless water heater, and adding cabinets for additional storage and increasing counter top depth in the kitchen island, just to name a few. The kitchen appliances feature a Thermador 5 burner gas cooktop, GE Monogram french door electric oven with convection cook, a microwave/convection cook/warming oven, and a Zepher high speed range hood with exterior vent. To top it off, they all look brand new! To round off the kitchen upgrades, the outlets you see in any normal kitchen backsplash are mounted under the cabinets instead, along with the under cabinet lighting. The sunroom and adjoining outdoor space flows so well from the inside of the home, making entertaining a delight. An extensive panoramic door system allows you to use the sunroom year round while not obstructing the view of the beautiful private backyard. These doors can be completely opened AND have a retractable screen as well! The outdoor entertaining space continues on the extended patio with belgard pavers. Back inside, the split bedroom floor plan allows for privacy for the owners and guests. And the open floor plan in between makes for a great flow. Two additional rooms complete the inside, including an office or extra sitting area at the front of the home and a large bonus room upstairs. The community within a community has its own lovely clubhouse where you can choose to participate in monthly events like book club, poker night, bunco, and more. Conveniently located within minutes of grocery shopping, restaurants, medical facilities, churches, schools, gyms, and even a winery, this home checks every possible box and then some!
Location
State GA
County Paulding
Lake Name None
Rooms
Bedroom Description Master on Main, Sitting Room, Split Bedroom Plan
Other Rooms None
Basement None
Main Level Bedrooms 3
Dining Room Separate Dining Room
Interior
Interior Features Bookcases, Double Vanity, Entrance Foyer, High Ceilings 9 ft Main, His and Hers Closets, Tray Ceiling(s), Walk-In Closet(s)
Heating Central, Natural Gas, Zoned
Cooling Ceiling Fan(s), Central Air, Zoned
Flooring Carpet, Ceramic Tile, Hardwood
Fireplaces Number 1
Fireplaces Type Blower Fan, Factory Built, Family Room, Gas Log
Window Features None
Appliance Dishwasher, Disposal, Double Oven, Gas Cooktop, Microwave, Refrigerator, Tankless Water Heater
Laundry Laundry Room, Main Level
Exterior
Exterior Feature Private Front Entry, Private Rear Entry, Private Yard
Parking Features Attached, Garage, Garage Faces Front, Kitchen Level, Level Driveway
Garage Spaces 2.0
Fence None
Pool None
Community Features Clubhouse, Homeowners Assoc, Near Schools, Near Shopping, Near Trails/Greenway, Park, Playground, Pool, Sidewalks, Street Lights, Tennis Court(s)
Utilities Available Underground Utilities
Waterfront Description None
View Other
Roof Type Composition
Street Surface Concrete
Accessibility None
Handicap Access None
Porch Covered, Front Porch, Glass Enclosed, Patio
Total Parking Spaces 2
Building
Lot Description Back Yard, Cul-De-Sac, Front Yard, Landscaped, Level, Private
Story One and One Half
Foundation Slab
Sewer Public Sewer
Water Public
Architectural Style Craftsman, Ranch
Level or Stories One and One Half
Structure Type Cement Siding, HardiPlank Type
New Construction No
Construction Status Resale
Schools
Elementary Schools Wc Abney
Middle Schools Sammy Mcclure Sr.
High Schools North Paulding
Others
HOA Fee Include Maintenance Grounds, Swim/Tennis
Senior Community yes
Restrictions true
Tax ID 079804
Special Listing Condition None
Read Less Info
Want to know what your home might be worth? Contact us for a FREE valuation!

Our team is ready to help you sell your home for the highest possible price ASAP

Bought with Atlanta Communities
"My job is to find and attract mastery-based agents to the office, protect the culture, and make sure everyone is happy! "

