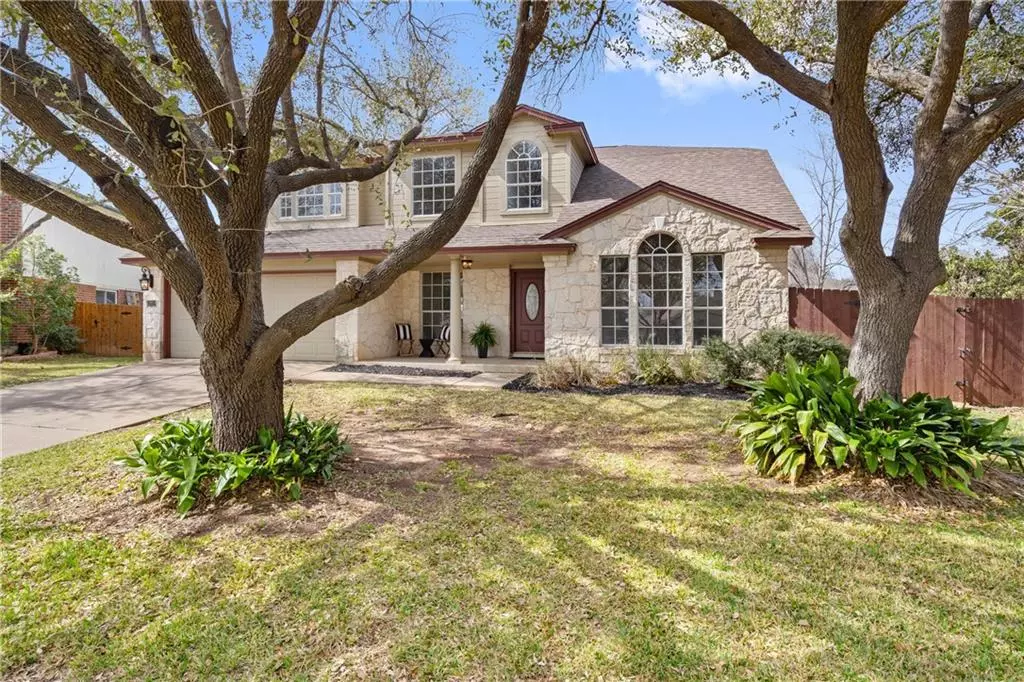$499,000
For more information regarding the value of a property, please contact us for a free consultation.
5 Beds
3 Baths
2,477 SqFt
SOLD DATE : 04/15/2022
Key Details
Property Type Single Family Home
Sub Type Single Family Residence
Listing Status Sold
Purchase Type For Sale
Square Footage 2,477 sqft
Price per Sqft $232
Subdivision Crossing At Carriage Hills Sec 02 Amd B
MLS Listing ID 6537856
Sold Date 04/15/22
Bedrooms 5
Full Baths 3
HOA Fees $25/mo
Originating Board actris
Year Built 1995
Tax Year 2021
Lot Size 8,624 Sqft
Lot Dimensions Average
Property Description
Nestled on a quiet cul-da-sac in the Crossing at Carriage Hills, this expansive two story home boasts five bedrooms, three full bathrooms, and multiple living areas.
Park in the driveway or two car garage and step through the front door, to be greeted by a thoughtfully designed floor plan at every turn. Natural light cascades from three panel windows in primary living, highlighting the soaring vaulted ceilings and creating an inviting ambience that carries throughout the home. Entertain with ease in formal dining or take in the first morning light in the breakfast nook. Home Cooks will be thrilled by the kitchen that comes equipped with miles of cabinetry, island, and stainless steel oven and dishwasher. Cozy up next to the wood burning fireplace in secondary living, overlooking the fully fenced backyard in every season through an abundance of windows. Main level study with a wall of built-in bookshelves provides a functional space for working from home or a fifth bedroom option.
Travel upstairs to a spacious owner’s suite complete with high ceilings and an enormous walk-in closet. Sizable en-suite bathroom is furnished with a considerable shower and double vanity. Second story also hosts an additional three bedrooms and one full bathroom, allowing for endless configurations to fit any lifestyle.
Updates include hardwood floors installed downstairs, fresh carpeting upstairs, roof (Feb 2022), HVAC (July 2020), water heater (Feb 2022), full interior paint, and light fixtures refreshed.
Minutes from grocery stores such as HEB, Costco, and Whole Foods with nearby shopping and restaurants at 1890 Ranch. Close proximity to miles of trails at Veterans Memorial Park and Cedar Bark Park - a fully fenced 5 acre dog park with splash pad and dog shower stations.
Location
State TX
County Williamson
Rooms
Main Level Bedrooms 1
Interior
Interior Features Vaulted Ceiling(s), Kitchen Island, Multiple Dining Areas, Multiple Living Areas, Walk-In Closet(s)
Heating Central
Cooling Central Air
Flooring Carpet, Tile, Wood
Fireplaces Number 1
Fireplaces Type Family Room, Wood Burning
Fireplace Y
Appliance Dishwasher, Disposal, Self Cleaning Oven
Exterior
Exterior Feature None
Garage Spaces 2.0
Fence Wood
Pool None
Community Features Curbs, Park, Pool, Sidewalks
Utilities Available Electricity Connected, High Speed Internet, Natural Gas Connected, Sewer Connected, Water Connected
Waterfront Description None
View None
Roof Type Composition
Accessibility None
Porch Patio, Porch
Total Parking Spaces 2
Private Pool No
Building
Lot Description Cul-De-Sac, Level, Private, Sprinkler - In Rear, Sprinkler - In Front, Trees-Moderate
Faces Southeast
Foundation Slab
Sewer Public Sewer
Water Public
Level or Stories Two
Structure Type Masonry – Partial
New Construction No
Schools
Elementary Schools Lois F Giddens
Middle Schools Running Brushy
High Schools Leander High
Others
HOA Fee Include Maintenance Grounds
Restrictions Deed Restrictions
Ownership Fee-Simple
Acceptable Financing Cash, Conventional
Tax Rate 2.332146
Listing Terms Cash, Conventional
Special Listing Condition Standard
Read Less Info
Want to know what your home might be worth? Contact us for a FREE valuation!

Our team is ready to help you sell your home for the highest possible price ASAP
Bought with Legacy Realty LLC

"My job is to find and attract mastery-based agents to the office, protect the culture, and make sure everyone is happy! "

