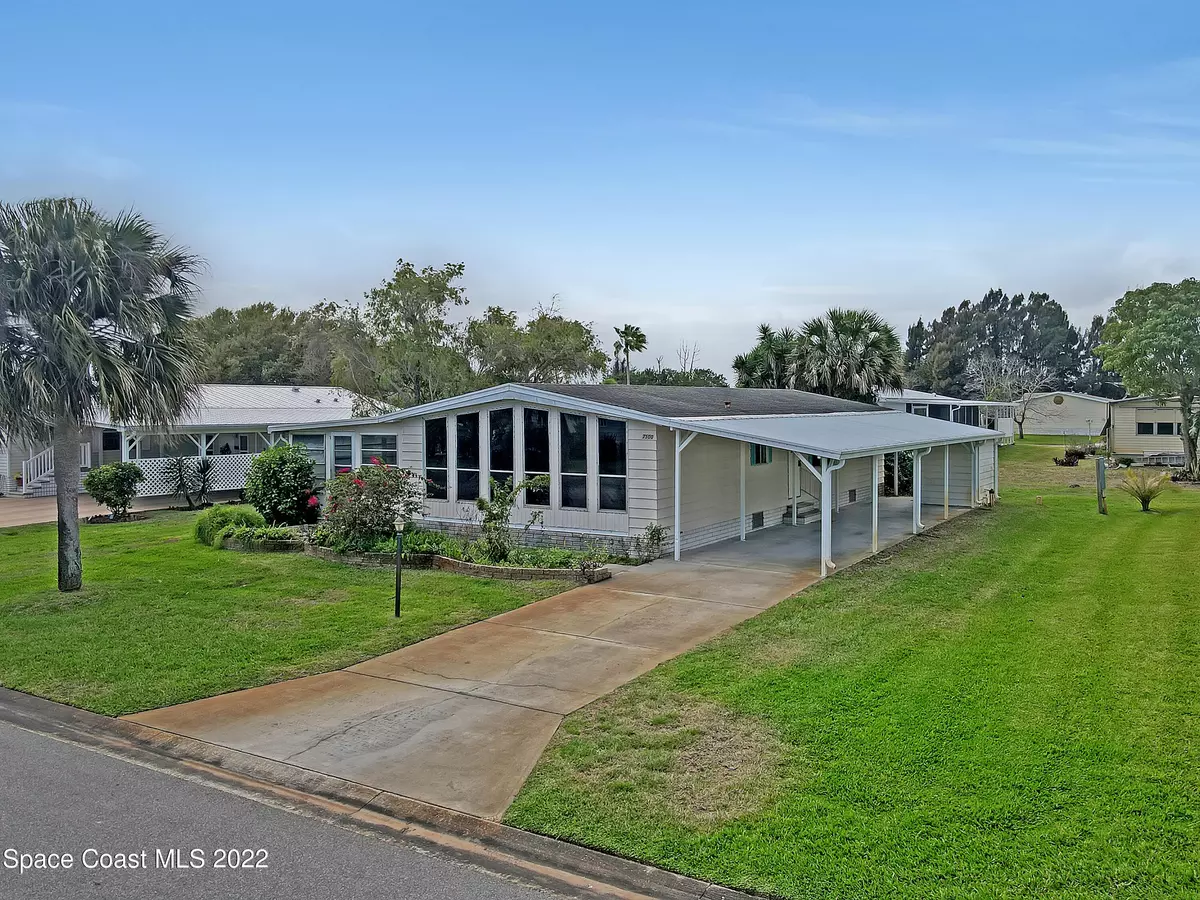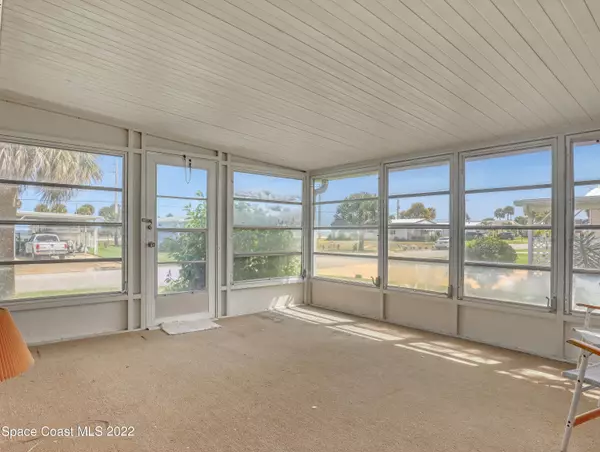$145,000
$154,900
6.4%For more information regarding the value of a property, please contact us for a free consultation.
2 Beds
2 Baths
1,248 SqFt
SOLD DATE : 04/12/2022
Key Details
Sold Price $145,000
Property Type Manufactured Home
Sub Type Manufactured Home
Listing Status Sold
Purchase Type For Sale
Square Footage 1,248 sqft
Price per Sqft $116
Subdivision Snug Harbor Village Sec 1
MLS Listing ID 928873
Sold Date 04/12/22
Bedrooms 2
Full Baths 2
HOA Fees $45/mo
HOA Y/N Yes
Total Fin. Sqft 1248
Originating Board Space Coast MLS (Space Coast Association of REALTORS®)
Year Built 1982
Annual Tax Amount $682
Tax Year 2021
Lot Size 7,841 Sqft
Acres 0.18
Lot Dimensions 75 ft x 100 ft
Property Description
Enjoy Florida living from this peaceful riverside community with river views from the large 16 ft x 14 ft sun room/porch. This home features a newer glass cooktop, spacious layout, 2-car carport, & an outdoor utility room. The primary bath includes dual sinks, a garden tub, and a separate shower. The guest room features a jack & jill ensuite that leads to a quaint den with a custom built-in desk & cabinets. This active community features many amenities such as a heated pool and tennis courts as well as a clubhouse equipped with an exercise room & game room complete with pool tables & ping pong - all with low HOA fees at $45 per month. This property is conveniently located near Palm Bay & Melbourne.
Location
State FL
County Brevard
Area 350 - Micco/Barefoot Bay
Direction US Highway 1 to Snug Harbor Village Way (entrance). Turn Right onto Agawam Rd. Property is on Left.
Interior
Interior Features Built-in Features, Ceiling Fan(s), Jack and Jill Bath, Primary Bathroom - Tub with Shower, Primary Bathroom -Tub with Separate Shower, Primary Downstairs
Heating Central, Electric
Cooling Central Air, Electric
Flooring Carpet
Furnishings Unfurnished
Appliance Dishwasher, Electric Water Heater, Refrigerator
Exterior
Exterior Feature ExteriorFeatures
Parking Features Carport
Carport Spaces 2
Pool Community
Amenities Available Clubhouse, Fitness Center, Management - Full Time, Management - Off Site, Shuffleboard Court, Tennis Court(s)
View River, Water
Roof Type Shingle
Porch Porch
Garage No
Building
Faces Northeast
Sewer Public Sewer
Water Public
Level or Stories One
New Construction No
Schools
Elementary Schools Sunrise
High Schools Bayside
Others
HOA Name SNUG HARBOR VILLAGE SEC 1
Senior Community Yes
Tax ID 30-38-11-Mo-0000d.0-0022.00
Acceptable Financing Cash, Conventional
Listing Terms Cash, Conventional
Special Listing Condition Standard
Read Less Info
Want to know what your home might be worth? Contact us for a FREE valuation!

Our team is ready to help you sell your home for the highest possible price ASAP

Bought with J. Edwards Real Estate
"My job is to find and attract mastery-based agents to the office, protect the culture, and make sure everyone is happy! "






