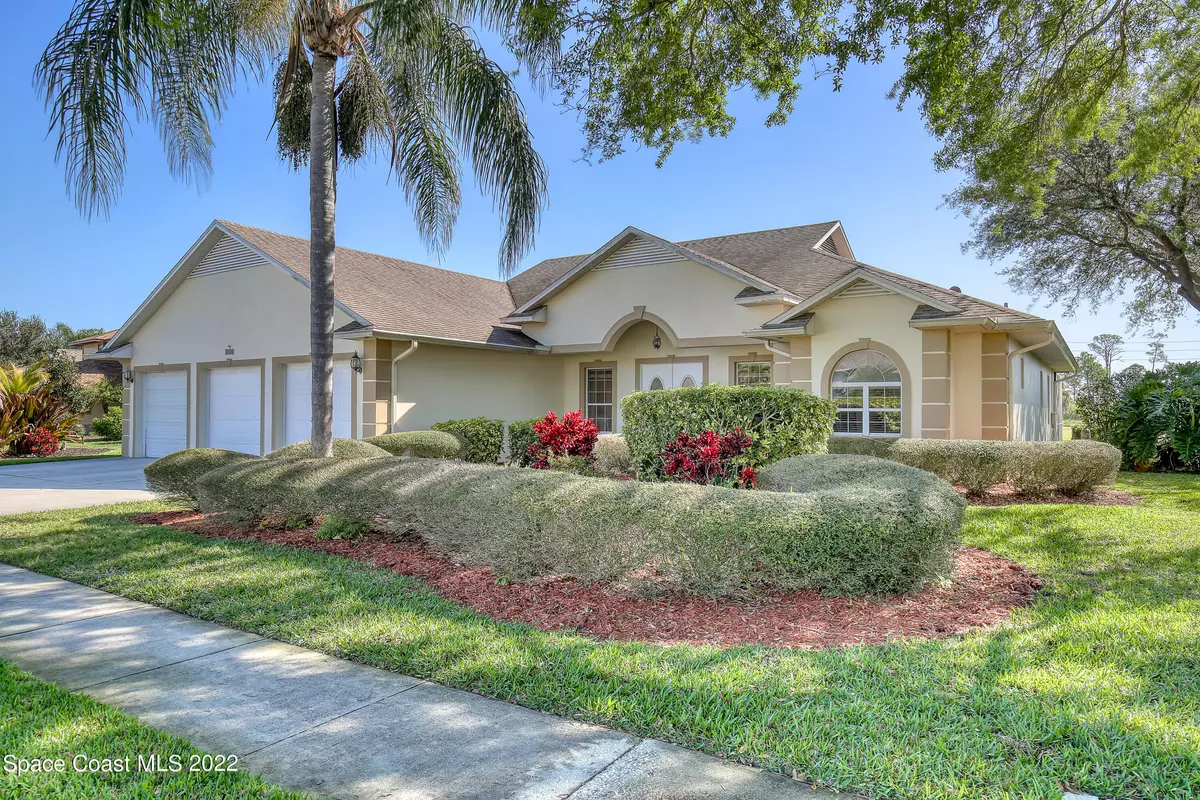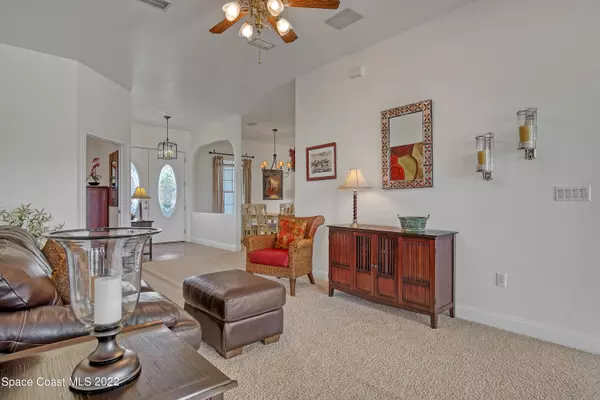$652,011
$599,000
8.8%For more information regarding the value of a property, please contact us for a free consultation.
4 Beds
3 Baths
2,677 SqFt
SOLD DATE : 04/14/2022
Key Details
Sold Price $652,011
Property Type Single Family Home
Sub Type Single Family Residence
Listing Status Sold
Purchase Type For Sale
Square Footage 2,677 sqft
Price per Sqft $243
Subdivision Savannahs Pud The
MLS Listing ID 928571
Sold Date 04/14/22
Bedrooms 4
Full Baths 3
HOA Fees $116/ann
HOA Y/N Yes
Total Fin. Sqft 2677
Originating Board Space Coast MLS (Space Coast Association of REALTORS®)
Year Built 1999
Annual Tax Amount $5,960
Tax Year 2021
Lot Size 0.260 Acres
Acres 0.26
Property Description
Welcome to the beautiful Savannah's and Savannah's Golf Club! Resort style living, right here on Merritt Island. This 4 Bed, 3 Bath, 3 Car ~1,000 sqft., AIR CONDITIONED garage home sits on over a 1/4 acre lot with view of the 14th green, and comes complete with an incredible 17x38 screened in pool. This stunning home was custom built by the builder as a personal residence, with no detail spared, including 10ft ceilings, three full baths and multiple, oversized primary bedroom closets. Enjoy all the amenities such as golf, the Clubhouse and Pub, Tennis courts and Playground. Sitting just 10 miles from Port Canaveral, Kennedy Space Center and Jetty Park beach access, 13 miles from the world famous Cocoa Beach pier and 45 miles from MCO, this location can't be beat! Book your showing TODAY!
Location
State FL
County Brevard
Area 250 - N Merritt Island
Direction N. Courtenay to E. Hall. Turn right into The Savannah's, left onto Sand Ridge Drive, home is on right.
Interior
Interior Features Breakfast Nook, Ceiling Fan(s), Primary Bathroom - Tub with Shower, Primary Downstairs, Split Bedrooms, Walk-In Closet(s)
Heating Central, Electric
Cooling Central Air, Electric
Flooring Carpet, Tile
Appliance Dishwasher, Dryer, Electric Range, Electric Water Heater, Freezer, Microwave, Refrigerator, Washer
Exterior
Exterior Feature ExteriorFeatures
Parking Features Attached
Garage Spaces 3.0
Pool In Ground, Private, Screen Enclosure, Other
Utilities Available Cable Available, Electricity Connected
Amenities Available Clubhouse, Maintenance Grounds, Management - Full Time, Park, Playground, Tennis Court(s)
View Golf Course, Protected Preserve
Roof Type Shingle
Street Surface Asphalt
Porch Patio, Porch, Screened
Garage Yes
Building
Lot Description Dead End Street, On Golf Course
Faces Northwest
Sewer Public Sewer
Water Public
Level or Stories One
New Construction No
Schools
Elementary Schools Carroll
High Schools Merritt Island
Others
Pets Allowed Yes
HOA Name Leland Management
Senior Community No
Tax ID 24-36-01-Ok-00000.0-0048.00
Acceptable Financing Cash, Conventional, FHA, VA Loan
Listing Terms Cash, Conventional, FHA, VA Loan
Special Listing Condition Standard
Read Less Info
Want to know what your home might be worth? Contact us for a FREE valuation!

Our team is ready to help you sell your home for the highest possible price ASAP

Bought with Hart To Hart Real Estate, Inc.

"My job is to find and attract mastery-based agents to the office, protect the culture, and make sure everyone is happy! "






