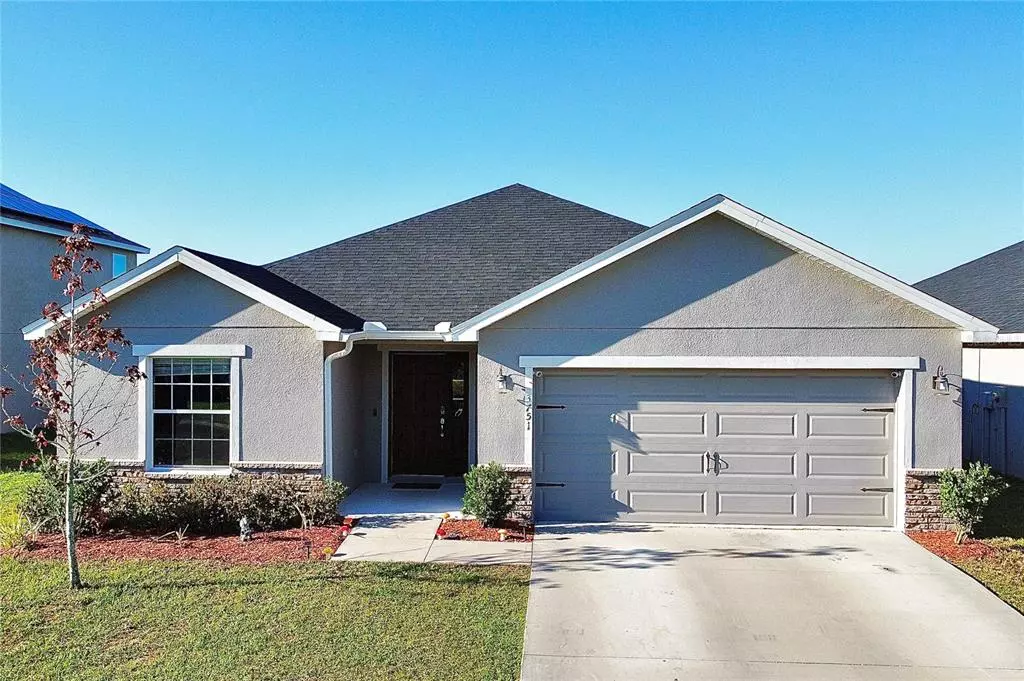$395,000
$370,000
6.8%For more information regarding the value of a property, please contact us for a free consultation.
3 Beds
2 Baths
2,004 SqFt
SOLD DATE : 04/14/2022
Key Details
Sold Price $395,000
Property Type Single Family Home
Sub Type Single Family Residence
Listing Status Sold
Purchase Type For Sale
Square Footage 2,004 sqft
Price per Sqft $197
Subdivision Towne Park Estates Phase 2A
MLS Listing ID L4928683
Sold Date 04/14/22
Bedrooms 3
Full Baths 2
Construction Status Inspections
HOA Fees $6/ann
HOA Y/N Yes
Year Built 2019
Annual Tax Amount $4,153
Lot Size 6,534 Sqft
Acres 0.15
Property Description
Stunning home with a stunning view! Located in the highly desirable community of Towne Park Estates, this Highland Homes Serendipity model has so much to offer. Are you looking for a new home but don't want to wait several months for its completion or be on a wait list? This home was built in 2019, and still has that feeling of a brand new home and is available now! This home has several "smart" features. The first one you will notice is the front door keypad lock. Don't worry about losing keys or scrambling to find them or worrying about providing keys to someone needing access to your home. This keypad allows you to program codes for easy access. Some other smart features included are: hue lighting, Ring security system, 4 security cameras, and a Nest thermostat that allows you to control the temperature of your home directly from your phone! As you walk in the front door, you will notice the long hallway with the perfect opportunity for wall decor. To the left features a study/den. Use this extra space as a sitting area, a game room, or even an office. The living area is extremely spacious with a large 72" fan and vaulted ceilings, featuring an open floor plan. Cook your favorite meals while watching your favorite movie. Do you love to cook? Well, this home features a large walk-in pantry that gives you a huge space for food storage. The kitchen also features dark cabinets and stainless steel appliances. Do you love the dining room table and chairs? The Sellers are including this with the purchase if you would like to have it! The master bedroom is very spacious and has a tray ceiling. Open the windows in the morning to enjoy a glimpse of the sunrise over the lake. The master bathroom has a double sink vanity, decorative tile in the shower, and two closets. As you take a walk outside into the screened lanai, enjoy the space with friends and family. If you get too hot in this Florida weather, there is even an outside fan to help you cool off. The backyard is fenced in, but still allows you an amazing opportunity to enjoy the lake views, nature, and serenity of the community. Towne Park Estates has several different perks. There are playgrounds, two community pools, sidewalks, and even a dog park! The location is great! It is about a 5 minute drive to Publix, and close to Lakeside Village as well. Come see this home in person today!
Location
State FL
County Polk
Community Towne Park Estates Phase 2A
Rooms
Other Rooms Den/Library/Office
Interior
Interior Features Ceiling Fans(s), Eat-in Kitchen, Open Floorplan, Split Bedroom, Thermostat, Tray Ceiling(s), Vaulted Ceiling(s), Walk-In Closet(s), Window Treatments
Heating Central
Cooling Central Air
Flooring Carpet, Vinyl
Fireplace false
Appliance Dishwasher, Disposal, Dryer, Electric Water Heater, Microwave, Range, Range Hood, Refrigerator, Washer
Laundry Inside
Exterior
Exterior Feature Fence, Irrigation System, Rain Gutters, Sliding Doors
Parking Features Driveway, Garage Door Opener
Garage Spaces 2.0
Community Features Deed Restrictions, Fishing, Park, Playground, Pool, Sidewalks, Water Access
Utilities Available Street Lights
View Y/N 1
Water Access 1
Water Access Desc Lake
View Water
Roof Type Shingle
Porch Covered, Enclosed, Screened
Attached Garage true
Garage true
Private Pool No
Building
Story 1
Entry Level One
Foundation Slab
Lot Size Range 0 to less than 1/4
Sewer Public Sewer
Water Public
Structure Type Block, Stucco
New Construction false
Construction Status Inspections
Schools
Elementary Schools R. Bruce Wagner Elem
Middle Schools Sleepy Hill Middle
High Schools George Jenkins High
Others
Pets Allowed Yes
Senior Community No
Ownership Fee Simple
Monthly Total Fees $6
Acceptable Financing Cash, Conventional, FHA, VA Loan
Membership Fee Required Required
Listing Terms Cash, Conventional, FHA, VA Loan
Special Listing Condition None
Read Less Info
Want to know what your home might be worth? Contact us for a FREE valuation!

Our team is ready to help you sell your home for the highest possible price ASAP

© 2024 My Florida Regional MLS DBA Stellar MLS. All Rights Reserved.
Bought with KELLER WILLIAMS SUBURBAN TAMPA

"My job is to find and attract mastery-based agents to the office, protect the culture, and make sure everyone is happy! "






