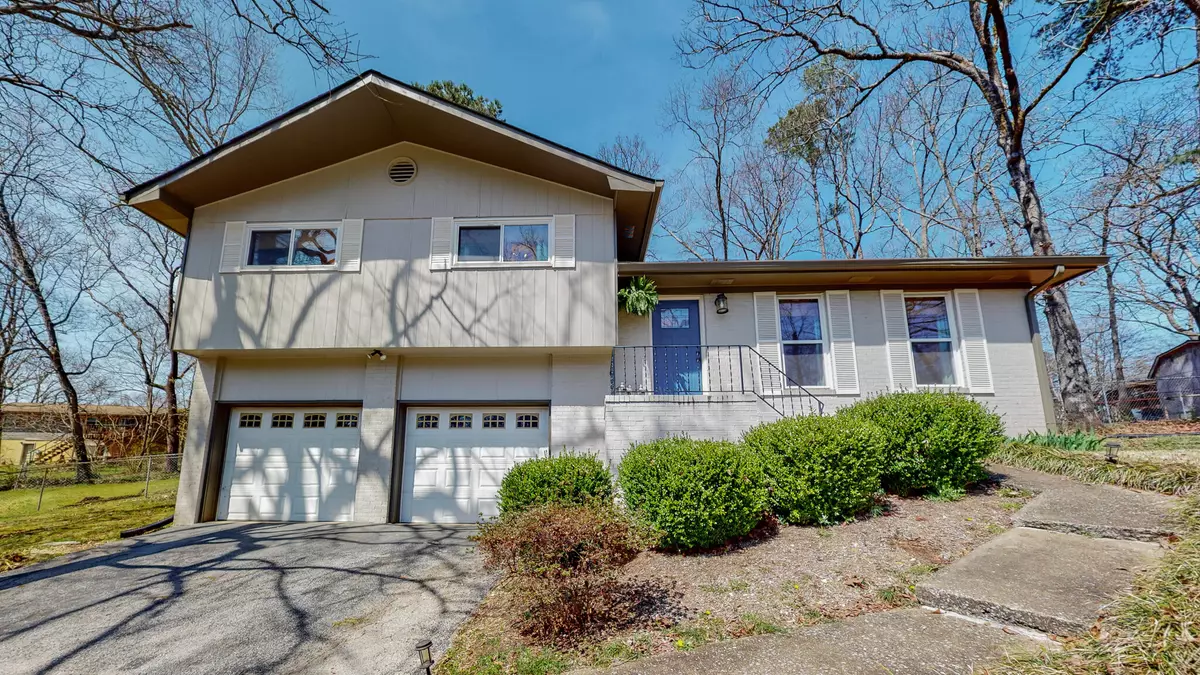$300,000
$240,000
25.0%For more information regarding the value of a property, please contact us for a free consultation.
3 Beds
2 Baths
1,252 SqFt
SOLD DATE : 04/13/2022
Key Details
Sold Price $300,000
Property Type Single Family Home
Sub Type Single Family Residence
Listing Status Sold
Purchase Type For Sale
Square Footage 1,252 sqft
Price per Sqft $239
Subdivision Forest Wood
MLS Listing ID 1352439
Sold Date 04/13/22
Bedrooms 3
Full Baths 2
Originating Board Greater Chattanooga REALTORS®
Year Built 1976
Lot Size 0.380 Acres
Acres 0.38
Lot Dimensions 100X165.77
Property Description
The lovely, recently and extensively remodeled 3 bedroom 2 bath Hixson split level is situated on a beautifully treed lot. Great curb appeal invites you into an entry hall leading to a spacious living room across from the stairs to the second level bedrooms and baths. Flooring in this area is done in an exotic pecan 3/4'' thick hardwood. The kitchen has been elegantly upgraded with tile floors, quartz countertops, and stainless appliances. The open kitchen and dining room contains a 7' pantry for ample storage. French doors flood this area with natural light and lead to a sizable newly stained deck overlooking a completely fenced backyard oasis! The second level bedrooms have been newly carpeted. The baths have been upgraded with tile floors, modern vanities, and delta fixtures. The 2 car garage contains a convenient built in workshop. The attention to the quality of work make this home a pleasure to show. Don't miss this wonderful opportunity to enjoy life just a short driving distance from shopping and hiking. And BONUS this is a county only tax property!
Location
State TN
County Hamilton
Area 0.38
Rooms
Basement Crawl Space
Interior
Interior Features En Suite, Open Floorplan, Pantry, Tub/shower Combo
Heating Central, Natural Gas
Cooling Central Air, Electric
Flooring Carpet, Hardwood, Tile
Fireplace No
Window Features Vinyl Frames
Appliance Refrigerator, Microwave, Free-Standing Electric Range, Electric Water Heater, Dishwasher
Heat Source Central, Natural Gas
Laundry Electric Dryer Hookup, Gas Dryer Hookup, Washer Hookup
Exterior
Garage Garage Door Opener
Garage Spaces 2.0
Garage Description Attached, Garage Door Opener
Utilities Available Cable Available, Electricity Available, Phone Available
Roof Type Shingle
Porch Deck, Patio, Porch
Parking Type Garage Door Opener
Total Parking Spaces 2
Garage Yes
Building
Lot Description Cul-De-Sac, Level, Sloped
Faces Take N Hwy 153, turn right onto Boy Scout, left onto Moses, right onto Cane Hollow, right onto Cricket Lane
Story Multi/Split
Foundation Block
Sewer Septic Tank
Structure Type Brick,Other
Schools
Elementary Schools Middle Valley Elementary
Middle Schools Hixson Middle
High Schools Hixson High
Others
Senior Community No
Tax ID 091b B 017
Security Features Smoke Detector(s)
Acceptable Financing Cash, Conventional, FHA, VA Loan, Owner May Carry
Listing Terms Cash, Conventional, FHA, VA Loan, Owner May Carry
Read Less Info
Want to know what your home might be worth? Contact us for a FREE valuation!

Our team is ready to help you sell your home for the highest possible price ASAP

"My job is to find and attract mastery-based agents to the office, protect the culture, and make sure everyone is happy! "






