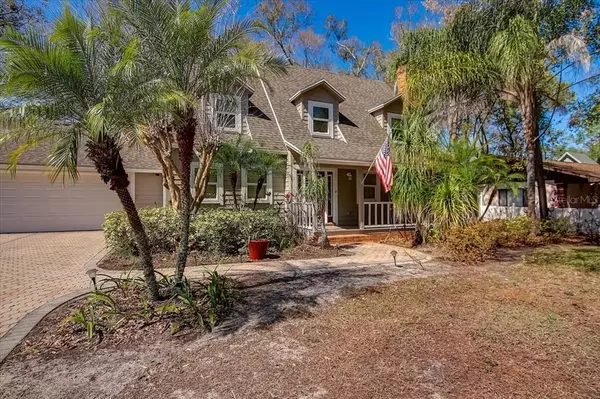$450,000
$450,000
For more information regarding the value of a property, please contact us for a free consultation.
3 Beds
2 Baths
1,638 SqFt
SOLD DATE : 04/11/2022
Key Details
Sold Price $450,000
Property Type Single Family Home
Sub Type Single Family Residence
Listing Status Sold
Purchase Type For Sale
Square Footage 1,638 sqft
Price per Sqft $274
Subdivision Unplatted
MLS Listing ID T3358269
Sold Date 04/11/22
Bedrooms 3
Full Baths 2
Construction Status Financing,Inspections
HOA Y/N No
Year Built 1984
Annual Tax Amount $1,524
Lot Size 0.290 Acres
Acres 0.29
Property Description
Welcome to your new Tampa paradise! This two-story, 3 bed two bath home is a stunning example of what pride of ownership really looks like. With the generous master downstairs and two large bedrooms and bath upstairs, the home boasts excellent space and privacy for the whole family. Warmth and comfort abound with lots of outdoor living space – an enclosed screened porch in the back opens from the dining room for al fresco meals. Conveniently located near both interstate highways, the property sits on a serene, tree-lined street. It has easy access to downtown as well as the hospitals, university and beaches. Everything has been updated and well-maintained with high end appliances. New central ac/heat (2020), new roof (2019), tented for termites (2021 – and ongoing contract), exterior paint (2020) and interior paint (2022). Hardwood floors and working fireplace. Double car garage with ample storage space above (floored) and a 220-electric outlet; a three-room air conditioned addition in the back for a home office, workout room, utility (also has a 220-line) or storage. Inviting front porch and custom paved driveway. Privacy fence and well-maintained grove of mature trees. Everything ready for a new resident! Vinyl privacy fence surrounds property, new ac 2021, New roof 2021, patio rescreen 2020, solar attic/roof, exhaust fan 2020, custom shutters all windows on first floor, Stanek impact windows throughout house, Pavers on driveway and apron parking for additional vehicle.
Location
State FL
County Hillsborough
Community Unplatted
Zoning RS-50
Rooms
Other Rooms Attic, Inside Utility, Storage Rooms
Interior
Interior Features Attic Fan, Ceiling Fans(s), Crown Molding, Eat-in Kitchen, Living Room/Dining Room Combo, Master Bedroom Main Floor, Solid Wood Cabinets, Window Treatments
Heating Central, Electric
Cooling Central Air, Wall/Window Unit(s)
Flooring Carpet, Ceramic Tile, Wood
Fireplaces Type Living Room, Wood Burning
Furnishings Unfurnished
Fireplace true
Appliance Convection Oven, Cooktop, Dishwasher, Disposal, Electric Water Heater, Exhaust Fan, Ice Maker, Microwave, Range, Refrigerator, Water Filtration System, Water Softener
Laundry Laundry Room
Exterior
Exterior Feature Fence, Rain Gutters
Garage Driveway, Electric Vehicle Charging Station(s), Garage Door Opener, Ground Level, On Street, Parking Pad, Workshop in Garage
Garage Spaces 2.0
Fence Vinyl
Utilities Available Cable Available, Electricity Connected, Fire Hydrant, Phone Available, Sewer Connected, Street Lights
Waterfront false
View Trees/Woods
Roof Type Shingle
Parking Type Driveway, Electric Vehicle Charging Station(s), Garage Door Opener, Ground Level, On Street, Parking Pad, Workshop in Garage
Attached Garage true
Garage true
Private Pool No
Building
Lot Description Level, Paved
Entry Level Two
Foundation Slab
Lot Size Range 1/4 to less than 1/2
Sewer Public Sewer
Water Well
Structure Type Wood Frame
New Construction false
Construction Status Financing,Inspections
Schools
Elementary Schools Twin Lakes-Hb
Middle Schools Memorial-Hb
High Schools Chamberlain-Hb
Others
Senior Community No
Ownership Fee Simple
Acceptable Financing Cash, Conventional, FHA, VA Loan
Listing Terms Cash, Conventional, FHA, VA Loan
Special Listing Condition None
Read Less Info
Want to know what your home might be worth? Contact us for a FREE valuation!

Our team is ready to help you sell your home for the highest possible price ASAP

© 2024 My Florida Regional MLS DBA Stellar MLS. All Rights Reserved.
Bought with EXP REALTY LLC

"My job is to find and attract mastery-based agents to the office, protect the culture, and make sure everyone is happy! "






