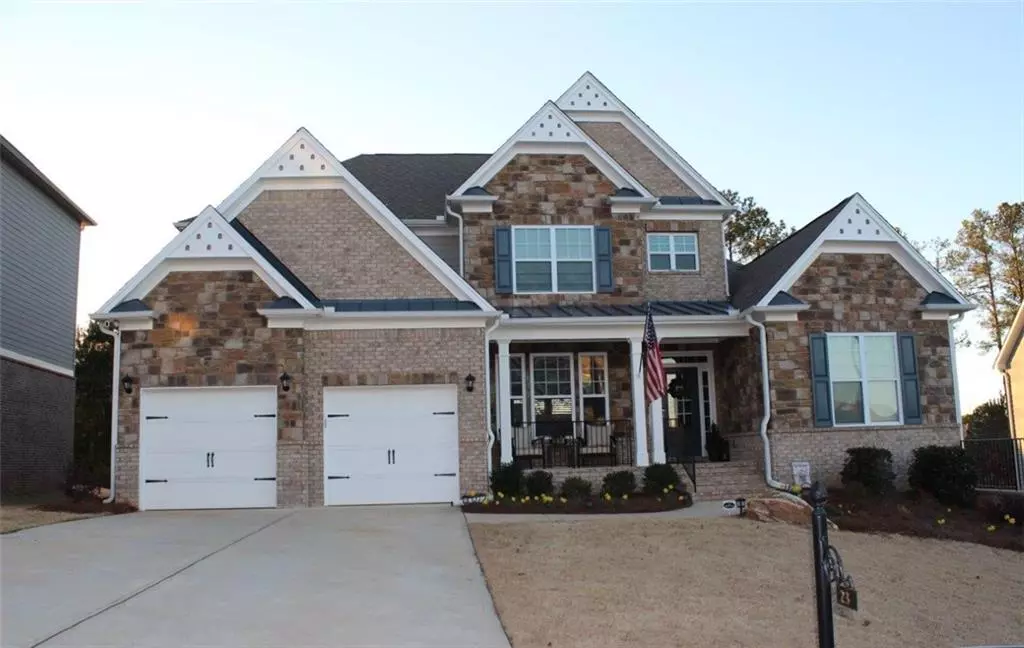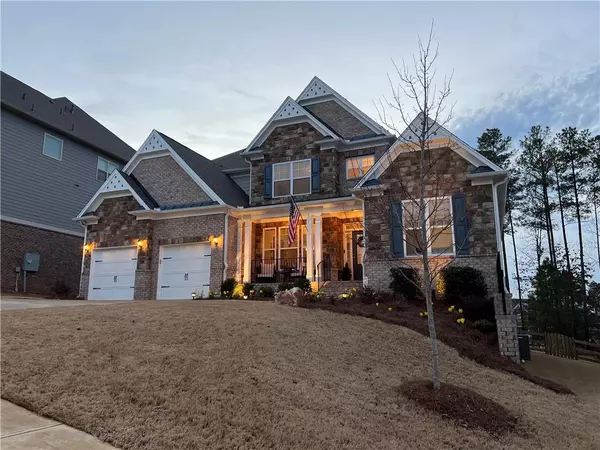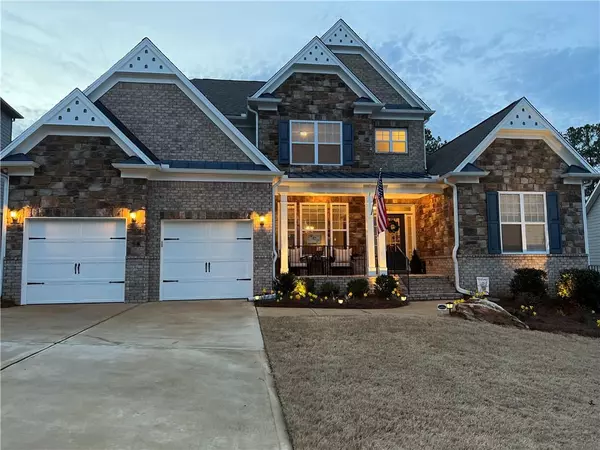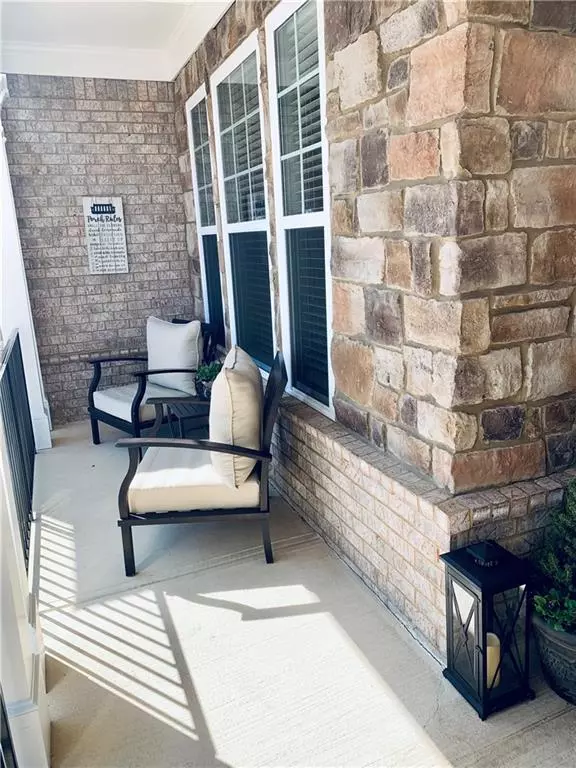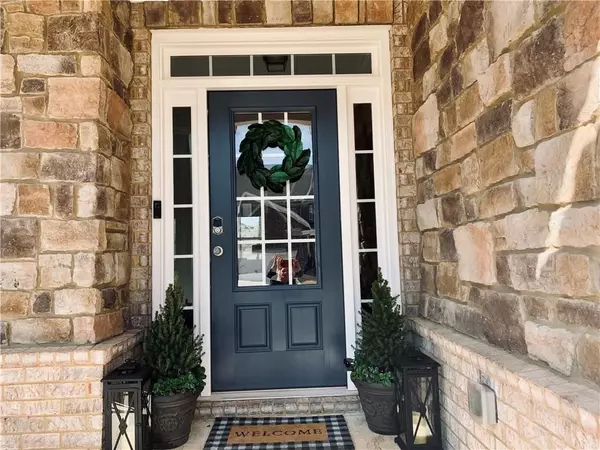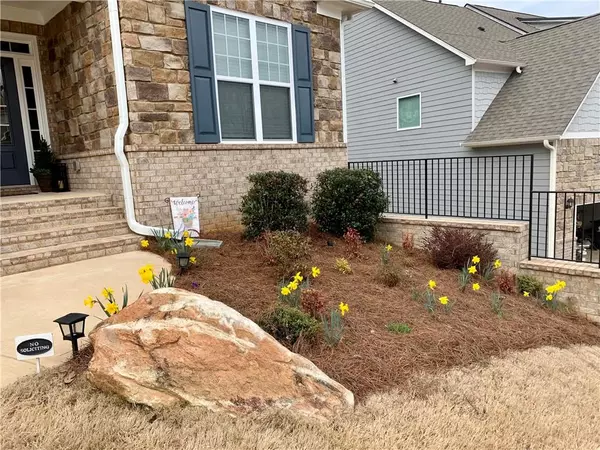$679,900
$679,900
For more information regarding the value of a property, please contact us for a free consultation.
6 Beds
4.5 Baths
5,150 SqFt
SOLD DATE : 04/12/2022
Key Details
Sold Price $679,900
Property Type Single Family Home
Sub Type Single Family Residence
Listing Status Sold
Purchase Type For Sale
Square Footage 5,150 sqft
Price per Sqft $132
Subdivision Seven Hills
MLS Listing ID 7004535
Sold Date 04/12/22
Style Craftsman, Traditional
Bedrooms 6
Full Baths 4
Half Baths 1
Construction Status Resale
HOA Y/N No
Year Built 2018
Annual Tax Amount $4,507
Tax Year 2021
Lot Size 0.280 Acres
Acres 0.28
Property Description
Wow! Great open floorplan for entertainment. Wall of windows across the back and two story Greatroom. Hardwood floors on main except Master bedroom. Cozy fireside Keeping room off Kitchen. Tons of cabinets and storage in gorgeous kitchen. Stainless steel appliances with double ovens and granite countertops. Oversized center island is great for entertaining. Laundry room and Powder room outside kitchen area. Impressive, coffered ceiling in Formal Dining room open to Greatroom. Master Bedroom on main features an entrance alcove, sitting area, tray ceiling and additional office/craft area. Tile bath with separate shower and soaking tub, double granite vanities and large walk-in closet.
Iron spindles up the stairs and across landing to secondary bedrooms. All walls left bare after interior painting for new owner. One bedroom has a private tile bath and the other two share a jack n jill tile bath.
The basement will be your second home or in-law suite where no expense was spared. Features 2 additional bedrooms or make one an office/craft room. Full tile bath. Fully equipped kitchen with granite island and stainless-steel appliances. Bonus exercise room could serve as a formal dining area if needed. Exterior door out onto covered patio and fenced backyard. The best for last...check out this media THEATER!! You'll want to spend hours in here watching your favorite movies or game. All the right speaker wiring for the ultimate experience. Close enough to the downstairs kitchen for that commercial break run. Best I've seen! Interior recently painted and exterior front. Award winning Seven Hills is a sought-after neighborhood with outstanding amenities including oversized pool with waterslide, playground, tennis, Clubhouse and walking trails. Close to schools and shopping.
Location
State GA
County Paulding
Lake Name Allatoona
Rooms
Bedroom Description In-Law Floorplan, Master on Main, Sitting Room
Other Rooms None
Basement Daylight, Exterior Entry, Finished, Finished Bath
Main Level Bedrooms 1
Dining Room Separate Dining Room
Interior
Interior Features Coffered Ceiling(s), Disappearing Attic Stairs, Double Vanity, Entrance Foyer, High Ceilings 9 ft Lower, High Ceilings 10 ft Main, Tray Ceiling(s), Walk-In Closet(s)
Heating Central, Forced Air, Natural Gas, Zoned
Cooling Ceiling Fan(s), Central Air, Heat Pump, Zoned
Flooring Carpet, Ceramic Tile, Hardwood
Fireplaces Number 1
Fireplaces Type Electric, Factory Built, Great Room, Keeping Room
Window Features Double Pane Windows, Shutters
Appliance Dishwasher, Disposal, Double Oven, Electric Oven, Gas Cooktop, Microwave
Laundry Laundry Room, Main Level
Exterior
Exterior Feature Rain Gutters, Rear Stairs
Parking Features Attached, Garage, Garage Door Opener
Garage Spaces 2.0
Fence Back Yard, Wood
Pool None
Community Features Clubhouse, Homeowners Assoc, Meeting Room, Near Schools, Near Shopping, Near Trails/Greenway, Park, Playground, Pool, Sidewalks, Street Lights, Tennis Court(s)
Utilities Available Cable Available, Electricity Available, Phone Available, Sewer Available, Underground Utilities, Water Available
Waterfront Description None
View Trees/Woods
Roof Type Composition, Metal
Street Surface Asphalt
Accessibility None
Handicap Access None
Porch Covered, Deck, Front Porch, Patio
Total Parking Spaces 2
Building
Lot Description Back Yard, Front Yard, Landscaped, Level, Sloped
Story Two
Foundation Concrete Perimeter
Sewer Public Sewer
Water Public
Architectural Style Craftsman, Traditional
Level or Stories Two
Structure Type Brick Front, HardiPlank Type, Stone
New Construction No
Construction Status Resale
Schools
Elementary Schools Floyd L. Shelton
Middle Schools Sammy Mcclure Sr.
High Schools North Paulding
Others
HOA Fee Include Swim/Tennis
Senior Community no
Restrictions false
Tax ID 085298
Special Listing Condition None
Read Less Info
Want to know what your home might be worth? Contact us for a FREE valuation!

Our team is ready to help you sell your home for the highest possible price ASAP

Bought with Harry Norman Realtors
"My job is to find and attract mastery-based agents to the office, protect the culture, and make sure everyone is happy! "

