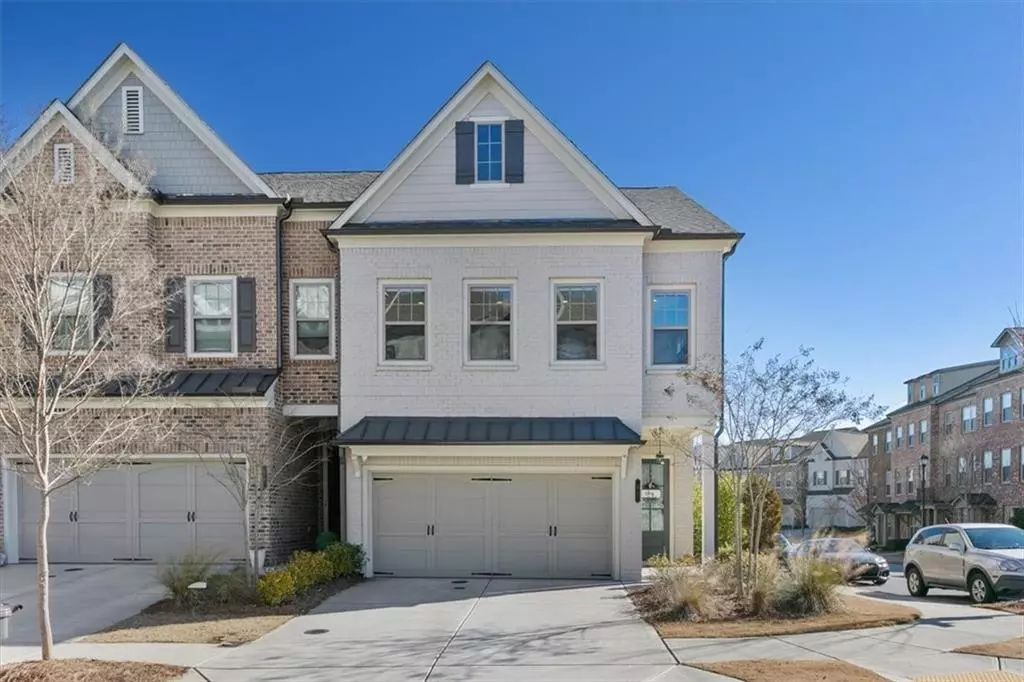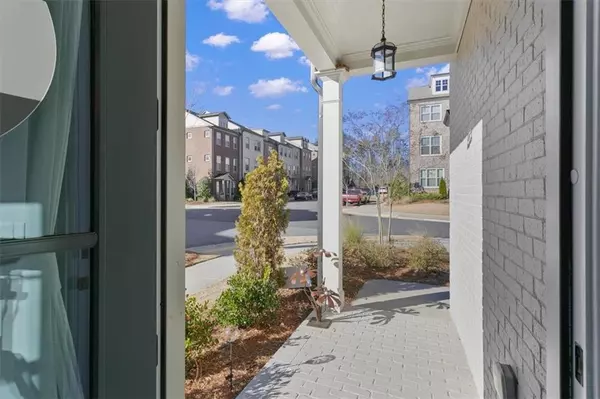$721,500
$640,000
12.7%For more information regarding the value of a property, please contact us for a free consultation.
4 Beds
3.5 Baths
2,497 SqFt
SOLD DATE : 04/11/2022
Key Details
Sold Price $721,500
Property Type Townhouse
Sub Type Townhouse
Listing Status Sold
Purchase Type For Sale
Square Footage 2,497 sqft
Price per Sqft $288
Subdivision Harlow
MLS Listing ID 7016466
Sold Date 04/11/22
Style Townhouse, Traditional
Bedrooms 4
Full Baths 3
Half Baths 1
Construction Status Resale
HOA Fees $250
HOA Y/N Yes
Year Built 2019
Annual Tax Amount $5,739
Tax Year 2020
Lot Size 3,005 Sqft
Acres 0.069
Property Description
This gorgeous, bright and open townhome in the highly sought-after Harlow community won't disappoint! Desirable end unit near all of the amenities! Beautiful brick exterior, stunning hardwoods and upgrades galore! Main level is perfect for entertaining and features an open floor plan with a modern kitchen surrounded by the dining room and great room. Outside, you will discover an awesome patio with walk-out, fenced-in backyard! Oversized master showcases a spacious walk-in closet and fabulous master spa! Large secondary bedrooms and laundry room next to master. Third level is a enormous 4th bedroom ideal as a teen suite/kid's playroom, game room and/or work-from-home space! Harlow is truly a one-of-a-kind community and showcases a fire pit, two resort-style pools, walking trails, green spaces, tennis courts, and much more! Close to everything that Roswell/Alpharetta has to offer! This won't be on the market long, HURRY!!
Location
State GA
County Fulton
Lake Name None
Rooms
Bedroom Description Oversized Master
Other Rooms None
Basement None
Dining Room Open Concept
Interior
Interior Features Double Vanity, Entrance Foyer, High Ceilings 9 ft Upper, High Ceilings 10 ft Main, High Speed Internet, Walk-In Closet(s)
Heating Heat Pump, Natural Gas
Cooling Central Air
Flooring Carpet, Hardwood
Fireplaces Number 1
Fireplaces Type Great Room
Window Features Insulated Windows
Appliance Dishwasher, Disposal, Electric Oven, Gas Cooktop, Gas Water Heater, Microwave, Refrigerator
Laundry Laundry Room, Upper Level
Exterior
Exterior Feature Other
Parking Features Attached, Garage, Garage Door Opener, Garage Faces Front, Kitchen Level
Garage Spaces 2.0
Fence Back Yard, Fenced, Wrought Iron
Pool None
Community Features Clubhouse, Gated, Homeowners Assoc, Near Schools, Near Shopping, Near Trails/Greenway, Pool, Sidewalks, Street Lights, Tennis Court(s)
Utilities Available Cable Available, Electricity Available, Natural Gas Available, Phone Available, Sewer Available, Underground Utilities, Water Available
Waterfront Description None
View Other
Roof Type Composition
Street Surface Paved
Accessibility None
Handicap Access None
Porch Patio, Rear Porch
Total Parking Spaces 2
Building
Lot Description Back Yard, Landscaped, Level
Story Three Or More
Foundation Slab
Sewer Public Sewer
Water Public
Architectural Style Townhouse, Traditional
Level or Stories Three Or More
Structure Type Brick 4 Sides
New Construction No
Construction Status Resale
Schools
Elementary Schools Hembree Springs
Middle Schools Elkins Pointe
High Schools Milton
Others
HOA Fee Include Maintenance Grounds, Swim/Tennis, Trash
Senior Community no
Restrictions false
Tax ID 12 236005932731
Ownership Fee Simple
Financing no
Special Listing Condition None
Read Less Info
Want to know what your home might be worth? Contact us for a FREE valuation!

Our team is ready to help you sell your home for the highest possible price ASAP

Bought with Keller Williams North Atlanta
"My job is to find and attract mastery-based agents to the office, protect the culture, and make sure everyone is happy! "






