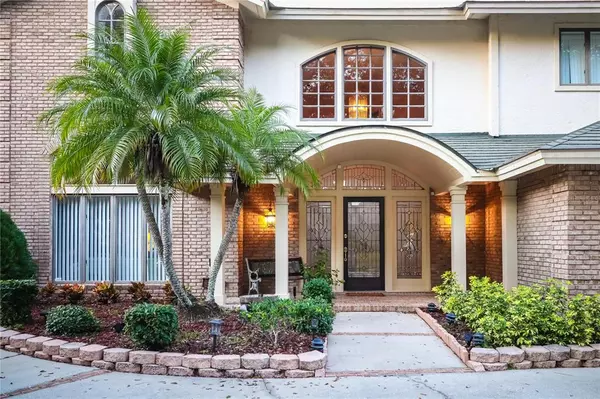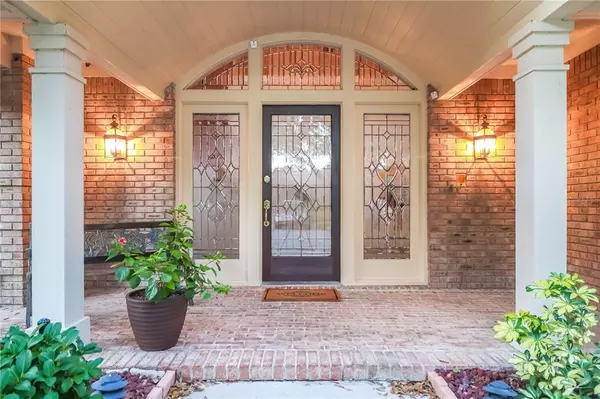$920,000
$984,900
6.6%For more information regarding the value of a property, please contact us for a free consultation.
4 Beds
5 Baths
3,871 SqFt
SOLD DATE : 04/08/2022
Key Details
Sold Price $920,000
Property Type Single Family Home
Sub Type Single Family Residence
Listing Status Sold
Purchase Type For Sale
Square Footage 3,871 sqft
Price per Sqft $237
Subdivision Sanctuary At Cobbs Landing The Ph Ii
MLS Listing ID T3351520
Sold Date 04/08/22
Bedrooms 4
Full Baths 4
Half Baths 1
Construction Status Inspections
HOA Fees $41/ann
HOA Y/N Yes
Originating Board Stellar MLS
Year Built 1986
Annual Tax Amount $8,757
Lot Size 0.370 Acres
Acres 0.37
Property Description
RARE FIND! Location LOCATION! Your Sunny PARADISE awaits! Enjoy ultimate PRIVACY in this light and BRIGHT Timberlore Model Home featuring 4 Bed + Office, 4.5 Bath, oversized 2 car garage and luxury Pool nestled in Palm Harbor’s Premier Neighborhood of Cobb’s Landing! This home is incredibly Charming with gorgeous Curb Appeal, mostly Brick exterior, Crown Molding throughout, and provides an inviting Open Floor Plan for family and friends to eat, cook, and relax in the connected Kitchen, Family Room with marble fireplace, and dining areas. Your guests will be WOWED as they enter to Marble flooring, and CATHEDRAL-like ceilings in your Foyer and Formal Living area. Dazzle your guests as you cook and serve them in your large Kitchen with Wet Bar, Immense Storage and Wine Cooler. Enjoy PEACE and PRIVACY with your Tree-Lined backyard OASIS, which backs up to a dry retention area and rear neighbors are seemingly miles away, out of sight! Relax in your built-in Oversized Pool, Jacuzzi (gas-heated), Fountain, and 4 Waterfalls! Pool area includes an outside, full bathroom with shower. Enjoy the Included Pool Table! And then RETREAT to the secluded, Large Master Suite separate from all common areas, with Walk-In Closet and Master Bath which includes Separate Vanities, Makeup area, deep Soaking Tub with massaging jets, tiled shower, and private water closet. Once refreshed, enter through French Doors to your Home Office, which is the perfect, quiet spot for remote work or study. Ascend upstairs to the spacious loft, perfect for a kid’s play area or reading nook, additional Full Bathroom with a double vanity and private water closet, and 3 more bedrooms, including the Secondary Master Bedroom with En Suite Bathroom and Fairy-Tale BALCONY overlooking the formal living room with 30-foot vaulted ceilings. The Pool Lanai and Patio span the full width of the house with 4 rear entrances, and the dining room, kitchen, family room, and master bedroom all have AMAZING VIEWS to the pool through Double Glass Doors and Windows. Home includes Metal Roof with extra-long life, Two-Zone AC System, and Automatic Garage Door Opener. Your adventure continues to the Waterfront Community with Tennis Courts, Private Marina (fees required) with access to Lake Tarpon, Basketball, Walking Trails, Gazebo and Playground. This home is the PERFECT LOCATION, situated on a circle with no through traffic, near Top Rated Schools, 15 minutes to the Gulf, 30 minutes to Clearwater Beach and Tampa, Golf Courses, International Airport, Shopping, and Restaurants! Check it out TODAY!
Location
State FL
County Pinellas
Community Sanctuary At Cobbs Landing The Ph Ii
Zoning RPD-7.5
Rooms
Other Rooms Attic, Den/Library/Office, Family Room, Formal Dining Room Separate, Formal Living Room Separate, Inside Utility, Loft, Storage Rooms
Interior
Interior Features Built-in Features, Cathedral Ceiling(s), Ceiling Fans(s), Crown Molding, Eat-in Kitchen, High Ceilings, Kitchen/Family Room Combo, Living Room/Dining Room Combo, Master Bedroom Main Floor, Open Floorplan, Solid Wood Cabinets, Thermostat, Tray Ceiling(s), Vaulted Ceiling(s), Walk-In Closet(s), Wet Bar, Window Treatments
Heating Central, Electric, Zoned
Cooling Central Air, Zoned
Flooring Carpet, Ceramic Tile, Marble, Tile, Vinyl, Wood
Fireplaces Type Family Room, Wood Burning
Furnishings Unfurnished
Fireplace true
Appliance Built-In Oven, Cooktop, Dishwasher, Disposal, Electric Water Heater, Exhaust Fan, Freezer, Ice Maker, Microwave, Refrigerator, Tankless Water Heater, Wine Refrigerator
Laundry Inside, Laundry Room
Exterior
Exterior Feature French Doors, Irrigation System, Lighting, Outdoor Grill, Outdoor Shower, Rain Gutters, Sidewalk, Sliding Doors, Sprinkler Metered, Storage
Parking Features Driveway, Garage Door Opener, Oversized
Garage Spaces 2.0
Pool Deck, In Ground, Lighting, Screen Enclosure
Community Features Boat Ramp, Deed Restrictions, Park, Playground, Sidewalks, Tennis Courts, Water Access, Waterfront
Utilities Available BB/HS Internet Available, Cable Connected, Electricity Connected, Fire Hydrant, Phone Available, Propane, Public, Sewer Connected, Sprinkler Meter, Street Lights, Underground Utilities, Water Connected
View Pool, Trees/Woods
Roof Type Metal
Attached Garage true
Garage true
Private Pool Yes
Building
Lot Description Near Marina, Sidewalk, Paved
Entry Level Two
Foundation Slab
Lot Size Range 1/4 to less than 1/2
Sewer Public Sewer
Water Public
Structure Type Brick, Stucco
New Construction false
Construction Status Inspections
Schools
Elementary Schools Highland Lakes Elementary-Pn
Middle Schools Carwise Middle-Pn
High Schools Palm Harbor Univ High-Pn
Others
Pets Allowed Yes
Senior Community No
Pet Size Extra Large (101+ Lbs.)
Ownership Fee Simple
Monthly Total Fees $175
Acceptable Financing Cash, Conventional
Membership Fee Required Required
Listing Terms Cash, Conventional
Special Listing Condition None
Read Less Info
Want to know what your home might be worth? Contact us for a FREE valuation!

Our team is ready to help you sell your home for the highest possible price ASAP

© 2024 My Florida Regional MLS DBA Stellar MLS. All Rights Reserved.
Bought with EXP REALTY LLC

"My job is to find and attract mastery-based agents to the office, protect the culture, and make sure everyone is happy! "






