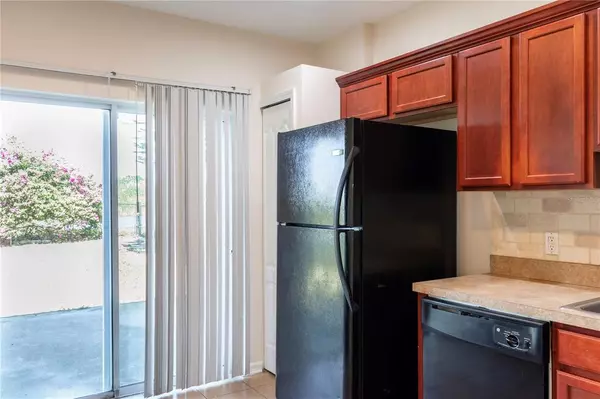$356,000
$325,000
9.5%For more information regarding the value of a property, please contact us for a free consultation.
4 Beds
2 Baths
1,546 SqFt
SOLD DATE : 04/07/2022
Key Details
Sold Price $356,000
Property Type Single Family Home
Sub Type Single Family Residence
Listing Status Sold
Purchase Type For Sale
Square Footage 1,546 sqft
Price per Sqft $230
Subdivision Panther Trace Ph 2A-2 Unit
MLS Listing ID T3360867
Sold Date 04/07/22
Bedrooms 4
Full Baths 2
Construction Status Inspections
HOA Fees $4/ann
HOA Y/N Yes
Year Built 2008
Annual Tax Amount $4,827
Lot Size 4,356 Sqft
Acres 0.1
Lot Dimensions 114x40
Property Description
MULIPLE OFFERS! PLEASE SUBMIT YOUR OFFER BY SUNDAY 3/20/2022 AT 6PM. HIGHLY DESIRABLE AND SOUGHT-AFTER PANTHER TRACE! POND VIEW! NO NEIGHBORS BEHIND YOU! FENCED-IN BACKYARD! RESORT-STYLE AMENITIES! COME SEE THIS 4 BEDROOM 2 BATHROOM 2 CAR GARAGE TWO-STORY HOME WITH “ALMOST” 1500 SQUARE FEET LIVING AREA AND OVER 2000+ SQUARE FEET UNDER ROOF! THIS HOME FEATURES: INTERIOR OF HOME FRESHLY PAINTED, OWNERS SUITE FIRST FLOOR, ALL-CERAMIC TILE DOWNSTAIRS AND BRAND NEW CARPET UPSTAIRS, ALL SECONDARY BEDROOMS UPSTAIRS, LIVING ROOM HAS MASSIVE TALL CEILING, KITCHEN & DINING ROOMS OVERLOOK FENCED-IN BACK YARD WITH BEAUTIFUL POND VIEW, LARGE OPEN PATIO IN BACK YARD TO RELAX/GRILL & ENTERTAIN AND WASHER/DRYER LOCATED IN GARAGE ARE INCLUDED! PANTHER TRACE COMMUNITY OFFERS TWO LAGOON-STYLE POOLS, A RECREATION CENTER, A WATER PARK, TENNIS/VOLLEYBALL/BASKETBALL COURTS, AND LOTS OF GREEN SPACE TO TRULY ENJOY THE FLORIDA LIFESTYLE! CONVENIENTLY LOCATED OFF HIGHWAY 301 IN RIVERVIEW WITH EASY ACCESS TO INTERSTATE I-75 WITH 20 MINUTE DRIVE TO DOWNTOWN OR GO SOUTH TO GULF BEACHES! WITHIN A 5-10 MINUTE DRIVE RIVERVIEW OFFERS MANY OPTIONS FOR DINING, SHOPPING, SCHOOLS, HOSPITAL, CHURCHES, AND MUCH MORE! PLEASE CALL YOUR AGENT TO SCHEDULE A PRIVATE SHOWING TODAY!
Location
State FL
County Hillsborough
Community Panther Trace Ph 2A-2 Unit
Zoning PD
Rooms
Other Rooms Family Room
Interior
Interior Features High Ceilings, Solid Wood Cabinets, Split Bedroom, Thermostat, Walk-In Closet(s)
Heating Central
Cooling Central Air
Flooring Carpet, Ceramic Tile
Furnishings Unfurnished
Fireplace false
Appliance Dishwasher, Disposal, Microwave, Range, Refrigerator
Laundry In Garage
Exterior
Exterior Feature Fence, Sidewalk, Sliding Doors
Parking Features Driveway, Garage Door Opener
Garage Spaces 2.0
Fence Wood
Community Features Park, Playground, Pool, Sidewalks
Utilities Available Cable Available, Electricity Available, Electricity Connected, Phone Available, Public, Sewer Available, Sewer Connected, Street Lights, Water Available, Water Connected
Waterfront Description Pond
View Y/N 1
Water Access 1
Water Access Desc Pond
View Water
Roof Type Shingle
Porch Patio
Attached Garage true
Garage true
Private Pool No
Building
Lot Description In County, Level, Sidewalk, Paved, Unincorporated
Entry Level Two
Foundation Slab
Lot Size Range 0 to less than 1/4
Sewer Public Sewer
Water Public
Architectural Style Florida, Traditional
Structure Type Block, Stucco
New Construction false
Construction Status Inspections
Schools
Elementary Schools Collins-Hb
Middle Schools Barrington Middle
High Schools Riverview-Hb
Others
Pets Allowed Yes
Senior Community No
Ownership Fee Simple
Monthly Total Fees $4
Acceptable Financing Cash, Conventional, FHA, VA Loan
Membership Fee Required Required
Listing Terms Cash, Conventional, FHA, VA Loan
Special Listing Condition None
Read Less Info
Want to know what your home might be worth? Contact us for a FREE valuation!

Our team is ready to help you sell your home for the highest possible price ASAP

© 2024 My Florida Regional MLS DBA Stellar MLS. All Rights Reserved.
Bought with THE PROPERTY PROS REAL ESTATE

"My job is to find and attract mastery-based agents to the office, protect the culture, and make sure everyone is happy! "






