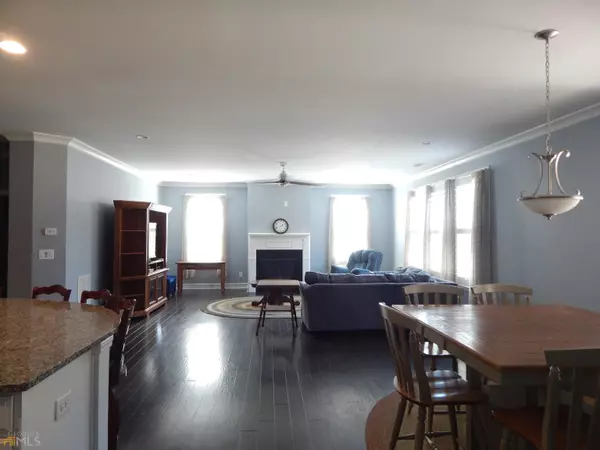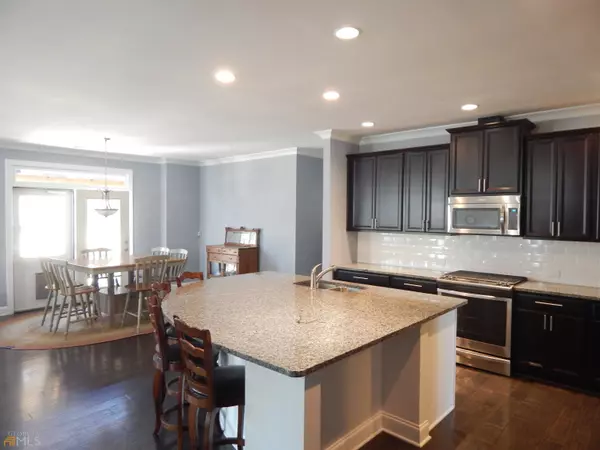$502,000
$499,999
0.4%For more information regarding the value of a property, please contact us for a free consultation.
3 Beds
2.5 Baths
2,720 SqFt
SOLD DATE : 04/08/2022
Key Details
Sold Price $502,000
Property Type Single Family Home
Sub Type Single Family Residence
Listing Status Sold
Purchase Type For Sale
Square Footage 2,720 sqft
Price per Sqft $184
Subdivision Cambridge Preserve
MLS Listing ID 10027715
Sold Date 04/08/22
Style Brick Front,Ranch
Bedrooms 3
Full Baths 2
Half Baths 1
HOA Fees $1,100
HOA Y/N Yes
Originating Board Georgia MLS 2
Year Built 2015
Annual Tax Amount $1,687
Tax Year 2021
Lot Size 0.290 Acres
Acres 0.29
Lot Dimensions 12632.4
Property Description
Beautiful Ranch in a desirable Cambridge Preserve Community. Entertain families and friends in an Open floor plan. Kitchen has Massive Island, Granite counter tops, Tile backsplash, Large walk-in Pantry and a Butler Pantry. Mud room. Gleaming hardwood floor. Formal Dining room. Master suite with sitting area, granite double vanities, Garden tub, Huge separate tile shower, and walk-in closet! Split bedrooms with Jack-Jill bath. Enjoy your private fenced in landscaped backyard with solid wood Patio Gazebo. Resort Style Amenities with Pool, Tennis Courts, Fishing Lake, Outdoor cooking Pavilion, Clubhouse, and Playground. Great Location close to Barrett Pkwy, Kennesaw Mountains, Shopping and Restaurants.
Location
State GA
County Cobb
Rooms
Basement None
Dining Room Seats 12+, Separate Room
Interior
Interior Features Tray Ceiling(s), Vaulted Ceiling(s), High Ceilings, Double Vanity, Soaking Tub, Separate Shower, Tile Bath, Walk-In Closet(s), Master On Main Level, Roommate Plan, Split Bedroom Plan
Heating Natural Gas, Electric, Central, Forced Air, Hot Water
Cooling Electric, Gas, Ceiling Fan(s), Central Air
Flooring Hardwood, Carpet
Fireplaces Number 1
Fireplaces Type Family Room, Factory Built, Gas Starter
Fireplace Yes
Appliance Gas Water Heater, Dishwasher, Disposal, Microwave, Oven/Range (Combo), Stainless Steel Appliance(s)
Laundry Laundry Closet
Exterior
Parking Features Attached, Garage, Kitchen Level, Off Street
Fence Fenced, Back Yard, Privacy
Community Features Clubhouse, Playground, Pool, Sidewalks, Street Lights, Tennis Court(s)
Utilities Available Underground Utilities, Cable Available, Sewer Connected, Electricity Available, High Speed Internet, Natural Gas Available, Phone Available, Sewer Available, Water Available
View Y/N No
Roof Type Composition
Garage Yes
Private Pool No
Building
Lot Description Level, Private
Faces GPS
Foundation Slab
Sewer Public Sewer
Water Public
Structure Type Concrete,Brick
New Construction No
Schools
Elementary Schools Dowell
Middle Schools Lovinggood
High Schools Hillgrove
Others
HOA Fee Include Maintenance Grounds,Swimming,Tennis
Tax ID 19049200770
Security Features Smoke Detector(s)
Acceptable Financing Cash, Conventional, FHA, VA Loan
Listing Terms Cash, Conventional, FHA, VA Loan
Special Listing Condition Resale
Read Less Info
Want to know what your home might be worth? Contact us for a FREE valuation!

Our team is ready to help you sell your home for the highest possible price ASAP

© 2025 Georgia Multiple Listing Service. All Rights Reserved.
"My job is to find and attract mastery-based agents to the office, protect the culture, and make sure everyone is happy! "






