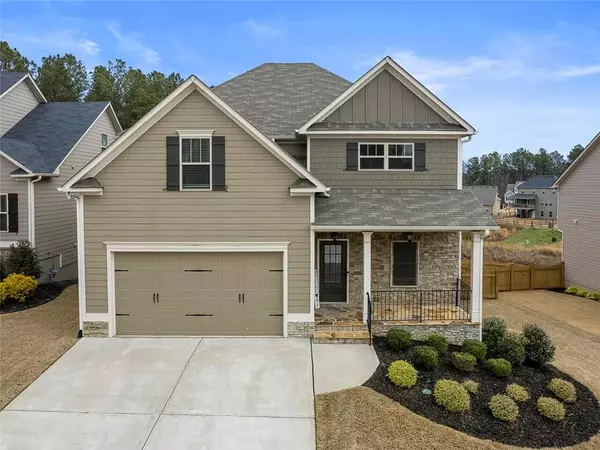$480,000
$450,000
6.7%For more information regarding the value of a property, please contact us for a free consultation.
4 Beds
2.5 Baths
2,547 SqFt
SOLD DATE : 04/04/2022
Key Details
Sold Price $480,000
Property Type Single Family Home
Sub Type Single Family Residence
Listing Status Sold
Purchase Type For Sale
Square Footage 2,547 sqft
Price per Sqft $188
Subdivision Seven Hills
MLS Listing ID 7013583
Sold Date 04/04/22
Style Craftsman
Bedrooms 4
Full Baths 2
Half Baths 1
Construction Status Resale
HOA Fees $725
HOA Y/N Yes
Year Built 2018
Annual Tax Amount $3,785
Tax Year 2021
Lot Size 9,583 Sqft
Acres 0.22
Property Description
Sensational and Spacious Home in Dallas, GA! Located in the highly sought-after and amenity-rich community of Seven Hills, this 4BR/2.5BA residence delightfully welcomes you with a traditional Southern front porch, gorgeous craftsman architectural elements, and beautiful stone accents. Step inside the Woodbridge floorplan and be enthralled by the gleaming wood flooring, modern color scheme, tons of natural light, an organically flowing layout, and a lovely formal dining room with wainscoting. Fashioned to satisfy the needs of contemporary living, the open concept kitchen features stainless-steel appliances, granite countertops, ample cabinetry with soft-close doors & drawers, a tile backsplash, a center island, and an adjoining family room with a well-appointed fireplace. Entertaining is a breeze with a screened-in porch, a fully fenced backyard, a covered patio, and tons of room for grilling and chilling. Unwind and recharge in the upper-level primary bedroom with his and her walk-in closets and an attached en suite boasting a soaking tub, a separate shower, and dual sinks. Three additional upper-level bedrooms offer an abundance of comfort for guests, children, or home offices. Optional flex space opportunities are in vast supply with a large unfinished, full-daylight basement (HVAC prepped for future finish-out)! As a bonus for those who enjoy the outdoors and entertainment, the community features a Junior Olympic swimming pool with slide and splash area, tennis courts, playground, pickleball courts, volleyball court, basketball court, clubhouse, and planned activities. Other features: attached 2-car garage, 240-volt outlet in garage for ev charging, laundry room, jack n' jill bath, mud room with built-ins, yard irrigation, newer construction (2018), only 42-miles from downtown Atlanta, close to shopping, restaurants, Publix, and schools, and so much more! Have it all in one of Atlanta's most desirable Northwestern suburbs.
Location
State GA
County Paulding
Lake Name None
Rooms
Bedroom Description Other
Other Rooms None
Basement Daylight, Exterior Entry, Full, Interior Entry, Unfinished
Dining Room Separate Dining Room
Interior
Interior Features Disappearing Attic Stairs, Double Vanity, Entrance Foyer, High Ceilings 9 ft Main, High Speed Internet, His and Hers Closets, Tray Ceiling(s), Walk-In Closet(s)
Heating Central, Natural Gas
Cooling Ceiling Fan(s), Central Air
Flooring Carpet, Ceramic Tile, Hardwood, Vinyl
Fireplaces Number 1
Fireplaces Type Factory Built, Family Room, Gas Log
Window Features Double Pane Windows, Insulated Windows
Appliance Dishwasher, Disposal, Gas Range, Microwave, Self Cleaning Oven, Tankless Water Heater
Laundry Laundry Room, Upper Level
Exterior
Exterior Feature Private Front Entry, Private Rear Entry, Private Yard, Rain Gutters
Parking Features Attached, Covered, Garage, Garage Door Opener, Garage Faces Front, Kitchen Level
Garage Spaces 2.0
Fence Back Yard, Fenced, Wood
Pool None
Community Features Clubhouse, Homeowners Assoc, Near Schools, Near Shopping, Near Trails/Greenway, Park, Pickleball, Playground, Pool, Sidewalks, Street Lights, Tennis Court(s)
Utilities Available Cable Available, Electricity Available, Natural Gas Available, Phone Available, Sewer Available, Underground Utilities, Water Available
Waterfront Description None
View Other
Roof Type Composition
Street Surface Paved
Accessibility None
Handicap Access None
Porch Covered, Front Porch, Patio, Rear Porch, Screened
Total Parking Spaces 2
Building
Lot Description Back Yard, Front Yard
Story Two
Foundation Concrete Perimeter
Sewer Public Sewer
Water Public
Architectural Style Craftsman
Level or Stories Two
Structure Type Concrete, Stone
New Construction No
Construction Status Resale
Schools
Elementary Schools Floyd L. Shelton
Middle Schools Sammy Mcclure Sr.
High Schools North Paulding
Others
Senior Community no
Restrictions false
Tax ID 084249
Acceptable Financing Cash, Conventional
Listing Terms Cash, Conventional
Special Listing Condition None
Read Less Info
Want to know what your home might be worth? Contact us for a FREE valuation!

Our team is ready to help you sell your home for the highest possible price ASAP

Bought with BHGRE Metro Brokers
"My job is to find and attract mastery-based agents to the office, protect the culture, and make sure everyone is happy! "






