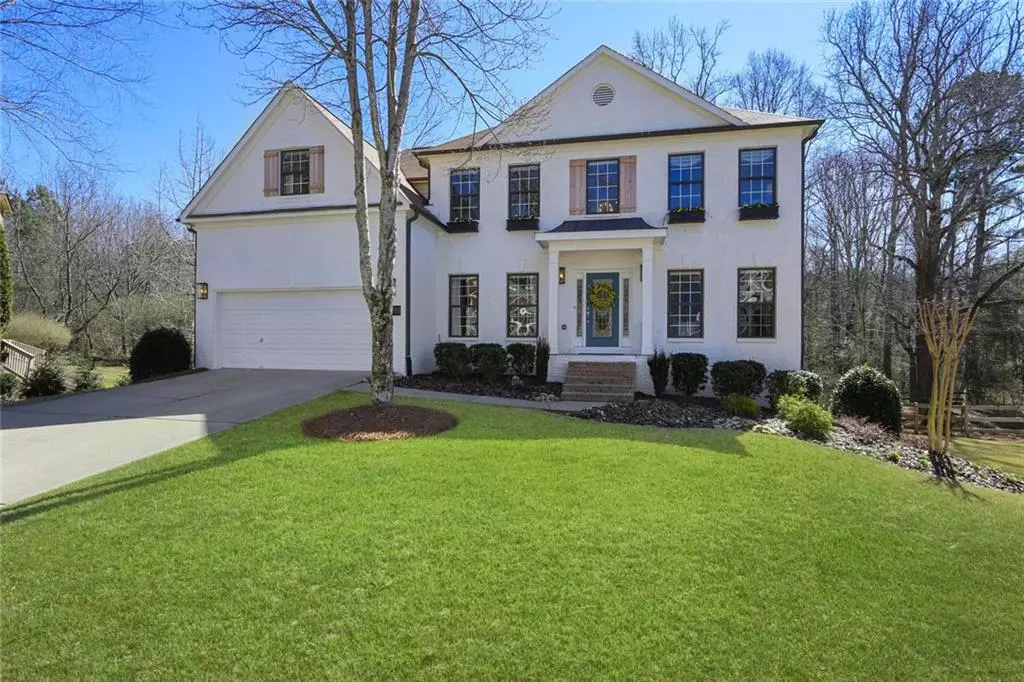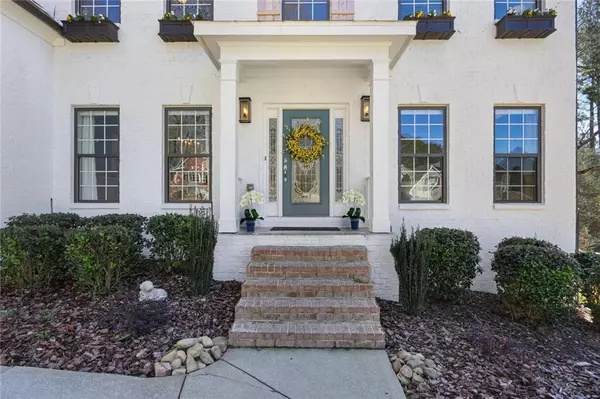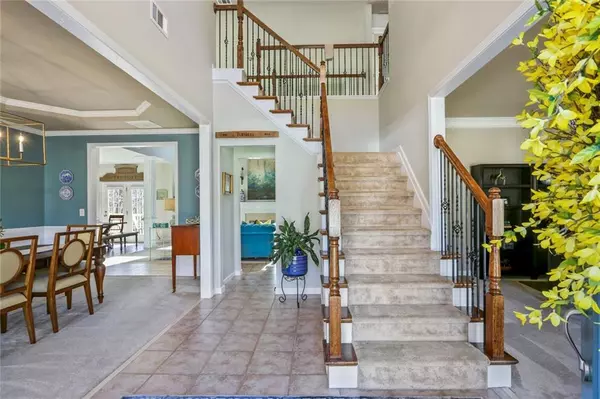$588,000
$599,000
1.8%For more information regarding the value of a property, please contact us for a free consultation.
6 Beds
4 Baths
4,434 SqFt
SOLD DATE : 04/01/2022
Key Details
Sold Price $588,000
Property Type Single Family Home
Sub Type Single Family Residence
Listing Status Sold
Purchase Type For Sale
Square Footage 4,434 sqft
Price per Sqft $132
Subdivision Forest Creek
MLS Listing ID 7005101
Sold Date 04/01/22
Style Craftsman, Traditional
Bedrooms 6
Full Baths 4
Construction Status Resale
HOA Fees $600
HOA Y/N Yes
Year Built 2006
Annual Tax Amount $4,440
Tax Year 2021
Lot Size 0.430 Acres
Acres 0.43
Property Description
Hurry, don't miss out on this one!!! Located on a cul-de-sac, this gorgeous 6 bed/4bath open concept home is in pristine condition, in the highly desirable, established swim/tennis neighborhood, Forest Creek. Well designed updates and fine furnishings add distinction to the entire home! Beautiful kitchen with stainless appliances, including double ovens, island and granite countertops open to casual breakfast area overlooking 2 story family room! Formal dining room is great for hosting large gatherings! Guest suite on main level with full bath, plus upstairs offers Owner's Suite with sitting room, spa like bath with separate vanities, whirlpool tub and tile shower. Three additional secondary bedrooms are generously sized and offer room for everyone! Head down to the finished terrace level where you will be amazed with full eat-in kitchen, spacious play area/family room, full bathroom, bedroom, laundry room, plus two additional areas for storage! Spacious and private fenced in backyard backs up to greenspace and is large enough to accommodate a pool! This home is a true MUST SEE!!
Location
State GA
County Cherokee
Lake Name None
Rooms
Bedroom Description In-Law Floorplan, Oversized Master, Sitting Room
Other Rooms None
Basement Daylight, Exterior Entry, Finished, Finished Bath, Full, Interior Entry
Main Level Bedrooms 1
Dining Room Seats 12+, Separate Dining Room
Interior
Interior Features Disappearing Attic Stairs, Double Vanity, Entrance Foyer 2 Story, High Ceilings 9 ft Main, High Ceilings 9 ft Upper, High Speed Internet, Tray Ceiling(s), Walk-In Closet(s)
Heating Central, Natural Gas
Cooling Ceiling Fan(s), Central Air
Flooring Carpet, Ceramic Tile, Hardwood
Fireplaces Number 1
Fireplaces Type Family Room, Gas Log, Gas Starter, Glass Doors
Window Features Insulated Windows
Appliance Dishwasher, Disposal, Double Oven, Dryer, Gas Cooktop, Refrigerator, Self Cleaning Oven, Washer
Laundry In Basement, In Kitchen
Exterior
Exterior Feature Private Yard
Parking Features Attached, Garage, Garage Door Opener, Garage Faces Front, Kitchen Level, Level Driveway
Garage Spaces 2.0
Fence Back Yard, Fenced, Wood
Pool None
Community Features Clubhouse, Homeowners Assoc, Playground, Pool, Sidewalks, Tennis Court(s)
Utilities Available Cable Available, Electricity Available, Natural Gas Available, Underground Utilities, Water Available
Waterfront Description None
View Other
Roof Type Composition, Shingle
Street Surface Asphalt, Paved
Accessibility Accessible Washer/Dryer, Stair Lift
Handicap Access Accessible Washer/Dryer, Stair Lift
Porch Deck, Patio
Total Parking Spaces 2
Building
Lot Description Back Yard, Cul-De-Sac, Landscaped, Level, Private
Story Three Or More
Foundation Concrete Perimeter
Sewer Public Sewer
Water Public
Architectural Style Craftsman, Traditional
Level or Stories Three Or More
Structure Type Brick Front, Cement Siding
New Construction No
Construction Status Resale
Schools
Elementary Schools Avery
Middle Schools Creekland - Cherokee
High Schools Creekview
Others
HOA Fee Include Sewer, Swim/Tennis
Senior Community no
Restrictions true
Tax ID 14N29C 186
Ownership Fee Simple
Acceptable Financing Cash, Conventional
Listing Terms Cash, Conventional
Financing no
Special Listing Condition None
Read Less Info
Want to know what your home might be worth? Contact us for a FREE valuation!

Our team is ready to help you sell your home for the highest possible price ASAP

Bought with EXP Realty, LLC.
"My job is to find and attract mastery-based agents to the office, protect the culture, and make sure everyone is happy! "






