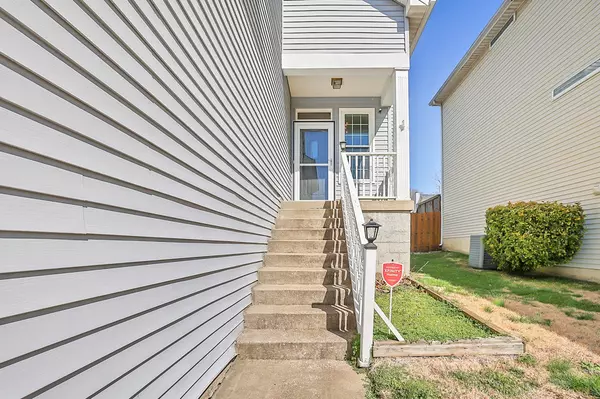$397,975
$389,900
2.1%For more information regarding the value of a property, please contact us for a free consultation.
3 Beds
2 Baths
1,802 SqFt
SOLD DATE : 04/05/2022
Key Details
Sold Price $397,975
Property Type Single Family Home
Sub Type Single Family Residence
Listing Status Sold
Purchase Type For Sale
Square Footage 1,802 sqft
Price per Sqft $220
Subdivision Farmingham Woods
MLS Listing ID 2361226
Sold Date 04/05/22
Bedrooms 3
Full Baths 2
HOA Fees $21/mo
HOA Y/N Yes
Year Built 1992
Annual Tax Amount $1,920
Lot Size 4,791 Sqft
Acres 0.11
Lot Dimensions 40 X 125
Property Description
If you're looking for that charming, warm, and inviting home with a chance to make your own, look no further! This home features open great room with vaulted ceilings and a cozy warm fireplace. Separate dining area off of the great room. Primary bedroom is perfectly located on the main level. Large bonus room over a deep garage and a separate study or office area on the second floor. Kitchen overlooks a nice wood deck and fenced back yard. Home is situated near the end of a quiet cul de sac in very desirable Farmingham Woods Subdivision off of New Hope Road. Conveniently located within minutes from all shopping and Interstate 40. Only 15 minutes to the airport and 20 minutes from Downtown Nashville. Multiple Offers received. Offer deadline of Sunday 3/6 @ 7pm.
Location
State TN
County Davidson County
Rooms
Main Level Bedrooms 1
Interior
Interior Features Air Filter, Ceiling Fan(s), Extra Closets, High Speed Internet
Heating Central
Cooling Central Air
Flooring Carpet, Laminate, Vinyl
Fireplaces Number 1
Fireplace Y
Appliance Dishwasher, Microwave
Exterior
Garage Spaces 2.0
Waterfront false
View Y/N false
Roof Type Asphalt
Parking Type Attached - Front
Private Pool false
Building
Lot Description Level
Story 2
Sewer Public Sewer
Water Public
Structure Type Brick, Vinyl Siding
New Construction false
Schools
Elementary Schools Dodson Elementary
Middle Schools Dupont Hadley Middle School
High Schools Mcgavock Comp High School
Others
HOA Fee Include Maintenance Grounds
Senior Community false
Read Less Info
Want to know what your home might be worth? Contact us for a FREE valuation!

Our team is ready to help you sell your home for the highest possible price ASAP

© 2024 Listings courtesy of RealTrac as distributed by MLS GRID. All Rights Reserved.

"My job is to find and attract mastery-based agents to the office, protect the culture, and make sure everyone is happy! "






