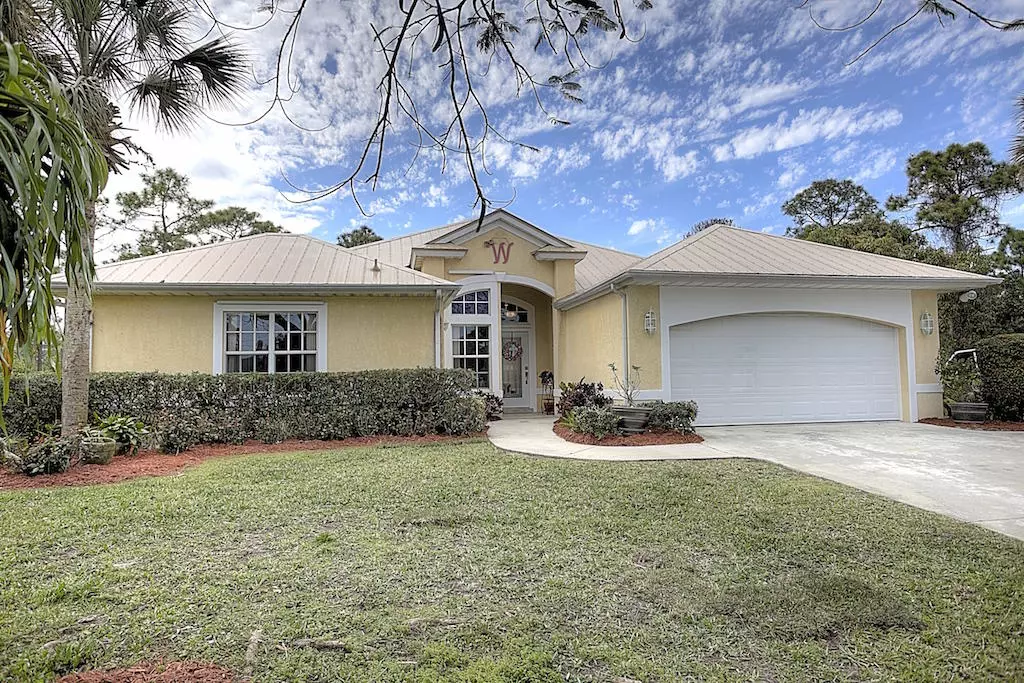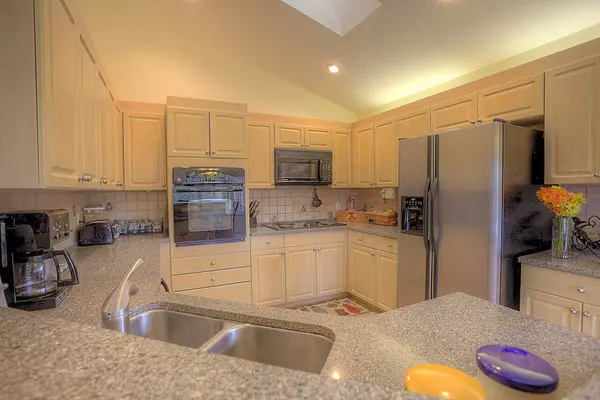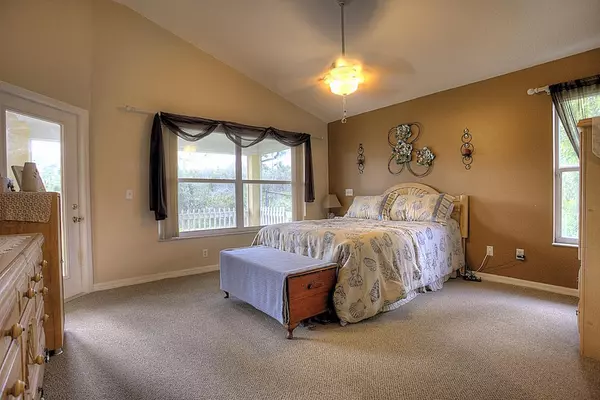Bought with The Keyes Company - Stuart
$345,000
$364,999
5.5%For more information regarding the value of a property, please contact us for a free consultation.
3 Beds
2.1 Baths
1,972 SqFt
SOLD DATE : 06/16/2016
Key Details
Sold Price $345,000
Property Type Single Family Home
Sub Type Single Family Detached
Listing Status Sold
Purchase Type For Sale
Square Footage 1,972 sqft
Price per Sqft $174
Subdivision Mariners Landing
MLS Listing ID RX-10213224
Sold Date 06/16/16
Style < 4 Floors,Contemporary
Bedrooms 3
Full Baths 2
Half Baths 1
Construction Status Resale
HOA Fees $25/mo
HOA Y/N Yes
Year Built 1997
Annual Tax Amount $2,354
Tax Year 2015
Lot Size 0.507 Acres
Property Description
Mariners Landing 3 B r- 2.5 Ba home surrounded by preserve in an ocean access community with boat ramp. Half acre lot, long driveway which can accommodate multiple vehicles in addition to garage. Metal roof replaced in Oct and a/c in 2015. Great room floor plan with vaulted ceilings, new wood look tile floors, open kitchen and Breakfast room. The back of the house is all windows with beautiful preserve views. Front bedroom has been outfitted with separate entrance and small kitchenette, great for in law suite. Master bedroom is large and shower is no lip handicap accessible. Hidden gem with low HOA and close to shopping and highways.
Location
State FL
County Martin
Area 12 - Stuart - Southwest
Zoning residential
Rooms
Other Rooms Great, Laundry-Inside
Master Bath Separate Shower, Mstr Bdrm - Ground, Dual Sinks
Interior
Interior Features Ctdrl/Vault Ceilings, Entry Lvl Lvng Area, Laundry Tub, French Door, Walk-in Closet, Sky Light(s), Pull Down Stairs, Split Bedroom
Heating Central, Electric
Cooling Electric, Central, Ceiling Fan
Flooring Carpet, Tile
Furnishings Unfurnished
Exterior
Exterior Feature Fence, Screened Patio, Room for Pool, Shutters, Auto Sprinkler
Parking Features Garage - Attached, Driveway, 2+ Spaces
Garage Spaces 2.0
Community Features Sold As-Is
Utilities Available Electric, Septic, Public Water
Amenities Available None
Waterfront Description None
Water Access Desc Ramp
View Garden, Other
Roof Type Metal
Present Use Sold As-Is
Handicap Access Handicap Access
Exposure South
Private Pool No
Building
Lot Description 1/2 to < 1 Acre
Story 1.00
Foundation CBS
Construction Status Resale
Schools
Elementary Schools Crystal Lake Elementary School
Middle Schools Dr. David L. Anderson Middle School
High Schools South Fork High School
Others
Pets Allowed Yes
Senior Community No Hopa
Restrictions None
Acceptable Financing Cash, VA, FHA203K, FHA, Conventional
Membership Fee Required No
Listing Terms Cash, VA, FHA203K, FHA, Conventional
Financing Cash,VA,FHA203K,FHA,Conventional
Read Less Info
Want to know what your home might be worth? Contact us for a FREE valuation!

Our team is ready to help you sell your home for the highest possible price ASAP

"My job is to find and attract mastery-based agents to the office, protect the culture, and make sure everyone is happy! "






